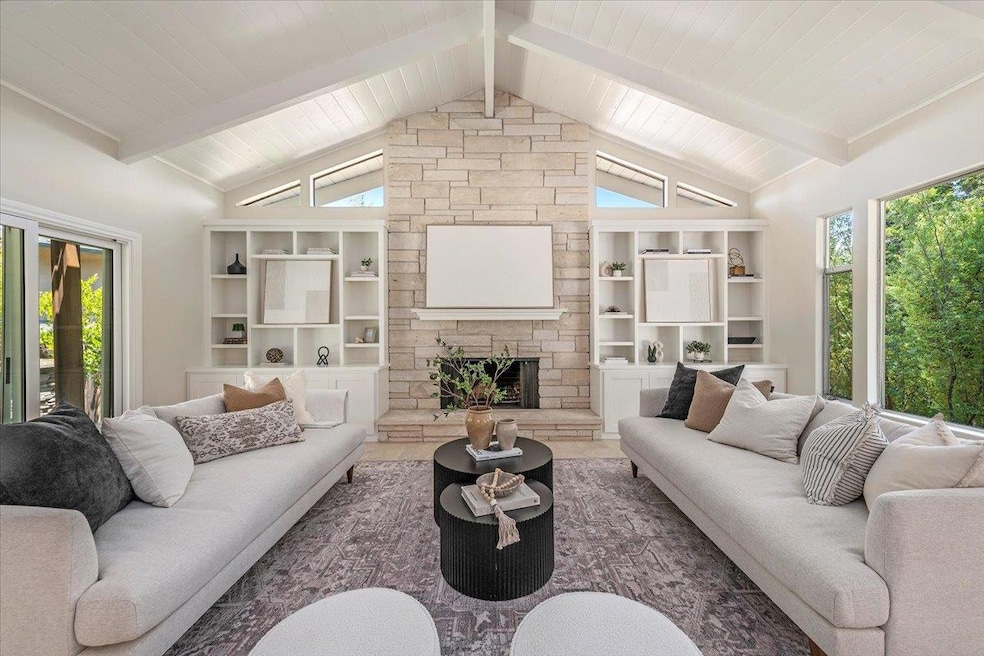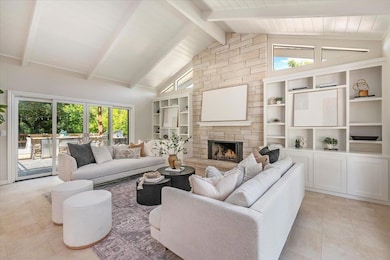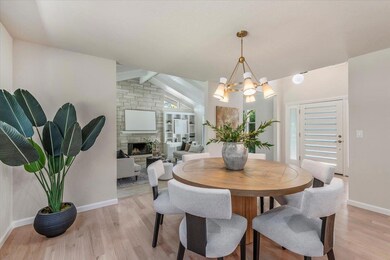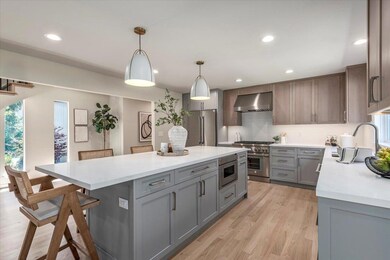
111 Vista Del Prado Los Gatos, CA 95030
East Los Gatos NeighborhoodEstimated payment $25,888/month
Highlights
- Primary Bedroom Suite
- Family Room with Fireplace
- Outdoor Kitchen
- Louise Van Meter Elementary School Rated A
- Wood Flooring
- High Ceiling
About This Home
Located in the desirable Alta Heights neighborhood, this 4BR/2.5BA home sits on a quiet cul-de-sac with direct access to Worcester Park and close proximity to vibrant downtown Los Gatos. Set on a 19,133 sq ft lot, the property backs to a greenbelt with mature trees and nature trails, offering rare privacy and a natural setting. The open-concept floor plan features vaulted ceilings, oak hardwood floors, large windows, and custom built-ins. The remodeled kitchen includes a large center island, Thermador stainless steel appliances, gas range, and custom cabinetry. The living room offers a stone fireplace; the separate family room includes a second fireplace and access to a beautiful backyard designed for indoor-outdoor living. The primary suite offers deck access, a walk-in closet with organizers, and a remodeled en-suite bath with dual sinks, walk-in shower, smart medicine cabinets, and tile flooring. The backyard includes a spacious deck, outdoor kitchen area, fire-pit, and hot tub. Additional highlights: remodeled baths, cedar-lined closet flooring in secondary bedrooms, epoxy-coated 2-car garage, and top-rated Los Gatos schools. Pedestrian cut-through to downtown via Stacia Street. First time on the market in over 20 years.
Home Details
Home Type
- Single Family
Est. Annual Taxes
- $21,598
Year Built
- Built in 1971
Lot Details
- 0.44 Acre Lot
- Back Yard Fenced
- Zoning described as R110
Parking
- 2 Car Garage
Home Design
- Pillar, Post or Pier Foundation
- Shingle Roof
- Concrete Perimeter Foundation
- Stucco
Interior Spaces
- 2,842 Sq Ft Home
- 2-Story Property
- Beamed Ceilings
- High Ceiling
- Wood Burning Fireplace
- Double Pane Windows
- Family Room with Fireplace
- 2 Fireplaces
- Living Room with Fireplace
- Dining Area
- Laundry in unit
Kitchen
- Open to Family Room
- Breakfast Bar
- Gas Oven
- Microwave
- Dishwasher
- Kitchen Island
- Stone Countertops
- Disposal
Flooring
- Wood
- Tile
Bedrooms and Bathrooms
- 4 Bedrooms
- Primary Bedroom Suite
- Walk-In Closet
- Remodeled Bathroom
- Bathroom on Main Level
- Stone Countertops In Bathroom
- Dual Sinks
- Bathtub with Shower
- Bathtub Includes Tile Surround
- Walk-in Shower
Outdoor Features
- Balcony
- Outdoor Kitchen
- Fire Pit
Utilities
- Forced Air Heating and Cooling System
- Vented Exhaust Fan
- Heating System Uses Gas
Listing and Financial Details
- Assessor Parcel Number 532-30-038
Map
Home Values in the Area
Average Home Value in this Area
Tax History
| Year | Tax Paid | Tax Assessment Tax Assessment Total Assessment is a certain percentage of the fair market value that is determined by local assessors to be the total taxable value of land and additions on the property. | Land | Improvement |
|---|---|---|---|---|
| 2024 | $21,598 | $1,810,406 | $1,303,497 | $506,909 |
| 2023 | $21,208 | $1,774,909 | $1,277,939 | $496,970 |
| 2022 | $21,073 | $1,740,108 | $1,252,882 | $487,226 |
| 2021 | $20,718 | $1,705,989 | $1,228,316 | $477,673 |
| 2020 | $20,350 | $1,688,498 | $1,215,722 | $472,776 |
| 2019 | $20,072 | $1,655,391 | $1,191,885 | $463,506 |
| 2018 | $19,793 | $1,622,933 | $1,168,515 | $454,418 |
| 2017 | $19,744 | $1,591,111 | $1,145,603 | $445,508 |
| 2016 | $19,236 | $1,559,914 | $1,123,141 | $436,773 |
| 2015 | $19,117 | $1,536,484 | $1,106,271 | $430,213 |
| 2014 | $18,827 | $1,506,387 | $1,084,601 | $421,786 |
Property History
| Date | Event | Price | Change | Sq Ft Price |
|---|---|---|---|---|
| 06/03/2025 06/03/25 | For Sale | $4,349,000 | -- | $1,530 / Sq Ft |
Purchase History
| Date | Type | Sale Price | Title Company |
|---|---|---|---|
| Interfamily Deed Transfer | -- | Old Republic Title Company | |
| Interfamily Deed Transfer | -- | Old Republic Title Company | |
| Interfamily Deed Transfer | -- | Fidelity Naitonal Title Ins | |
| Interfamily Deed Transfer | -- | Fidelity National Title Co | |
| Interfamily Deed Transfer | -- | Fidelity National Title Co | |
| Interfamily Deed Transfer | -- | Fidelity National Title Co | |
| Interfamily Deed Transfer | -- | North American Title Co Inc | |
| Interfamily Deed Transfer | -- | North American Title Co Inc | |
| Interfamily Deed Transfer | -- | Chicago Title Company | |
| Interfamily Deed Transfer | -- | Chicago Title Company | |
| Interfamily Deed Transfer | -- | Chicago Title | |
| Individual Deed | $1,250,000 | North American Title Co | |
| Interfamily Deed Transfer | -- | -- | |
| Individual Deed | -- | -- |
Mortgage History
| Date | Status | Loan Amount | Loan Type |
|---|---|---|---|
| Open | $975,000 | New Conventional | |
| Closed | $1,010,000 | New Conventional | |
| Closed | $250,000 | Credit Line Revolving | |
| Closed | $1,031,850 | New Conventional | |
| Closed | $722,000 | New Conventional | |
| Closed | $729,750 | New Conventional | |
| Closed | $300,000 | Credit Line Revolving | |
| Closed | $729,750 | New Conventional | |
| Closed | $250,000 | Credit Line Revolving | |
| Closed | $810,000 | Unknown | |
| Closed | $490,000 | Unknown | |
| Closed | $460,000 | Unknown | |
| Closed | $200,000 | Credit Line Revolving | |
| Closed | $500,000 | No Value Available |
Similar Homes in Los Gatos, CA
Source: MLSListings
MLS Number: ML82009445
APN: 532-30-038
- 109 Johnson Hollow
- 16840 Cypress Way
- 302 Los Gatos Blvd
- 249 Los Gatos Blvd
- 222 Bella Vista Ave
- 104 Pinta Ct
- 17516 High St
- 105 Highland Ave
- 105 Via Santa Maria
- 25 Grove St
- 16497 S Kennedy Rd
- 16420 S Kennedy Rd
- 8 Central Ct
- 317 Templeton Ln
- 16904 Spencer Ave
- 420 Alberto Way Unit 51
- 420 Alberto Way Unit 5
- 0 Grove St
- 16870 Quarry Rd
- 453 Alberto Way Unit E259
- 81 Prospect Ave Unit FL0-ID1736
- 137 Riviera Dr
- 107 Oak Rim Ct
- 110 Oak Rim Ct
- 121 Massol Ave
- 654 N Santa Cruz Ave Unit F
- 347 Massol Ave
- 909 University Ave
- 137 Hollycrest Dr
- 14850 Oka Rd
- 200 Winchester Cir Unit FL2-ID1118
- 200 Winchester Cir
- 4618 Salina Dr
- 4953 Kenson Dr
- 120 Belvue Dr
- 3685 S Bascom Ave
- 14892 Donner Dr
- 2405 Woodard Rd
- 15146 Herring Ave
- 3507 S Bascom Ave






