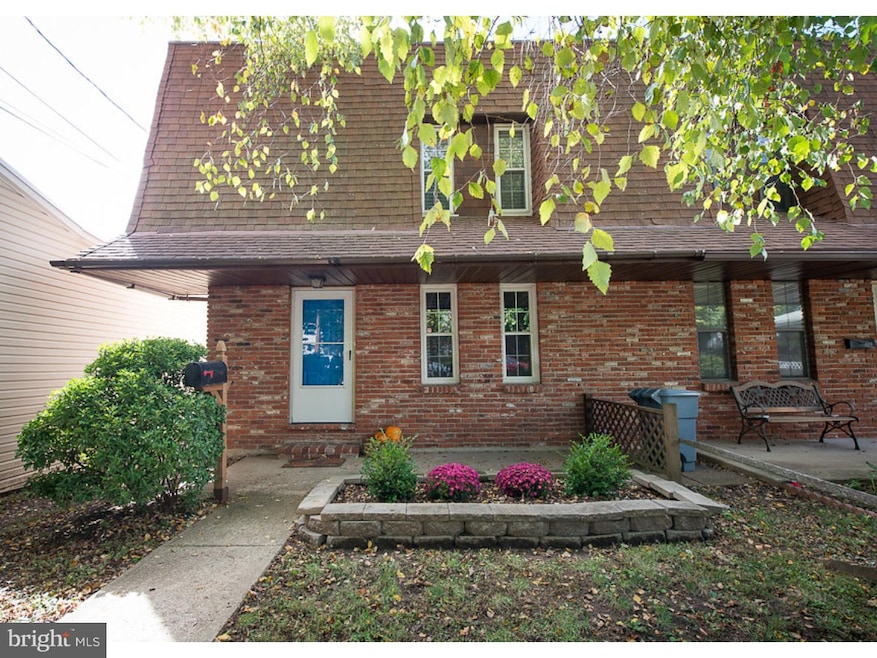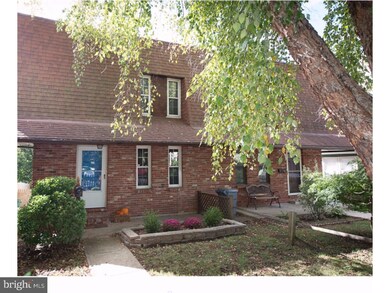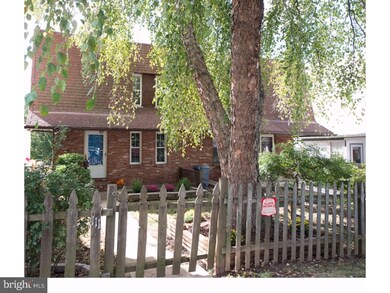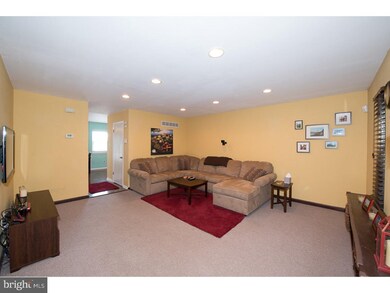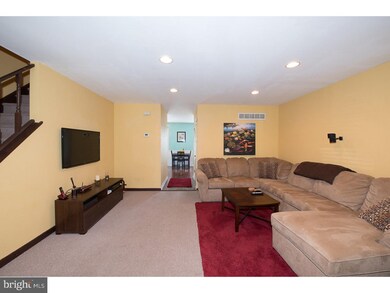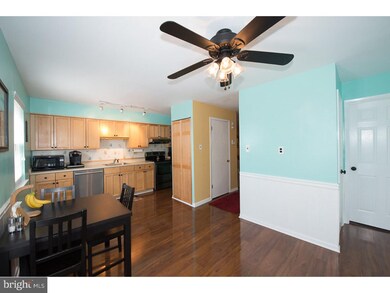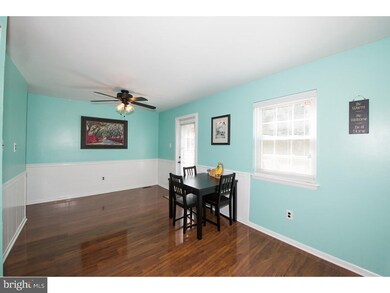
111 W 7th Ave Conshohocken, PA 19428
Estimated Value: $412,351 - $501,000
Highlights
- Colonial Architecture
- Deck
- Porch
- Conshohocken Elementary School Rated A
- No HOA
- 5-minute walk to Mary Wood Park
About This Home
As of November 2015Charming twin cottage located close in everything, with a view that is awesome! Enjoy the spacious living room, generous recently updated kitchen with newer flooring, quality cabinets, pantry, stainless appliances and powder room. A12x 16 "deck with awning for 3 seasons of enjoyment, you can enjoy the beautiful sunsets from the deck. With stairs leading down to the fenced yard and 2 parking spaces. The second level features a Master bedroom with 2 closets, two additional bedrooms and updated hall bath. The lower level features doors off the 16x15" family room to covered patio and additional finished area . This delightful home has been well cared for by the current owner, so all you will have to do is unpack and enjoy this wonderful home.
Last Agent to Sell the Property
RE/MAX Services License #RM040214A Listed on: 10/08/2015

Townhouse Details
Home Type
- Townhome
Est. Annual Taxes
- $2,812
Year Built
- Built in 1988
Lot Details
- 3,593 Sq Ft Lot
- Lot Dimensions are 25x140
- Back and Front Yard
- Property is in good condition
Home Design
- Semi-Detached or Twin Home
- Colonial Architecture
- Brick Exterior Construction
- Shingle Roof
- Stucco
Interior Spaces
- Property has 2 Levels
- Ceiling Fan
- Replacement Windows
- Family Room
- Living Room
- Dining Room
- Laundry on lower level
Kitchen
- Eat-In Kitchen
- Self-Cleaning Oven
- Built-In Range
- Dishwasher
- Disposal
Flooring
- Wall to Wall Carpet
- Vinyl
Bedrooms and Bathrooms
- 3 Bedrooms
- En-Suite Primary Bedroom
Finished Basement
- Basement Fills Entire Space Under The House
- Exterior Basement Entry
Parking
- 2 Open Parking Spaces
- 2 Parking Spaces
- On-Street Parking
Outdoor Features
- Deck
- Exterior Lighting
- Porch
Schools
- Colonial Elementary And Middle School
- Plymouth Whitemarsh High School
Utilities
- Forced Air Heating and Cooling System
- Heating System Uses Gas
- 100 Amp Service
- Electric Water Heater
- Cable TV Available
Community Details
- No Home Owners Association
Listing and Financial Details
- Tax Lot 103
- Assessor Parcel Number 05-00-08127-004
Ownership History
Purchase Details
Home Financials for this Owner
Home Financials are based on the most recent Mortgage that was taken out on this home.Purchase Details
Home Financials for this Owner
Home Financials are based on the most recent Mortgage that was taken out on this home.Purchase Details
Home Financials for this Owner
Home Financials are based on the most recent Mortgage that was taken out on this home.Purchase Details
Purchase Details
Similar Homes in Conshohocken, PA
Home Values in the Area
Average Home Value in this Area
Purchase History
| Date | Buyer | Sale Price | Title Company |
|---|---|---|---|
| Graham Jonathan | $275,900 | None Available | |
| Deardorff Lisa | $249,000 | None Available | |
| Frascella Michael J | $245,000 | None Available | |
| Dangelo Christopher | $205,000 | First American Title Ins Co | |
| Maturi Giuseppe | $120,000 | -- |
Mortgage History
| Date | Status | Borrower | Loan Amount |
|---|---|---|---|
| Open | Graham Jonathan | $248,310 | |
| Previous Owner | Frascella Michael J | $221,500 | |
| Previous Owner | Frascella Michael J | $220,500 |
Property History
| Date | Event | Price | Change | Sq Ft Price |
|---|---|---|---|---|
| 11/27/2015 11/27/15 | Sold | $275,900 | 0.0% | $160 / Sq Ft |
| 10/16/2015 10/16/15 | Pending | -- | -- | -- |
| 10/08/2015 10/08/15 | For Sale | $275,900 | +10.8% | $160 / Sq Ft |
| 06/15/2012 06/15/12 | Sold | $249,000 | 0.0% | $189 / Sq Ft |
| 04/21/2012 04/21/12 | Pending | -- | -- | -- |
| 04/15/2012 04/15/12 | For Sale | $249,000 | -- | $189 / Sq Ft |
Tax History Compared to Growth
Tax History
| Year | Tax Paid | Tax Assessment Tax Assessment Total Assessment is a certain percentage of the fair market value that is determined by local assessors to be the total taxable value of land and additions on the property. | Land | Improvement |
|---|---|---|---|---|
| 2024 | $3,592 | $103,510 | $20,650 | $82,860 |
| 2023 | $3,470 | $103,510 | $20,650 | $82,860 |
| 2022 | $3,396 | $103,510 | $20,650 | $82,860 |
| 2021 | $3,301 | $103,510 | $20,650 | $82,860 |
| 2020 | $3,118 | $103,510 | $20,650 | $82,860 |
| 2019 | $3,029 | $103,510 | $20,650 | $82,860 |
| 2018 | $760 | $103,510 | $20,650 | $82,860 |
| 2017 | $2,931 | $103,510 | $20,650 | $82,860 |
| 2016 | $2,890 | $103,510 | $20,650 | $82,860 |
| 2015 | $2,843 | $103,510 | $20,650 | $82,860 |
| 2014 | $2,770 | $103,510 | $20,650 | $82,860 |
Agents Affiliated with this Home
-
Robert Acuff

Seller's Agent in 2015
Robert Acuff
RE/MAX
(215) 275-1200
54 Total Sales
-
Mark Reale

Buyer's Agent in 2015
Mark Reale
NextHome Signature
(610) 308-9500
2 in this area
75 Total Sales
-
Laura Caterson

Seller's Agent in 2012
Laura Caterson
BHHS Fox & Roach
(610) 804-1834
174 Total Sales
-
Dana Zdancewicz

Seller Co-Listing Agent in 2012
Dana Zdancewicz
BHHS Fox & Roach
(610) 804-1834
1 in this area
167 Total Sales
-
Bob Acuff

Buyer's Agent in 2012
Bob Acuff
RE/MAX
(215) 641-2520
9 Total Sales
Map
Source: Bright MLS
MLS Number: 1002714472
APN: 05-00-08127-004
