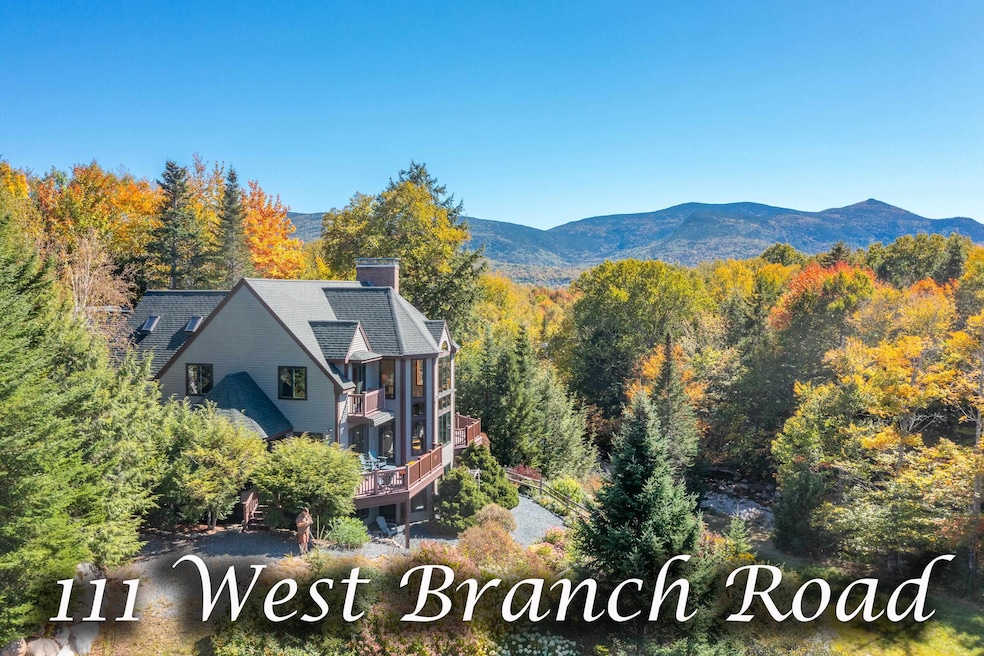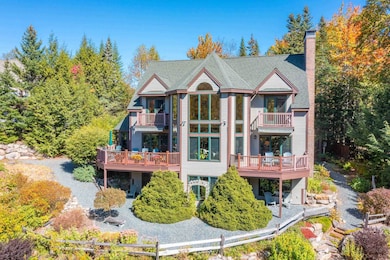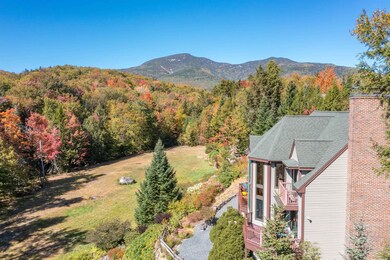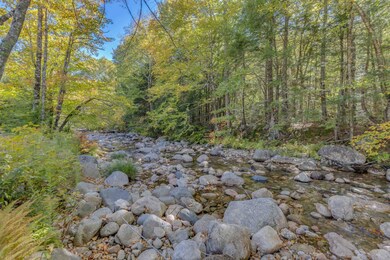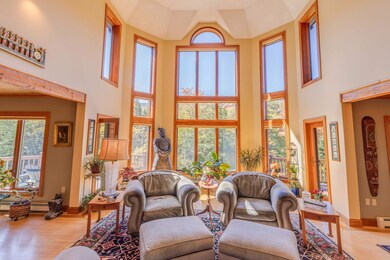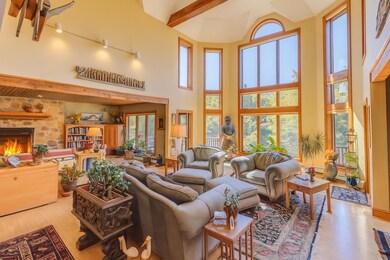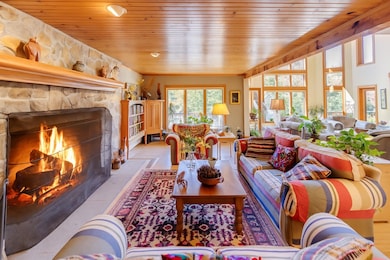111 W Branch Rd Unit 4 Waterville Valley, NH 03215
Estimated payment $12,901/month
Highlights
- Ski Accessible
- Water Access
- Resort Property
- Waterville Valley Elementary School Rated A-
- River Front
- Deck
About This Home
What an incredible setting and home in Waterville Valley! Privately tucked along on West Branch Road, this property has it all... beautiful mountain views, Mad River frontage, a large shared meadow, stunning terraced perennial gardens with irrigation and much more. Enter through the formal entry with a heated walkway or through the attached 2-car garage to find a bright and open layout with soaring cathedral ceilings and floor-to-ceiling windows that capture the scenery. Warm up by the oversized fireplace while enjoying the view! Just off the living room is a beautiful kitchen with granite counters, custom cabinetry, stylish lighting and fixtures, hidden pantry, and more. The 4-season sunroom is fully heated and can be used year-round. Head upstairs to a spacious primary suite with gorgeous ski slope and Mt. Osceola views—drift off to sleep with the sound of the Mad River nearby. The suite includes a double vanity, jetted tub, tile and glass shower, large closets, and a huge office or gym space. Another full bedroom suite with equitable views and a private veranda completes the second floor. The lower level is a perfect place to spread out, relax, and have fun—play pool, darts, ping-pong, or watch a movie in the great room. Three more large bedrooms, laundry, and utility room finish the lower level. The meadow is like having your own private riverside campground! Bus service to the ski mountain, immediate XC/hiking trail access, views, riverfront... this home checks every box!
Home Details
Home Type
- Single Family
Est. Annual Taxes
- $12,504
Year Built
- Built in 1996
Lot Details
- 0.6 Acre Lot
- River Front
- Level Lot
- Irrigation Equipment
- Garden
- Property is zoned LDR L
Parking
- 2 Car Direct Access Garage
- Heated Garage
- Driveway
Property Views
- Water
- Mountain
Home Design
- Adirondack Style Architecture
- Concrete Foundation
- Wood Frame Construction
- Radon Mitigation System
Interior Spaces
- Property has 3 Levels
- Woodwork
- Cathedral Ceiling
- Fireplace
- Natural Light
- Blinds
- Drapes & Rods
- Mud Room
- Family Room
- Open Floorplan
- Dining Area
- Den
- Walk-Out Basement
Kitchen
- Gas Range
- Range Hood
- Microwave
- Dishwasher
Flooring
- Wood
- Carpet
- Tile
Bedrooms and Bathrooms
- 5 Bedrooms
- En-Suite Primary Bedroom
- En-Suite Bathroom
Laundry
- Laundry Room
- Dryer
- Washer
Outdoor Features
- Water Access
- Shared Private Water Access
- Stream or River on Lot
- Deck
- Patio
- Shed
- Porch
Schools
- Waterville Valley Elementary School
- Waterville Valley Elementaryl Middle School
- Plymouth Regional High School
Utilities
- Mini Split Air Conditioners
- Vented Exhaust Fan
- Heat Pump System
- Baseboard Heating
- Underground Utilities
- The river is a source of water for the property
Listing and Financial Details
- Tax Lot 003
- Assessor Parcel Number 102
Community Details
Overview
- Resort Property
- Riverbend At Waterville Subdivision
Amenities
- Common Area
Recreation
- Trails
- Ski Accessible
Map
Home Values in the Area
Average Home Value in this Area
Tax History
| Year | Tax Paid | Tax Assessment Tax Assessment Total Assessment is a certain percentage of the fair market value that is determined by local assessors to be the total taxable value of land and additions on the property. | Land | Improvement |
|---|---|---|---|---|
| 2024 | $12,504 | $1,383,200 | $761,200 | $622,000 |
| 2023 | $12,304 | $1,021,100 | $477,700 | $543,400 |
| 2022 | $10,824 | $1,021,100 | $477,700 | $543,400 |
| 2021 | $11,491 | $733,800 | $275,200 | $458,600 |
| 2020 | $10,457 | $733,800 | $275,200 | $458,600 |
| 2019 | $10,376 | $733,800 | $275,200 | $458,600 |
| 2018 | $10,376 | $733,800 | $275,200 | $458,600 |
| 2017 | $10,457 | $733,800 | $275,200 | $458,600 |
| 2016 | $3,431 | $829,200 | $347,900 | $481,300 |
| 2015 | $11,940 | $829,200 | $347,900 | $481,300 |
| 2014 | $11,111 | $829,200 | $347,900 | $481,300 |
| 2009 | $9,967 | $853,300 | $360,400 | $492,900 |
Property History
| Date | Event | Price | List to Sale | Price per Sq Ft |
|---|---|---|---|---|
| 09/23/2025 09/23/25 | For Sale | $2,250,000 | -- | $444 / Sq Ft |
Source: PrimeMLS
MLS Number: 5062669
APN: WTVL-000102-003000
- 133 W Branch Rd
- 27 Jasinski Rd
- 15 Moose Way Unit 28
- 11 Moose Way Unit 24
- 130 Snow's Mountain Rd
- 10 Avalanche Way Unit 12
- 23 Black Bear Rd Unit 204
- 23 Black Bear Rd Unit 308
- 23 Black Bear Rd Unit 305
- 23 Black Bear Rd Unit 320
- 11 Bull Hill Way
- 7 Bull Hill Way
- 36 Tyler Spring Way Unit 11
- 46 Packard's Rd Unit 104- Week 28
- 46 Packard's Rd Unit 104- Week 38
- 46 Packard's Rd Unit 307- Week 4
- 46 Packard's Rd Unit 405- Week 28
- 46 Packard's Rd Unit 309- Week 48 October
- 46 Packard's Rd Unit 306- Week 42 October
- 20 Pine Tree Way
- 21 Tripyramid Way Unit 23
- 10 Avalanche Way Unit 12
- 23 Black Bear Rd Unit 202
- 28 Tyler Spring Way Unit 19
- 0 Windsor Hill Way
- 6 Windsor Hill Way Unit Ellsworth
- 6 Bear Brook Ln Unit J-3
- 68 Chickenboro Rd
- 54 Welch View Dr
- 28 Condo Rd Unit 1
- 4 Jack O'Lantern Dr Unit 31
- 162 Pond Rd
- 301 Eastside Rd
- 196 Black Mountain Rd Unit ID1262025P
- 107 Black Mountain Rd
- 17 Granite Rd
- 32 Fox Run Rd
- 15 Hemlock Dr Unit ID1262022P
- 28 Yellow Birch Cir Unit ID1262032P
- 179 S Peak Rd Unit ID1262023P
