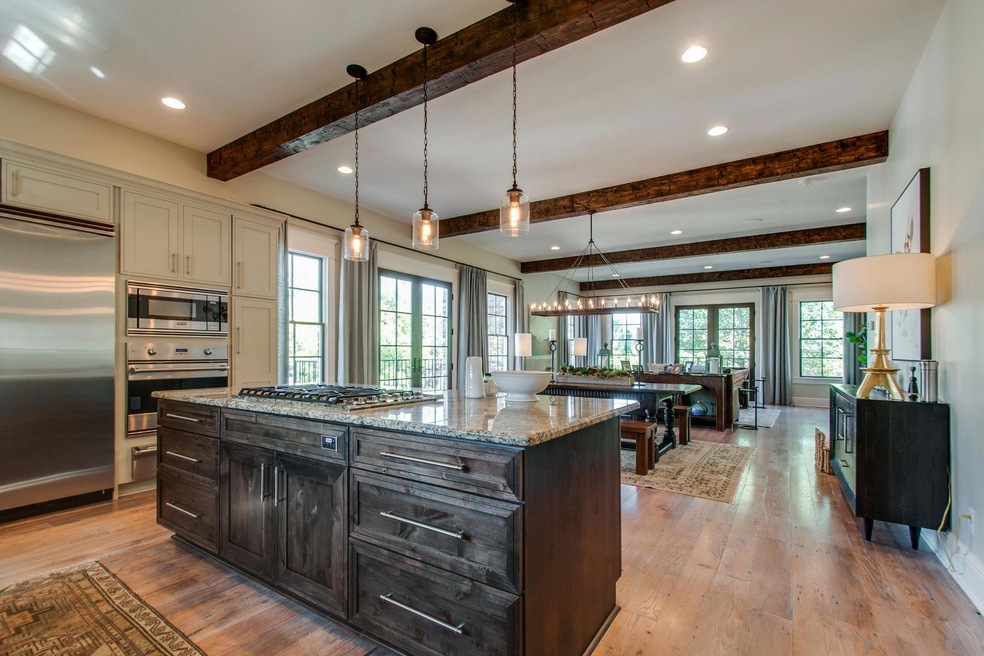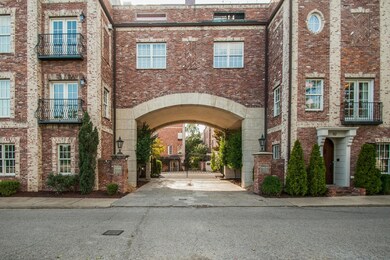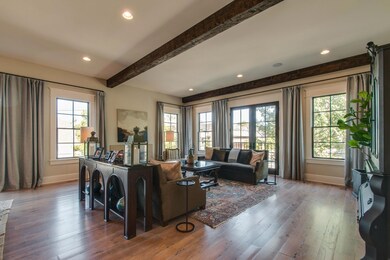
111 W End Close Nashville, TN 37205
Belmont-Hillsboro NeighborhoodHighlights
- Lake View
- Wood Flooring
- Porch
- Deck
- 2 Fireplaces
- Wet Bar
About This Home
As of November 2019A private courtyard leads to the front door of this beautiful townhome, which borders Historic Richland and provides secure, gated access. Bright, open floor-plan w/11 foot ceilings on main floor, rustic wood beams, reclaimed hardwood floors, and tons of windows. Viking Kitchen. Great outdoor living w/fireplace on rooftop. Elevator to all floors.
Last Agent to Sell the Property
Onward Real Estate License #271284 Listed on: 10/11/2019

Home Details
Home Type
- Single Family
Est. Annual Taxes
- $9,249
Year Built
- Built in 2014
Lot Details
- Privacy Fence
HOA Fees
- $125 Monthly HOA Fees
Parking
- 1 Car Garage
- Private Parking
- Garage Door Opener
- Driveway
Home Design
- Brick Exterior Construction
- Slab Foundation
Interior Spaces
- 3,272 Sq Ft Home
- Property has 1 Level
- Elevator
- Wet Bar
- Ceiling Fan
- 2 Fireplaces
- ENERGY STAR Qualified Windows
- Lake Views
- Disposal
Flooring
- Wood
- Carpet
Bedrooms and Bathrooms
- 3 Bedrooms | 1 Main Level Bedroom
- 3 Full Bathrooms
Home Security
- Home Security System
- Fire and Smoke Detector
Outdoor Features
- Deck
- Patio
- Porch
Schools
- Sylvan Park Paideia Design Center Elementary School
- West End Middle School
- Hillsboro Comp High School
Utilities
- Cooling Available
- Heat Pump System
- Underground Utilities
- Water Filtration System
- Tankless Water Heater
Community Details
- Richland/West End Subdivision
Listing and Financial Details
- Assessor Parcel Number 104090N00800CO
Ownership History
Purchase Details
Home Financials for this Owner
Home Financials are based on the most recent Mortgage that was taken out on this home.Purchase Details
Home Financials for this Owner
Home Financials are based on the most recent Mortgage that was taken out on this home.Purchase Details
Similar Homes in Nashville, TN
Home Values in the Area
Average Home Value in this Area
Purchase History
| Date | Type | Sale Price | Title Company |
|---|---|---|---|
| Warranty Deed | $1,025,000 | Rudy Title And Escrow Llc | |
| Warranty Deed | $950,000 | Foundation Title & Escrow Gr | |
| Warranty Deed | $170,000 | First Title & Escrow Co Inc |
Mortgage History
| Date | Status | Loan Amount | Loan Type |
|---|---|---|---|
| Previous Owner | $760,000 | Adjustable Rate Mortgage/ARM | |
| Previous Owner | $910,000 | Construction | |
| Previous Owner | $142,500 | New Conventional |
Property History
| Date | Event | Price | Change | Sq Ft Price |
|---|---|---|---|---|
| 11/28/2019 11/28/19 | Sold | $1,025,000 | 0.0% | $313 / Sq Ft |
| 10/19/2019 10/19/19 | Pending | -- | -- | -- |
| 10/11/2019 10/11/19 | For Sale | $1,025,000 | +439.5% | $313 / Sq Ft |
| 12/18/2015 12/18/15 | Off Market | $190,000 | -- | -- |
| 06/17/2015 06/17/15 | For Sale | $15,000 | -92.1% | $5 / Sq Ft |
| 07/22/2013 07/22/13 | Sold | $190,000 | -- | $58 / Sq Ft |
Tax History Compared to Growth
Tax History
| Year | Tax Paid | Tax Assessment Tax Assessment Total Assessment is a certain percentage of the fair market value that is determined by local assessors to be the total taxable value of land and additions on the property. | Land | Improvement |
|---|---|---|---|---|
| 2024 | $8,320 | $255,675 | $54,250 | $201,425 |
| 2023 | $8,320 | $255,675 | $54,250 | $201,425 |
| 2022 | $9,685 | $255,675 | $54,250 | $201,425 |
| 2021 | $8,407 | $255,675 | $54,250 | $201,425 |
| 2020 | $8,907 | $211,025 | $43,750 | $167,275 |
| 2019 | $6,658 | $211,025 | $43,750 | $167,275 |
Agents Affiliated with this Home
-
Jack Miller

Seller's Agent in 2019
Jack Miller
Onward Real Estate
(615) 308-7776
4 in this area
150 Total Sales
-
Elaine Reed

Buyer's Agent in 2019
Elaine Reed
Fridrich & Clark Realty
(615) 294-0612
1 in this area
39 Total Sales
-
Laura Baugh

Seller's Agent in 2013
Laura Baugh
Onward Real Estate
(615) 330-3051
85 Total Sales
-
Lisa Peebles

Buyer's Agent in 2013
Lisa Peebles
Fridrich & Clark Realty
(615) 456-8160
9 in this area
227 Total Sales
Map
Source: Realtracs
MLS Number: 2090123
APN: 104-09-0N-008-00
- 3626 W End Ave Unit 201
- 3629 W End Ave Unit 202
- 3610C W End Ave
- 3718 W End Ave Unit 4
- 3718 W End Ave Unit 2
- 3718 W End Ave Unit 3
- 3621 W End Ave Unit 3621
- 95 Leonard Ave Unit 4
- 95 Leonard Ave Unit 6
- 95 Leonard Ave Unit 7
- 3728 W End Ave
- 3737 W End Ave Unit 201
- 3737 W End Ave Unit 101
- 9 Peach Blossom Square
- 3818 Richland Ave
- 3814 Central Ave
- 3818 W End Ave Unit 312
- 3818 W End Ave Unit 111
- 3818 W End Ave Unit 203
- 3525 W End Ave Unit 1D






