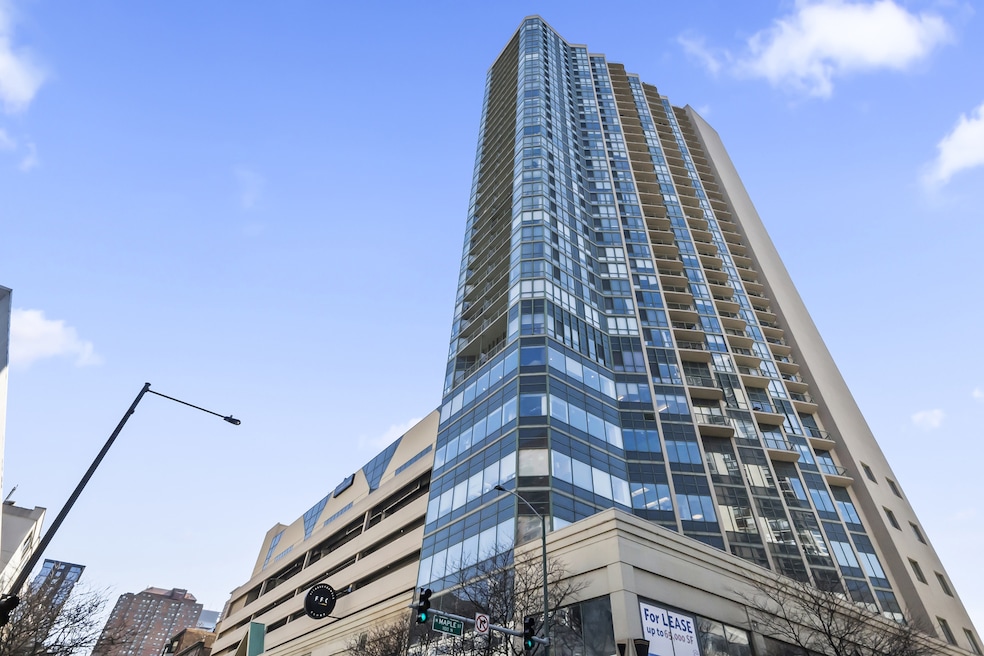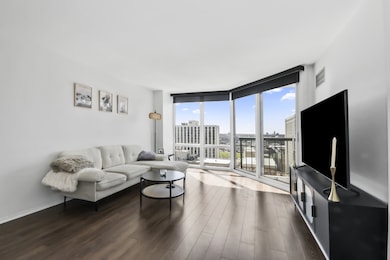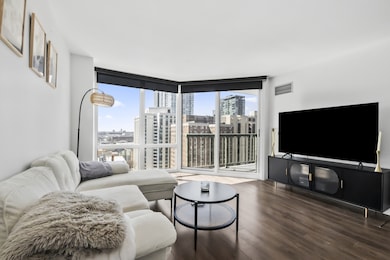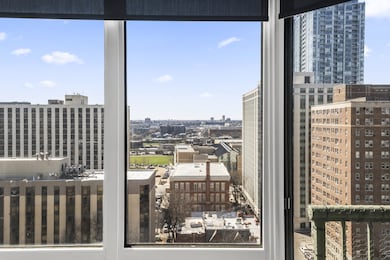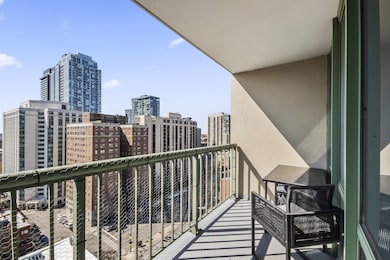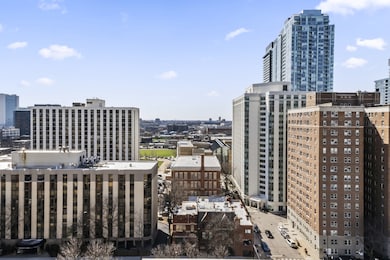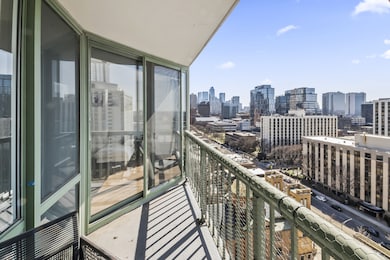
Gold Coast Galleria 111 W Maple St Unit 1110 Chicago, IL 60610
River North NeighborhoodHighlights
- Open Floorplan
- 3-minute walk to Clark/Division Station
- Corner Lot
- Lincoln Park High School Rated A
- Wood Flooring
- 3-minute walk to Washington Square Park
About This Home
As of July 2025Prime Gold Coast 1Bed/1Bath Condo - Bright & Spacious! Location, Location, Location! This Sun-Filled Condo In The Heart Of The Gold Coast Is Everything You've Been Searching For, As It Is Designed For Both Comfort & Style. This Home Features An Open Concept Layout, Luxury Vinyl Planking Throughout, With Floor-To-Ceiling West Facing Windows That Flood The Space With Natural Sunlight. Step Onto Your Private Balcony With Unobstructed Views, Perfect For Entertaining! The Kitchen Boasts Stainless Steel Appliances, Granite Countertops, A Gorgeous Backsplash, & a Breakfast Bar. The Spacious Bedroom Offers Huge Closets, & The Modern Bath Is Nicely Updated Also With Great Storage. Well Managed Building Provides Top-Tier Amenities, Including 24 Hour Door Staff, On-site Maintenance & Management, A Sundeck, A Laundry Room, Plus, A Brand New Elevator! Assessment Includes Heat, AC, Cable TV, & Internet. Garage Rental Parking Is Available To Lease. Washer & Dryer Can Be Added In This Particular Unit. Steps From The Red Line, Michigan Ave, Top Rated Restaurants, Vibrant Nightlife, The Lakefront, Jewel, Walgreens, CVS & Much More! Formula Fitness Club Is Conveniently Located In The Building With Pool, Sauna, Spa & Cafe.
Last Buyer's Agent
Elizabeth Caya
Redfin Corporation

Property Details
Home Type
- Condominium
Est. Annual Taxes
- $3,407
Year Built
- Built in 1992
HOA Fees
- $456 Monthly HOA Fees
Parking
- 2 Car Garage
Home Design
- Concrete Block And Stucco Construction
- Concrete Perimeter Foundation
Interior Spaces
- 700 Sq Ft Home
- Open Floorplan
- Entrance Foyer
- Family Room
- Combination Dining and Living Room
- Wood Flooring
- Laundry Room
Kitchen
- Microwave
- Portable Dishwasher
- Granite Countertops
Bedrooms and Bathrooms
- 1 Bedroom
- 1 Potential Bedroom
- 1 Full Bathroom
Outdoor Features
Utilities
- Forced Air Heating and Cooling System
- Lake Michigan Water
Listing and Financial Details
- Homeowner Tax Exemptions
Community Details
Overview
- Association fees include heat, air conditioning, water, insurance, doorman, tv/cable, exterior maintenance, lawn care, scavenger, snow removal, internet
- 331 Units
- Sandra Fiore Association, Phone Number (312) 482-9793
- High-Rise Condominium
- Property managed by FirstService Residential
- 34-Story Property
Amenities
- Sundeck
- Coin Laundry
- Elevator
Pet Policy
- Dogs and Cats Allowed
Security
- Resident Manager or Management On Site
Ownership History
Purchase Details
Home Financials for this Owner
Home Financials are based on the most recent Mortgage that was taken out on this home.Purchase Details
Home Financials for this Owner
Home Financials are based on the most recent Mortgage that was taken out on this home.Purchase Details
Similar Homes in Chicago, IL
Home Values in the Area
Average Home Value in this Area
Purchase History
| Date | Type | Sale Price | Title Company |
|---|---|---|---|
| Warranty Deed | $215,000 | Attorney | |
| Warranty Deed | $185,500 | Ctic | |
| Quit Claim Deed | -- | -- |
Mortgage History
| Date | Status | Loan Amount | Loan Type |
|---|---|---|---|
| Open | $184,000 | No Value Available | |
| Closed | $184,000 | No Value Available | |
| Closed | $204,250 | New Conventional | |
| Previous Owner | $206,284 | FHA | |
| Previous Owner | $212,903 | FHA | |
| Previous Owner | $209,757 | FHA | |
| Previous Owner | $38,938 | Stand Alone Second | |
| Previous Owner | $148,400 | New Conventional | |
| Previous Owner | $124,500 | Unknown | |
| Previous Owner | $153,900 | No Value Available | |
| Closed | $37,100 | No Value Available |
Property History
| Date | Event | Price | Change | Sq Ft Price |
|---|---|---|---|---|
| 07/02/2025 07/02/25 | Sold | $255,000 | +2.0% | $364 / Sq Ft |
| 05/28/2025 05/28/25 | Pending | -- | -- | -- |
| 05/15/2025 05/15/25 | For Sale | $249,999 | 0.0% | $357 / Sq Ft |
| 09/01/2020 09/01/20 | Rented | $1,550 | 0.0% | -- |
| 07/31/2020 07/31/20 | Under Contract | -- | -- | -- |
| 07/30/2020 07/30/20 | For Rent | $1,550 | -12.7% | -- |
| 06/02/2018 06/02/18 | Rented | $1,775 | -1.4% | -- |
| 05/30/2018 05/30/18 | For Rent | $1,800 | 0.0% | -- |
| 11/15/2016 11/15/16 | Sold | $215,000 | -4.4% | $331 / Sq Ft |
| 10/09/2016 10/09/16 | Pending | -- | -- | -- |
| 10/05/2016 10/05/16 | For Sale | $224,900 | -- | $346 / Sq Ft |
Tax History Compared to Growth
Tax History
| Year | Tax Paid | Tax Assessment Tax Assessment Total Assessment is a certain percentage of the fair market value that is determined by local assessors to be the total taxable value of land and additions on the property. | Land | Improvement |
|---|---|---|---|---|
| 2024 | $3,407 | $18,589 | $688 | $17,901 |
| 2023 | $3,299 | $19,464 | $553 | $18,911 |
| 2022 | $3,299 | $19,464 | $553 | $18,911 |
| 2021 | $3,320 | $19,842 | $552 | $19,290 |
| 2020 | $3,151 | $17,247 | $387 | $16,860 |
| 2019 | $3,071 | $18,716 | $387 | $18,329 |
| 2018 | $3,018 | $18,716 | $387 | $18,329 |
| 2017 | $2,708 | $15,955 | $310 | $15,645 |
| 2016 | $3,196 | $15,955 | $310 | $15,645 |
| 2015 | $2,924 | $15,955 | $310 | $15,645 |
| 2014 | $2,643 | $14,243 | $249 | $13,994 |
| 2013 | $2,590 | $14,243 | $249 | $13,994 |
Agents Affiliated with this Home
-
Greg Nagel

Seller's Agent in 2025
Greg Nagel
Ask Nagel
(312) 933-1432
3 in this area
141 Total Sales
-
E
Buyer's Agent in 2025
Elizabeth Caya
Redfin Corporation
-
Alexander Burke

Buyer's Agent in 2020
Alexander Burke
Baird & Warner
(248) 840-6003
16 Total Sales
-
W
Seller's Agent in 2018
Wolfgang Suess
Kale Realty
-
Mary Ellen Apostolopoulos

Buyer's Agent in 2018
Mary Ellen Apostolopoulos
Compass
(312) 485-3330
11 in this area
71 Total Sales
-
Lisa Huber

Seller's Agent in 2016
Lisa Huber
Jameson Sotheby's Intl Realty
(312) 610-0755
4 in this area
142 Total Sales
About Gold Coast Galleria
Map
Source: Midwest Real Estate Data (MRED)
MLS Number: 12366261
APN: 17-04-422-039-1279
- 111 W Maple St Unit 812
- 111 W Maple St Unit 2803
- 111 W Maple St Unit 2306
- 127 W Maple St Unit 2
- 1122 N Clark St Unit 1002
- 1122 N Clark St Unit 2609
- 1122 N Clark St Unit 3301-10
- 1122 N Clark St Unit 1405
- 1122 N Clark St Unit 1702
- 1122 N Clark St Unit 649
- 1122 N Dearborn St Unit 7A
- 1122 N Dearborn St Unit 10A
- 1122 N Dearborn St Unit 16H
- 1122 N Dearborn St Unit P77
- 111 W Elm St
- 109 W Elm St
- 113 W Elm St
- 1035 N Dearborn St Unit 5W
- 123 W Oak St Unit N
- 123 W Oak St Unit K
