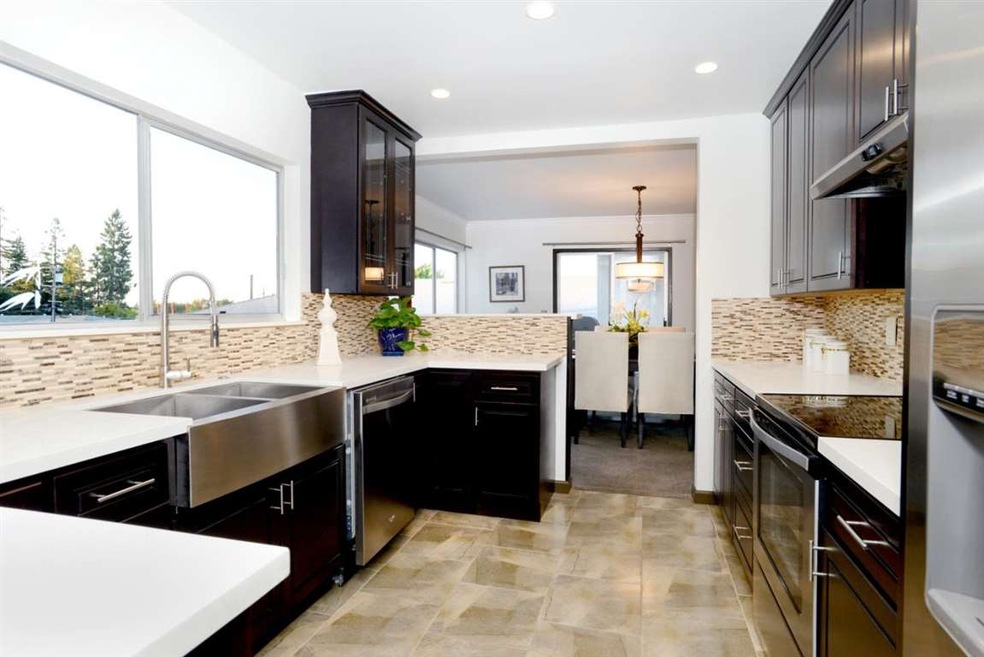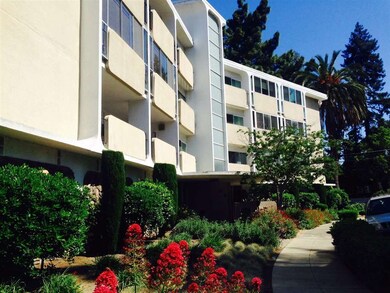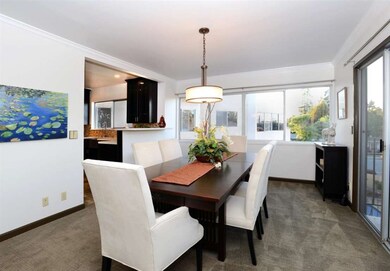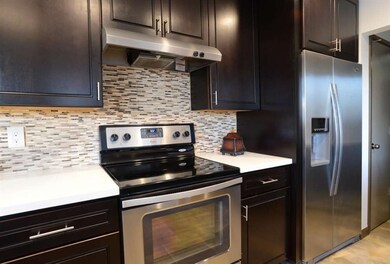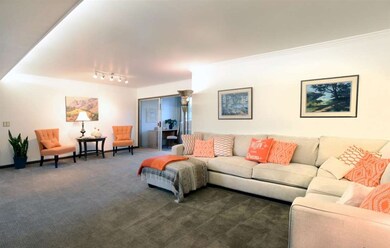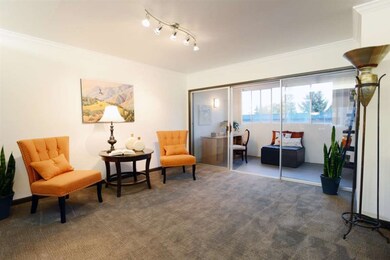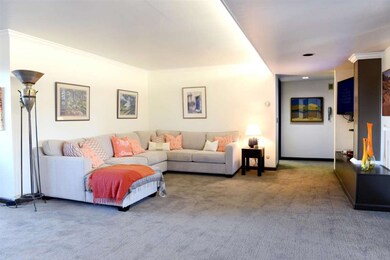
111 Wellesley Crescent Unit 2E Redwood City, CA 94062
Oak Knoll-Redwood Park NeighborhoodHighlights
- In Ground Pool
- Great Room
- Den
- Sequoia High School Rated A
- Granite Countertops
- 3-minute walk to Wellesley Park
About This Home
As of August 2016New price!! Must sell. Seller will pay up to one year of HOA fees. OFFERS as they come. 1800+- sq ft of open and sunny floor plan condo in the heart of prestigious Redwood City Crescent Park. Two Large bedroom and 2.5 bathrooms. An extra enclosed balcony room for an office. Master suite, walk-in closet and patio. New kitchen, stainless appliances, crown moldings, wet bar, pantry, corner unit . Association fee include heat, A/C, water.close to parks, Desirable location. Shows great!!
Last Agent to Sell the Property
Karen Kovacs
Gonzalez Properties License #01408745 Listed on: 06/20/2016

Last Buyer's Agent
Jim & Jimmy Nappo
Compass License #70000193
Property Details
Home Type
- Condominium
Year Built
- Built in 1967
Parking
- 2 Car Garage
Home Design
- Concrete Perimeter Foundation
Interior Spaces
- 1,804 Sq Ft Home
- 1-Story Property
- Wet Bar
- Great Room
- Separate Family Room
- Combination Dining and Living Room
- Den
Kitchen
- <<selfCleaningOvenToken>>
- Electric Cooktop
- Range Hood
- <<microwave>>
- Dishwasher
- Granite Countertops
Flooring
- Carpet
- Laminate
- Tile
Bedrooms and Bathrooms
- 2 Bedrooms
- Walk-In Closet
- Remodeled Bathroom
- Dual Sinks
- <<tubWithShowerToken>>
- Bathtub Includes Tile Surround
Pool
- In Ground Pool
- Fence Around Pool
Utilities
- Forced Air Heating and Cooling System
- Vented Exhaust Fan
- Community Sewer or Septic
Additional Features
- Gazebo
- Fenced
Listing and Financial Details
- Assessor Parcel Number 110-230-010
Community Details
Overview
- Property has a Home Owners Association
- Association fees include common area electricity, common area gas, exterior painting, fencing, garbage, heating, hot water, insurance, insurance - common area, landscaping / gardening, maintenance - common area, maintenance - exterior, management fee, pool spa or tennis, roof, sewer, water, water / sewer
- 9 Units
- Wellesley Parkview Condo Association
- Built by 111 Wellesley Cresent
Amenities
- Laundry Facilities
- Community Storage Space
Recreation
- Community Pool
Similar Homes in Redwood City, CA
Home Values in the Area
Average Home Value in this Area
Property History
| Date | Event | Price | Change | Sq Ft Price |
|---|---|---|---|---|
| 08/29/2016 08/29/16 | Sold | $735,000 | -1.7% | $407 / Sq Ft |
| 08/12/2016 08/12/16 | Pending | -- | -- | -- |
| 08/04/2016 08/04/16 | Price Changed | $748,088 | -6.5% | $415 / Sq Ft |
| 08/02/2016 08/02/16 | Price Changed | $800,000 | -5.9% | $443 / Sq Ft |
| 07/19/2016 07/19/16 | Price Changed | $850,000 | -10.3% | $471 / Sq Ft |
| 06/20/2016 06/20/16 | For Sale | $948,000 | +64.5% | $525 / Sq Ft |
| 04/07/2014 04/07/14 | Sold | $576,250 | -7.8% | $319 / Sq Ft |
| 02/21/2014 02/21/14 | Pending | -- | -- | -- |
| 10/22/2013 10/22/13 | For Sale | $625,000 | -- | $346 / Sq Ft |
Tax History Compared to Growth
Agents Affiliated with this Home
-
K
Seller's Agent in 2016
Karen Kovacs
RE/MAX
-
J
Buyer's Agent in 2016
Jim & Jimmy Nappo
Compass
-
J
Seller's Agent in 2014
Janet Fogarty
Janet Fogarty & Associates
Map
Source: MLSListings
MLS Number: ML81591430
APN: 110-230-020
- 79 Claremont Ave
- 77B Claremont Ave
- 1140 Whipple Ave Unit 21
- 1140 Whipple Ave Unit 22
- 234 Edgewood Rd
- 35 Arch St
- 30 Clinton St
- 24 Sunnydale Ave
- 141 Clinton St
- 3 Lisbon Ln
- 718 Whipple Ave
- 245 F St
- 327 A St
- 1122 Brewster Ave
- 1116 Brewster Ave
- 1620 Chestnut St
- 163 Iris St
- 161 Jeter St
- 1524 Howard Ave
- 1423 Greenwood Ave
