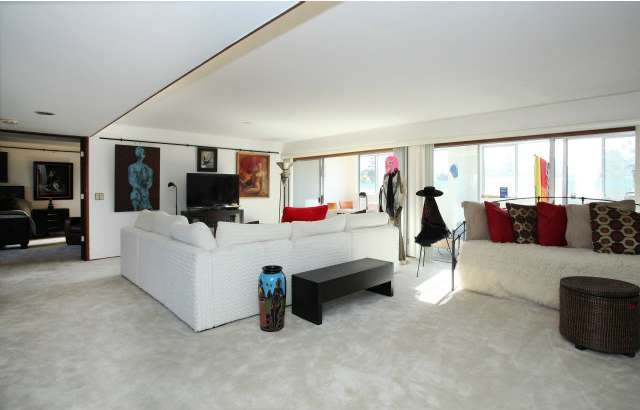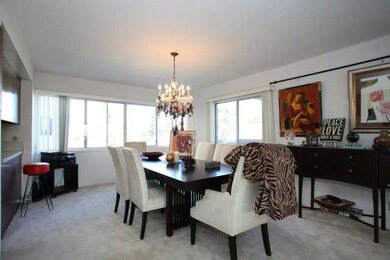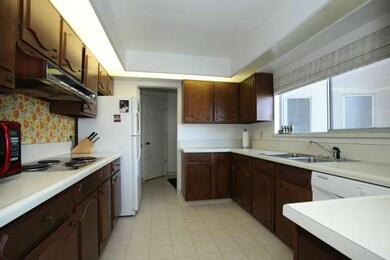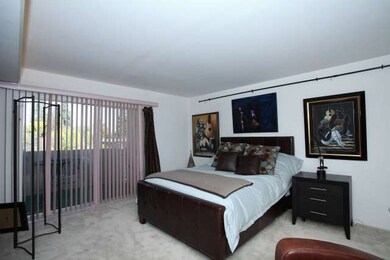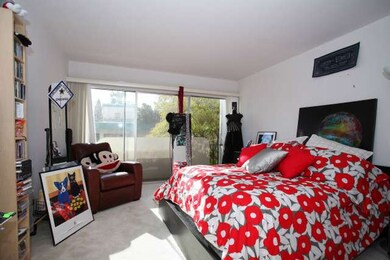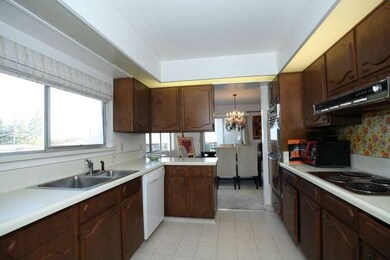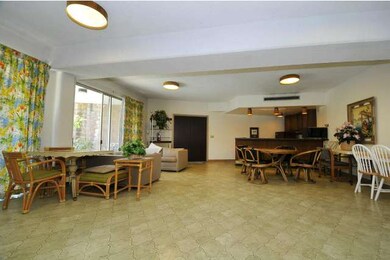
111 Wellesley Crescent Unit 2E Redwood City, CA 94062
Oak Knoll-Redwood Park NeighborhoodHighlights
- Primary Bedroom Suite
- Clubhouse
- Living Room with Fireplace
- Sequoia High School Rated A
- Contemporary Architecture
- 3-minute walk to Wellesley Park
About This Home
As of August 2016Entertain on a grand scale in this 1800 SF condo with formal entry leading to large living room with fireplace, wet bar, and formal dining "L". Two Master Suites plus guest half-bath. Off one master bath is a huge walk-in closet. There is also a walk-in utility closet and a walk-in pantry among the many storage areas in this unit. Bonus room for den or exercise room, laundry room next door.
Last Agent to Sell the Property
Janet Fogarty
Janet Fogarty & Associates License #00625471 Listed on: 10/22/2013
Property Details
Home Type
- Condominium
Year Built
- Built in 1967
Parking
- 2 Car Garage
- Garage Door Opener
Home Design
- Contemporary Architecture
Interior Spaces
- 1,804 Sq Ft Home
- 1-Story Property
- Wet Bar
- Gas Log Fireplace
- Formal Entry
- Living Room with Fireplace
- Breakfast Room
- Bonus Room
- Vinyl Flooring
Kitchen
- <<builtInOvenToken>>
- Dishwasher
- Disposal
Bedrooms and Bathrooms
- 2 Bedrooms
- Primary Bedroom Suite
- <<tubWithShowerToken>>
- Walk-in Shower
Additional Features
- No Common Walls
- Forced Air Heating and Cooling System
Listing and Financial Details
- Assessor Parcel Number 110-230-020
Community Details
Overview
- Property has a Home Owners Association
- Association fees include landscaping / gardening, pool spa or tennis, reserves, roof, sewer, water, common area electricity, common area gas, garbage, insurance - common area
- 9 Units
- Wellesley Parkview Association
Amenities
- Clubhouse
- Common Utility Room
- Elevator
- Community Storage Space
Recreation
- Community Pool
Similar Homes in Redwood City, CA
Home Values in the Area
Average Home Value in this Area
Property History
| Date | Event | Price | Change | Sq Ft Price |
|---|---|---|---|---|
| 08/29/2016 08/29/16 | Sold | $735,000 | -1.7% | $407 / Sq Ft |
| 08/12/2016 08/12/16 | Pending | -- | -- | -- |
| 08/04/2016 08/04/16 | Price Changed | $748,088 | -6.5% | $415 / Sq Ft |
| 08/02/2016 08/02/16 | Price Changed | $800,000 | -5.9% | $443 / Sq Ft |
| 07/19/2016 07/19/16 | Price Changed | $850,000 | -10.3% | $471 / Sq Ft |
| 06/20/2016 06/20/16 | For Sale | $948,000 | +64.5% | $525 / Sq Ft |
| 04/07/2014 04/07/14 | Sold | $576,250 | -7.8% | $319 / Sq Ft |
| 02/21/2014 02/21/14 | Pending | -- | -- | -- |
| 10/22/2013 10/22/13 | For Sale | $625,000 | -- | $346 / Sq Ft |
Tax History Compared to Growth
Agents Affiliated with this Home
-
K
Seller's Agent in 2016
Karen Kovacs
RE/MAX
-
J
Buyer's Agent in 2016
Jim & Jimmy Nappo
Compass
-
J
Seller's Agent in 2014
Janet Fogarty
Janet Fogarty & Associates
Map
Source: MLSListings
MLS Number: ML81338698
APN: 110-230-020
- 79 Claremont Ave
- 77B Claremont Ave
- 1140 Whipple Ave Unit 21
- 1140 Whipple Ave Unit 22
- 234 Edgewood Rd
- 35 Arch St
- 30 Clinton St
- 24 Sunnydale Ave
- 141 Clinton St
- 3 Lisbon Ln
- 718 Whipple Ave
- 245 F St
- 327 A St
- 1122 Brewster Ave
- 1116 Brewster Ave
- 1620 Chestnut St
- 163 Iris St
- 161 Jeter St
- 1524 Howard Ave
- 1423 Greenwood Ave
