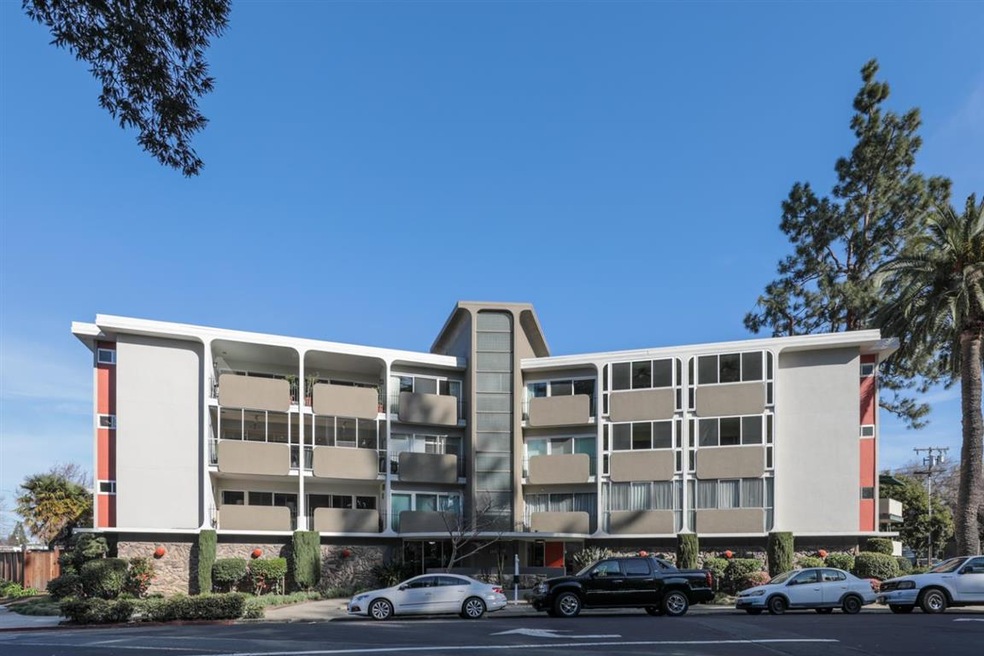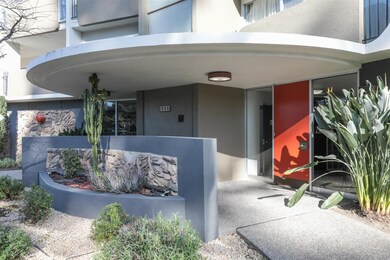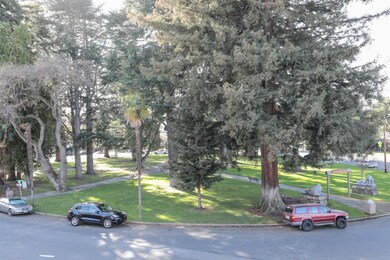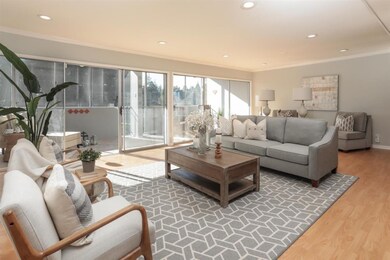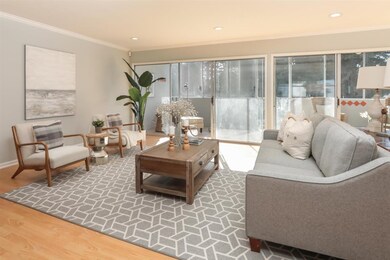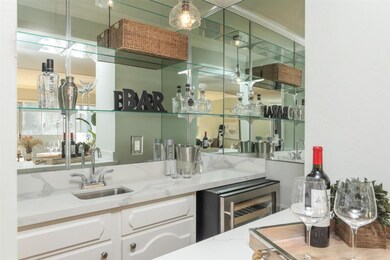
111 Wellesley Crescent Unit 2N Redwood City, CA 94062
Oak Knoll-Redwood Park NeighborhoodHighlights
- Private Pool
- Primary Bedroom Suite
- 1 Fireplace
- Sequoia High School Rated A
- Deck
- 3-minute walk to Wellesley Park
About This Home
As of March 2020You must see this!! Beautiful updated 1 level 1729+/- sq. ft. bright, open floor plan overlooking Wellesley Park. Features 2 ensuite bedrms (master has 3 closets!), 2.5 baths (entry powder rm w/ large closet), enormous family rm, wet bar for entertaining/morning coffee, cute separate office w/ shiplap-like wainscoting, enclosed large light filled patio (flexible for another office, playroom, workout room), open dining rm, kitchen w/ eat-at bar, stainless appliances, new quartz counters, wall oven & microwave, plantation shutters, all new light fixtures & an ambiance to love! HOA fee includes almost everything & would cost much more if you paid separate bills. Elevator in building or use stairs, sep storage unit, secure gated attached parking garage w/ 2 spaces, secure lobby, pool, small clubhouse. Across the street is Wellesley Park-enjoy a picnic, walk your dog, play area for kids. Convenient central location near dwntwn RWC, tech companies, routes 101 & 280, public transportation!
Last Agent to Sell the Property
Cindy Liebsch
Compass License #01324217 Listed on: 02/20/2020

Last Buyer's Agent
Nneka Jenkins
Real Estate Experts License #01989776

Property Details
Home Type
- Condominium
Est. Annual Taxes
- $15,304
Year Built
- 1967
HOA Fees
- $795 Monthly HOA Fees
Parking
- 2 Car Garage
- Garage Door Opener
- Secured Garage or Parking
- Guest Parking
Home Design
- Concrete Perimeter Foundation
Interior Spaces
- 1,729 Sq Ft Home
- 1-Story Property
- Wet Bar
- 1 Fireplace
- Dining Area
- Tile Flooring
Kitchen
- Breakfast Bar
- Built-In Oven
- Electric Cooktop
- Microwave
- Dishwasher
- Quartz Countertops
Bedrooms and Bathrooms
- 2 Bedrooms
- Primary Bedroom Suite
- Walk-In Closet
- Remodeled Bathroom
- Dual Sinks
- Bathtub with Shower
- Bathtub Includes Tile Surround
Outdoor Features
- Private Pool
- Deck
- Enclosed patio or porch
- Shed
Utilities
- Forced Air Heating and Cooling System
Community Details
Overview
- Association fees include common area electricity, common area gas, decks, garbage, hot water, insurance - common area, insurance - liability, landscaping / gardening, maintenance - common area, maintenance - exterior, management fee, pool spa or tennis, roof, sewer, water
- 9 Units
- Wellesley Parkview Condominium Assoc. Association
Amenities
- Elevator
Recreation
- Recreation Facilities
- Community Pool
Pet Policy
- Pets Allowed
Ownership History
Purchase Details
Purchase Details
Home Financials for this Owner
Home Financials are based on the most recent Mortgage that was taken out on this home.Purchase Details
Purchase Details
Home Financials for this Owner
Home Financials are based on the most recent Mortgage that was taken out on this home.Purchase Details
Purchase Details
Purchase Details
Purchase Details
Purchase Details
Home Financials for this Owner
Home Financials are based on the most recent Mortgage that was taken out on this home.Purchase Details
Similar Homes in Redwood City, CA
Home Values in the Area
Average Home Value in this Area
Purchase History
| Date | Type | Sale Price | Title Company |
|---|---|---|---|
| Quit Claim Deed | -- | None Listed On Document | |
| Grant Deed | $1,290,500 | Chicago Title Company | |
| Interfamily Deed Transfer | -- | None Available | |
| Grant Deed | $615,000 | Old Republic Title Company | |
| Interfamily Deed Transfer | -- | None Available | |
| Interfamily Deed Transfer | -- | None Available | |
| Interfamily Deed Transfer | -- | -- | |
| Individual Deed | $775,000 | North American Title Co | |
| Grant Deed | $450,000 | Chicago | |
| Interfamily Deed Transfer | -- | -- |
Mortgage History
| Date | Status | Loan Amount | Loan Type |
|---|---|---|---|
| Previous Owner | $765,600 | New Conventional | |
| Previous Owner | $553,438 | Adjustable Rate Mortgage/ARM | |
| Previous Owner | $200,000 | Credit Line Revolving | |
| Previous Owner | $99,000 | Credit Line Revolving | |
| Previous Owner | $360,000 | Purchase Money Mortgage |
Property History
| Date | Event | Price | Change | Sq Ft Price |
|---|---|---|---|---|
| 03/24/2020 03/24/20 | Sold | $1,290,234 | +17.5% | $746 / Sq Ft |
| 03/03/2020 03/03/20 | Pending | -- | -- | -- |
| 02/20/2020 02/20/20 | For Sale | $1,098,000 | +78.5% | $635 / Sq Ft |
| 02/15/2014 02/15/14 | Sold | $615,000 | +2.5% | $356 / Sq Ft |
| 01/15/2014 01/15/14 | Pending | -- | -- | -- |
| 01/05/2014 01/05/14 | For Sale | $599,888 | -- | $347 / Sq Ft |
Tax History Compared to Growth
Tax History
| Year | Tax Paid | Tax Assessment Tax Assessment Total Assessment is a certain percentage of the fair market value that is determined by local assessors to be the total taxable value of land and additions on the property. | Land | Improvement |
|---|---|---|---|---|
| 2025 | $15,304 | $1,439,275 | $431,963 | $1,007,312 |
| 2023 | $15,304 | $1,356,264 | $407,050 | $949,214 |
| 2022 | $14,360 | $1,329,671 | $399,069 | $930,602 |
| 2021 | $14,219 | $1,303,600 | $391,245 | $912,355 |
| 2020 | $7,589 | $689,345 | $206,802 | $482,543 |
| 2019 | $7,561 | $675,830 | $202,748 | $473,082 |
| 2018 | $7,288 | $662,579 | $198,773 | $463,806 |
| 2017 | $7,208 | $649,588 | $194,876 | $454,712 |
| 2016 | $7,079 | $636,852 | $191,055 | $445,797 |
| 2015 | $6,815 | $627,287 | $188,186 | $439,101 |
| 2014 | $8,051 | $733,987 | $229,384 | $504,603 |
Agents Affiliated with this Home
-
C
Seller's Agent in 2020
Cindy Liebsch
Compass
-
N
Buyer's Agent in 2020
Nneka Jenkins
Real Estate Experts
-
P
Seller's Agent in 2014
Phyllis McArthur
Corcoran Icon Properties
-
R
Buyer's Agent in 2014
Rubina Karnad
Realty One
Map
Source: MLSListings
MLS Number: ML81783375
APN: 110-230-010
- 79 Claremont Ave
- 1140 Whipple Ave Unit 21
- 1140 Whipple Ave Unit 22
- 234 Edgewood Rd
- 30 Clinton St
- 35 Arch St
- 3 Lisbon Ln
- 1116 Brewster Ave
- 1122 Brewster Ave
- 718 Whipple Ave
- 175 G St
- 245 F St
- 327 A St
- 163 Iris St
- 161 Jeter St
- 2425 Whipple Ave
- 1423 Greenwood Ave
- 1349 Jefferson Ave
- 333 Oakview Dr
- 277 Oakview Dr
