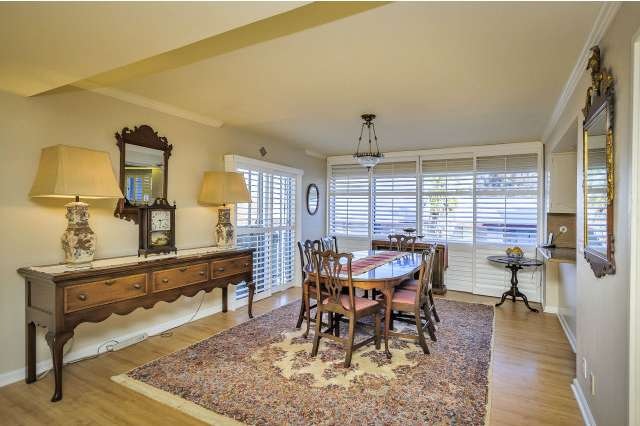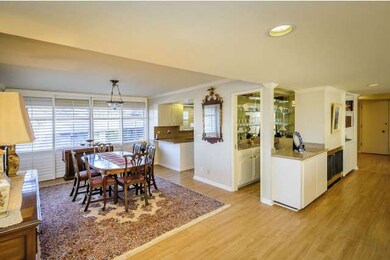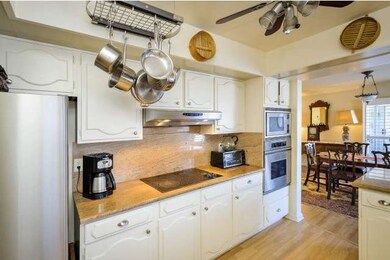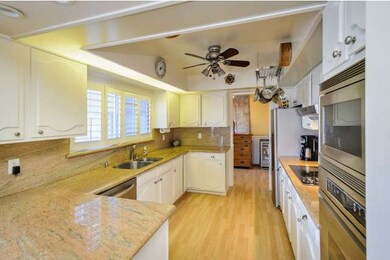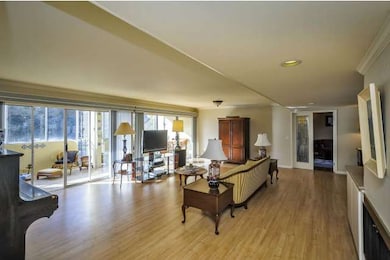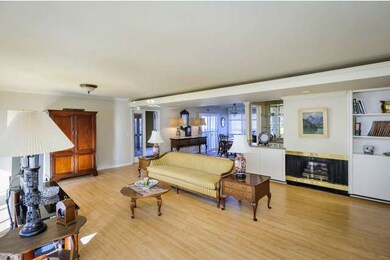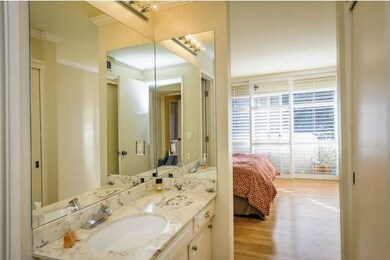
111 Wellesley Crescent Unit 2N Redwood City, CA 94062
Oak Knoll-Redwood Park NeighborhoodHighlights
- Primary Bedroom Suite
- Clubhouse
- Living Room with Fireplace
- Sequoia High School Rated A
- Contemporary Architecture
- 3-minute walk to Wellesley Park
About This Home
As of March 2020This Lovely Upgraded Sun Drenched Home (Almost 1800 Square Feet!) is Situated just across the street from tranquil Wellesley Crescent Park! 2 Master Bedroom Suites, Remodeled Kitchen with Granite Touches and Stainless Appliances, Butler's Pantry, Sunny Solarium, that looks out on a lovely Park! Magnum Walk in Closets and rarely available dressing room. Formal Dinning Area, Breakfast Bar
Last Agent to Sell the Property
Phyllis McArthur
Corcoran Icon Properties License #01303020 Listed on: 01/05/2014
Last Buyer's Agent
Rubina Karnad
Realty One License #01206111
Property Details
Home Type
- Condominium
Est. Annual Taxes
- $15,304
Year Built
- Built in 1967
Parking
- 2 Car Garage
Home Design
- Contemporary Architecture
- Composition Roof
- Concrete Perimeter Foundation
Interior Spaces
- 1,729 Sq Ft Home
- 1-Story Property
- Wet Bar
- Fireplace With Gas Starter
- Living Room with Fireplace
- Solarium
- Utility Room
- Laminate Flooring
- Intercom
Kitchen
- Breakfast Bar
- <<microwave>>
- Dishwasher
- Disposal
Bedrooms and Bathrooms
- 2 Bedrooms
- Primary Bedroom Suite
- Walk-in Shower
Utilities
- Forced Air Heating and Cooling System
- 220 Volts
Listing and Financial Details
- Assessor Parcel Number 110-230-010
Community Details
Overview
- Property has a Home Owners Association
- Association fees include heating, hot water, landscaping / gardening, pool spa or tennis, reserves, roof, sewer, water, common area gas, exterior painting, fencing, garbage, gas, insurance - common area
- Wellesley Crescent Association
Amenities
- Clubhouse
- Elevator
Security
- Fire Sprinkler System
Ownership History
Purchase Details
Purchase Details
Home Financials for this Owner
Home Financials are based on the most recent Mortgage that was taken out on this home.Purchase Details
Purchase Details
Home Financials for this Owner
Home Financials are based on the most recent Mortgage that was taken out on this home.Purchase Details
Purchase Details
Purchase Details
Purchase Details
Purchase Details
Home Financials for this Owner
Home Financials are based on the most recent Mortgage that was taken out on this home.Purchase Details
Similar Homes in Redwood City, CA
Home Values in the Area
Average Home Value in this Area
Purchase History
| Date | Type | Sale Price | Title Company |
|---|---|---|---|
| Quit Claim Deed | -- | None Listed On Document | |
| Grant Deed | $1,290,500 | Chicago Title Company | |
| Interfamily Deed Transfer | -- | None Available | |
| Grant Deed | $615,000 | Old Republic Title Company | |
| Interfamily Deed Transfer | -- | None Available | |
| Interfamily Deed Transfer | -- | None Available | |
| Interfamily Deed Transfer | -- | -- | |
| Individual Deed | $775,000 | North American Title Co | |
| Grant Deed | $450,000 | Chicago | |
| Interfamily Deed Transfer | -- | -- |
Mortgage History
| Date | Status | Loan Amount | Loan Type |
|---|---|---|---|
| Previous Owner | $765,600 | New Conventional | |
| Previous Owner | $553,438 | Adjustable Rate Mortgage/ARM | |
| Previous Owner | $200,000 | Credit Line Revolving | |
| Previous Owner | $99,000 | Credit Line Revolving | |
| Previous Owner | $360,000 | Purchase Money Mortgage |
Property History
| Date | Event | Price | Change | Sq Ft Price |
|---|---|---|---|---|
| 03/24/2020 03/24/20 | Sold | $1,290,234 | +17.5% | $746 / Sq Ft |
| 03/03/2020 03/03/20 | Pending | -- | -- | -- |
| 02/20/2020 02/20/20 | For Sale | $1,098,000 | +78.5% | $635 / Sq Ft |
| 02/15/2014 02/15/14 | Sold | $615,000 | +2.5% | $356 / Sq Ft |
| 01/15/2014 01/15/14 | Pending | -- | -- | -- |
| 01/05/2014 01/05/14 | For Sale | $599,888 | -- | $347 / Sq Ft |
Tax History Compared to Growth
Tax History
| Year | Tax Paid | Tax Assessment Tax Assessment Total Assessment is a certain percentage of the fair market value that is determined by local assessors to be the total taxable value of land and additions on the property. | Land | Improvement |
|---|---|---|---|---|
| 2025 | $15,304 | $1,439,275 | $431,963 | $1,007,312 |
| 2023 | $15,304 | $1,356,264 | $407,050 | $949,214 |
| 2022 | $14,360 | $1,329,671 | $399,069 | $930,602 |
| 2021 | $14,219 | $1,303,600 | $391,245 | $912,355 |
| 2020 | $7,589 | $689,345 | $206,802 | $482,543 |
| 2019 | $7,561 | $675,830 | $202,748 | $473,082 |
| 2018 | $7,288 | $662,579 | $198,773 | $463,806 |
| 2017 | $7,208 | $649,588 | $194,876 | $454,712 |
| 2016 | $7,079 | $636,852 | $191,055 | $445,797 |
| 2015 | $6,815 | $627,287 | $188,186 | $439,101 |
| 2014 | $8,051 | $733,987 | $229,384 | $504,603 |
Agents Affiliated with this Home
-
C
Seller's Agent in 2020
Cindy Liebsch
Compass
-
N
Buyer's Agent in 2020
Nneka Jenkins
Real Estate Experts
-
P
Seller's Agent in 2014
Phyllis McArthur
Corcoran Icon Properties
-
R
Buyer's Agent in 2014
Rubina Karnad
Realty One
Map
Source: MLSListings
MLS Number: ML81400254
APN: 110-230-010
- 79 Claremont Ave
- 77B Claremont Ave
- 1140 Whipple Ave Unit 21
- 1140 Whipple Ave Unit 22
- 234 Edgewood Rd
- 35 Arch St
- 30 Clinton St
- 24 Sunnydale Ave
- 141 Clinton St
- 3 Lisbon Ln
- 718 Whipple Ave
- 245 F St
- 327 A St
- 1122 Brewster Ave
- 1116 Brewster Ave
- 1620 Chestnut St
- 163 Iris St
- 161 Jeter St
- 1524 Howard Ave
- 1423 Greenwood Ave
