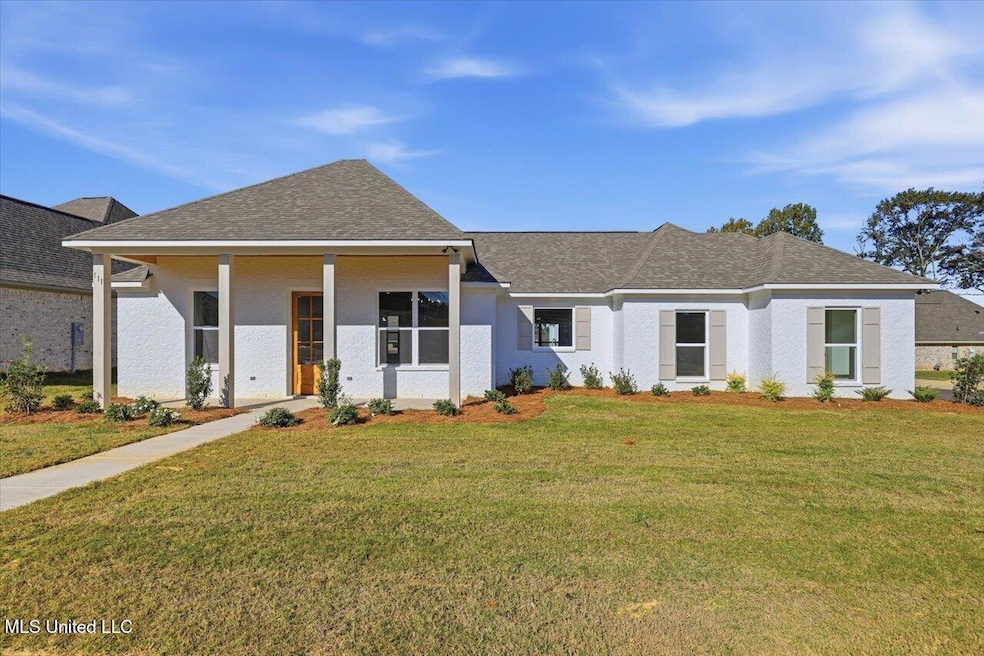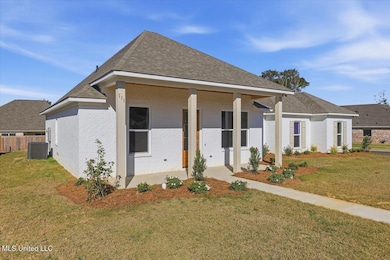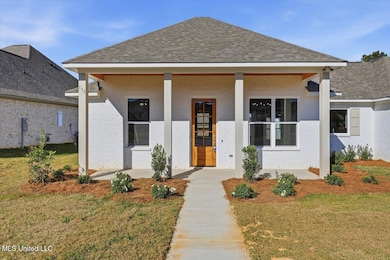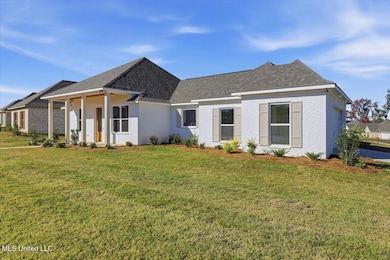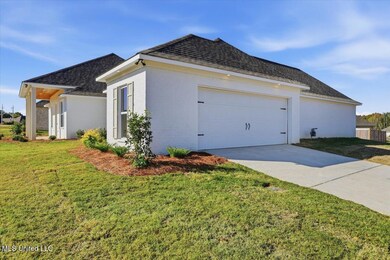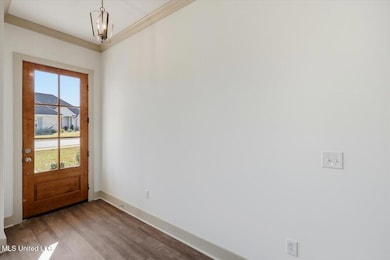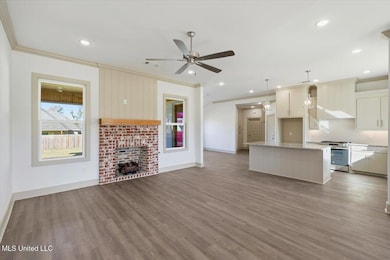111 Willow Way Canton, MS 39046
Estimated payment $1,978/month
Highlights
- New Construction
- Covered Patio or Porch
- Double Pane Windows
- Madison Crossing Elementary School Rated A
- Fireplace
- Soaking Tub
About This Home
Situated on a corner lot in Wild Oak of Oakfield, this new construction home is located in the Germantown School District. **The Builder is currently offering $15,000 in concessions on this home for the Buyer, which can be applied towards closing costs, interest rate buydown fees, or buyer-selected upgrades such as window treatments, a refrigerator, washer, dryer, gutters, a fence, or even screening in the porch! ** The exterior showcases stylish white painted brick, a cozy covered front porch, and a side-entry garage. Inside, the open split plan features gorgeous finishes, granite countertops, a large kitchen island, a gas range, and a window over the sink for extra light. The stop-and-drop area off the garage adds convenience, while the primary suite offers a tray ceiling, spacious bathroom with a custom tiled shower, soaking tub, cabinet storage, and a walk-in closet. This 3 bedroom, 2 bathroom home has tile in the bathrooms and laundry room and durable Luxury Vinyl Plank flooring in the living areas and bedrooms. Enjoy the covered back porch and the attractive design throughout. Call your REALTOR today to schedule a showing. The Oakfield community offers great amenities such as a pool, playground, and greenspace.
Home Details
Home Type
- Single Family
Est. Annual Taxes
- $515
Year Built
- Built in 2025 | New Construction
HOA Fees
- $50 Monthly HOA Fees
Parking
- 2 Car Garage
Home Design
- Architectural Shingle Roof
Interior Spaces
- 1,930 Sq Ft Home
- 1-Story Property
- Fireplace
- Double Pane Windows
- Laundry Room
Kitchen
- Microwave
- Dishwasher
- Disposal
Flooring
- Tile
- Luxury Vinyl Tile
Bedrooms and Bathrooms
- 3 Bedrooms
- 2 Full Bathrooms
- Soaking Tub
Schools
- Madison Crossing Elementary School
- Germantown Middle School
- Germantown High School
Utilities
- Cooling Available
- Heating Available
- Tankless Water Heater
Additional Features
- Covered Patio or Porch
- 10,019 Sq Ft Lot
Community Details
- Association fees include ground maintenance, management, pool service
- Wild Oak Of Oakfield Subdivision
Listing and Financial Details
- Assessor Parcel Number 082g-26-613/00.00
Map
Home Values in the Area
Average Home Value in this Area
Property History
| Date | Event | Price | List to Sale | Price per Sq Ft |
|---|---|---|---|---|
| 01/22/2026 01/22/26 | Price Changed | $365,900 | -0.3% | $190 / Sq Ft |
| 10/03/2025 10/03/25 | For Sale | $366,900 | -- | $190 / Sq Ft |
Source: MLS United
MLS Number: 4127594
- 109 Willow Way
- 210 Birch Ln
- 303 Birch Ct Unit Lot 32
- 113 Southern Oak Way
- 109 Southern Oak Way Unit Lot 55
- 212 Birch Ln Unit Lot 25
- 404 Butternut Dr
- 196 Azure Dr
- 416 Butternut Dr Unit Lot 182
- 530 Baleigh Way
- 451 Baleigh Way
- 364 Willow Way
- 352 Willow Way
- 362 Willow Way
- 421 Butternut Dr
- 200 Azure Dr
- 405 Butternut Dr
- 343 Willow Way
- 347 Willow Way
- 345 Willow Way
- 107 Southern Oak Way
- 115 Southern Oak Way
- 117 Southern Oak Way
- 105 Channing Cir
- 807 Planters Point Dr
- 109 Newport Dr
- 228 Farmers Row
- 583 Old Jackson Rd
- 28 Deerfield Dr
- 124 Links Dr
- 147 Links Dr
- 141 Federal Cove
- 201 Heritage Dr
- 1920 E Ridge Cir
- 761 Rice Rd
- 715 Rice Rd
- 7170 Copper Ridge Dr
- 2144 Lakeshore Dr
- 115 N Central Ave
- 959 Lake Harbour Dr
Ask me questions while you tour the home.
