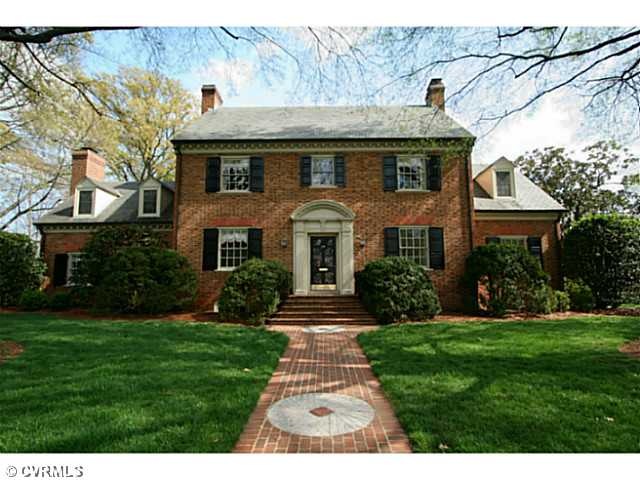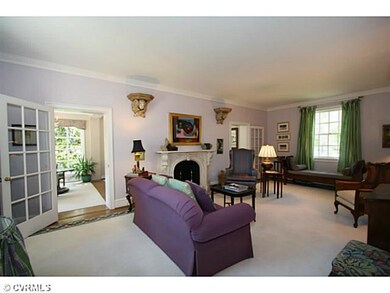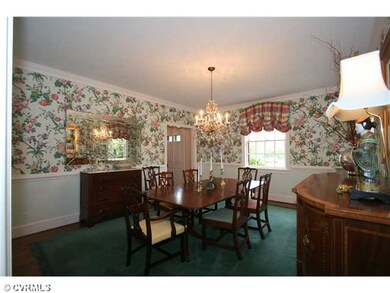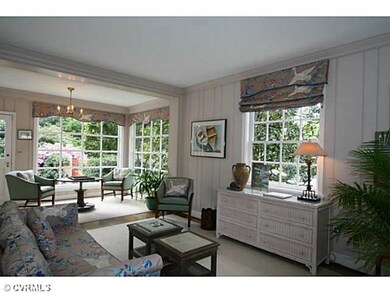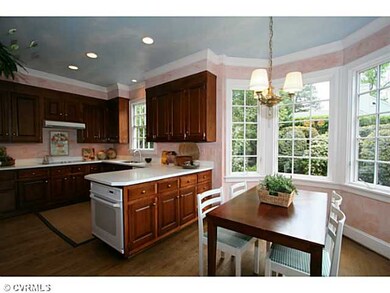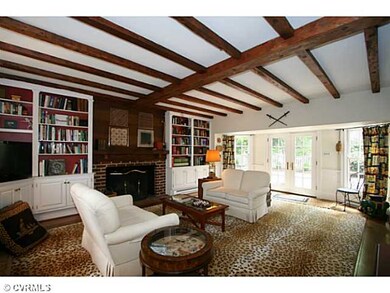
111 Windsor Way Richmond, VA 23221
Windsor Farms NeighborhoodEstimated Value: $2,202,788 - $2,545,000
Highlights
- Wood Flooring
- Forced Air Zoned Cooling and Heating System
- Hot Water Heating System
- Mary Munford Elementary School Rated A-
About This Home
As of July 2012Classic brick Georgian with slate roof situated in the heart of Windsor Farms. First floor features include well proportioned formal rooms, sunroom, eat-in kitchen with wet bar , family room with brick fireplace. Second floor includes a wonderfuil master bedroom with private bath plus three additional bedrooms each with private baths. Lower level features generous recreation room with fireplace and storage. Additional features include a private slate patio on a half acre lot.
Last Agent to Sell the Property
RE/MAX Commonwealth License #0225056890 Listed on: 04/13/2012

Last Buyer's Agent
Ceci Amrhein-Gallasch
Joyner Fine Properties License #0225000671

Home Details
Home Type
- Single Family
Est. Annual Taxes
- $21,672
Year Built
- 1948
Lot Details
- 0.53
Home Design
- Slate Roof
Interior Spaces
- Property has 3 Levels
Flooring
- Wood
- Wall to Wall Carpet
Bedrooms and Bathrooms
- 4 Bedrooms
- 4 Full Bathrooms
Utilities
- Forced Air Zoned Cooling and Heating System
- Radiator
- Hot Water Heating System
Listing and Financial Details
- Assessor Parcel Number W0220105008
Ownership History
Purchase Details
Home Financials for this Owner
Home Financials are based on the most recent Mortgage that was taken out on this home.Similar Homes in Richmond, VA
Home Values in the Area
Average Home Value in this Area
Purchase History
| Date | Buyer | Sale Price | Title Company |
|---|---|---|---|
| Feiler Eric H | $1,200,000 | -- |
Mortgage History
| Date | Status | Borrower | Loan Amount |
|---|---|---|---|
| Open | Feiler Eric H | $150,000 | |
| Open | Feiler Eric H | $960,000 | |
| Previous Owner | Lee R Hart | $371,000 | |
| Previous Owner | Lee R Hart | $375,000 |
Property History
| Date | Event | Price | Change | Sq Ft Price |
|---|---|---|---|---|
| 07/31/2012 07/31/12 | Sold | $1,200,000 | -4.0% | $245 / Sq Ft |
| 05/21/2012 05/21/12 | Pending | -- | -- | -- |
| 04/13/2012 04/13/12 | For Sale | $1,250,000 | -- | $255 / Sq Ft |
Tax History Compared to Growth
Tax History
| Year | Tax Paid | Tax Assessment Tax Assessment Total Assessment is a certain percentage of the fair market value that is determined by local assessors to be the total taxable value of land and additions on the property. | Land | Improvement |
|---|---|---|---|---|
| 2025 | $21,672 | $1,806,000 | $435,000 | $1,371,000 |
| 2024 | $20,316 | $1,693,000 | $374,000 | $1,319,000 |
| 2023 | $19,080 | $1,590,000 | $374,000 | $1,216,000 |
| 2022 | $17,328 | $1,444,000 | $325,000 | $1,119,000 |
| 2021 | $16,056 | $1,390,000 | $325,000 | $1,065,000 |
| 2020 | $16,056 | $1,338,000 | $325,000 | $1,013,000 |
| 2019 | $15,168 | $1,264,000 | $300,000 | $964,000 |
| 2018 | $14,676 | $1,223,000 | $300,000 | $923,000 |
| 2017 | $14,172 | $1,181,000 | $300,000 | $881,000 |
| 2016 | $13,548 | $1,129,000 | $300,000 | $829,000 |
| 2015 | $12,936 | $1,086,000 | $300,000 | $786,000 |
| 2014 | $12,936 | $1,078,000 | $300,000 | $778,000 |
Agents Affiliated with this Home
-
Stanton Thalhimer

Seller's Agent in 2012
Stanton Thalhimer
RE/MAX
(804) 514-4401
30 Total Sales
-
Thomas Innes

Seller Co-Listing Agent in 2012
Thomas Innes
RE/MAX
(804) 514-7890
3 in this area
83 Total Sales
-

Buyer's Agent in 2012
Ceci Amrhein-Gallasch
Joyner Fine Properties
(804) 356-0236
Map
Source: Central Virginia Regional MLS
MLS Number: 1209848
APN: W022-0105-008
- 206 Canterbury Rd
- 307 Stockton Ln
- 4502 Cary Street Rd
- 3902 Sulgrave Rd
- 10 Willway Ave
- 4405 Grove Ave
- 315 Clovelly Rd
- 4506 Grove Ave
- 4506 1/2 Grove Ave
- 4508 Grove Ave
- 4508 1/2 Grove Ave
- 4409 Hanover Ave
- 4507 Colonial Place Alley
- 4509 Colonial Place Alley
- 4511 Colonial Place Alley
- 308 N Hamilton St
- 320 N Hamilton St
- 312 N Hamilton St
- 316 N Hamilton St
- 43 E Lock Ln
- 111 Windsor Way
- 4112 Oxford Rd
- 109 Windsor Way
- 107 Windsor Way
- 110 Penshurst Rd
- 108 Penshurst Rd
- 110 Windsor Way
- 108 Windsor Way
- 106 Penshurst Rd
- 105 Windsor Way
- 106 Windsor Way
- 4302 Oxford Rd
- 104 Penshurst Rd
- 103 Windsor Way
- 104 Windsor Way
- 4200 Dover Rd
- 109 Penshurst Rd
- 107 Penshurst Rd
- 102 Penshurst Rd
- 4301 Oxford Rd
