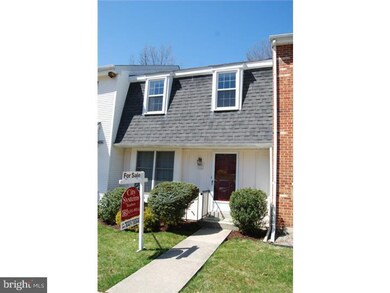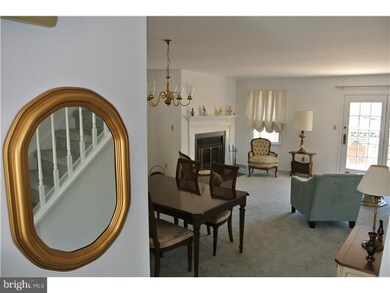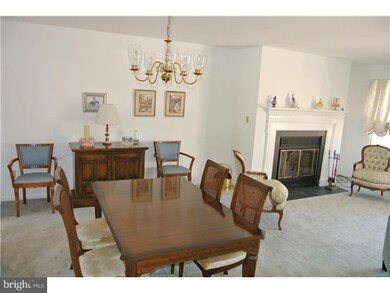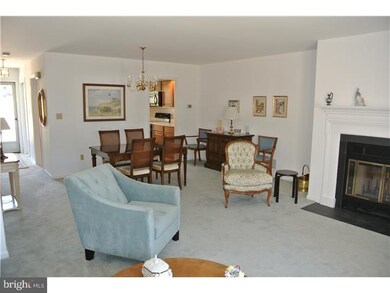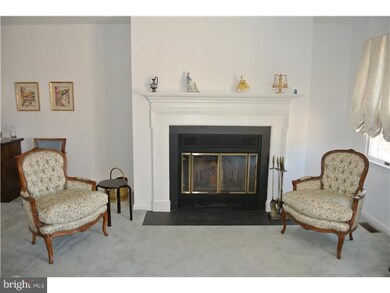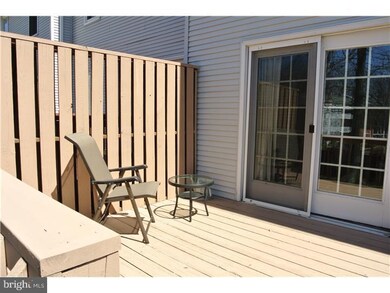
111 Woodhill Rd Wilmington, DE 19809
Estimated Value: $243,000 - $308,000
Highlights
- Colonial Architecture
- Deck
- Eat-In Kitchen
- Pierre S. Dupont Middle School Rated A-
- 1 Fireplace
- Living Room
About This Home
As of July 2015NEW PRICE! Motivated Seller! Move right in to this meticulously maintained townhome in the quaint North Wilmington community of Woodhill. This spacious 2 bedroom, 2.5 bathroom home is ready for immediate occupancy. The foyer entryway welcomes you and leads to the bright living room with a wood-burning fireplace framed by a mantle with dentil molding. There are french doors that allow natural light to flow in and they lead to a large deck--perfect for barbeques and relaxing. The open plan flows seamlessly from the living room to the dining room which makes entertaining easy. The large eat-in kitchen with breakfast nook has many updates and features a newer Whirlpool Gold refrigerator, a newer built-in Whirlpool microwave, along with a newer range, garbage disposal and dishwasher. There's also an updated powder room on this level. Upstairs, you'll be impressed by the size of the two large bedrooms--each with its own full private bath! Both bedrooms also boast large closets, and the front room has the added detail of extra deep windowsills. There's also another large closet and a linen closet in the upstairs hallway. There is storage galore throughout the house! This townhome enjoys a large basement with carpet and light neutral paneling, and there's a separate storage area with newer GE brand washer and dryer. Easy living with two dedicated parking spaces in front of the home. This tight-knit community shows pride of ownership throughout. Enjoy easy access to I-95 and Rt.202. Close to Bellevue State Park, Rockwood Mansion/Park, shopping and restaurants. Take a look...you won't be disappointed! Seller is offering a Home Warranty through American Home Shield.
Townhouse Details
Home Type
- Townhome
Est. Annual Taxes
- $2,462
Year Built
- Built in 1986
Lot Details
- 2,614 Sq Ft Lot
- Lot Dimensions are 20x132
- Open Lot
- Back and Front Yard
- Property is in good condition
HOA Fees
- $33 Monthly HOA Fees
Parking
- 2 Open Parking Spaces
Home Design
- Colonial Architecture
- Brick Foundation
- Pitched Roof
- Shingle Roof
- Aluminum Siding
- Vinyl Siding
Interior Spaces
- 1,350 Sq Ft Home
- Property has 2 Levels
- 1 Fireplace
- Replacement Windows
- Living Room
- Dining Room
- Home Security System
Kitchen
- Eat-In Kitchen
- Built-In Range
- Built-In Microwave
- Dishwasher
- Disposal
Flooring
- Wall to Wall Carpet
- Tile or Brick
Bedrooms and Bathrooms
- 2 Bedrooms
- En-Suite Primary Bedroom
- En-Suite Bathroom
- 2.5 Bathrooms
- Walk-in Shower
Basement
- Basement Fills Entire Space Under The House
- Laundry in Basement
Eco-Friendly Details
- Energy-Efficient Appliances
- Energy-Efficient Windows
Outdoor Features
- Deck
- Shed
Schools
- Harlan Elementary School
- Dupont Middle School
- Mount Pleasant High School
Utilities
- Forced Air Heating and Cooling System
- Electric Water Heater
- Cable TV Available
Community Details
- Association fees include common area maintenance, lawn maintenance, snow removal, insurance
- Woodhill Subdivision
Listing and Financial Details
- Tax Lot 327
- Assessor Parcel Number 06-139.00-327
Ownership History
Purchase Details
Home Financials for this Owner
Home Financials are based on the most recent Mortgage that was taken out on this home.Similar Homes in Wilmington, DE
Home Values in the Area
Average Home Value in this Area
Purchase History
| Date | Buyer | Sale Price | Title Company |
|---|---|---|---|
| Peterson Michelle | $170,000 | None Available |
Mortgage History
| Date | Status | Borrower | Loan Amount |
|---|---|---|---|
| Open | Peterson Michelle | $134,400 |
Property History
| Date | Event | Price | Change | Sq Ft Price |
|---|---|---|---|---|
| 07/31/2015 07/31/15 | Sold | $170,000 | -8.6% | $126 / Sq Ft |
| 07/08/2015 07/08/15 | Pending | -- | -- | -- |
| 05/14/2015 05/14/15 | Price Changed | $185,900 | -3.6% | $138 / Sq Ft |
| 04/12/2015 04/12/15 | For Sale | $192,900 | -- | $143 / Sq Ft |
Tax History Compared to Growth
Tax History
| Year | Tax Paid | Tax Assessment Tax Assessment Total Assessment is a certain percentage of the fair market value that is determined by local assessors to be the total taxable value of land and additions on the property. | Land | Improvement |
|---|---|---|---|---|
| 2024 | $3,173 | $80,500 | $11,300 | $69,200 |
| 2023 | $2,911 | $80,500 | $11,300 | $69,200 |
| 2022 | $2,943 | $80,500 | $11,300 | $69,200 |
| 2021 | $2,940 | $80,500 | $11,300 | $69,200 |
| 2020 | $1,466 | $80,500 | $11,300 | $69,200 |
| 2019 | $1,557 | $80,500 | $11,300 | $69,200 |
| 2018 | $2,815 | $80,500 | $11,300 | $69,200 |
| 2017 | $2,773 | $80,500 | $11,300 | $69,200 |
| 2016 | $2,757 | $80,500 | $11,300 | $69,200 |
| 2015 | -- | $80,500 | $11,300 | $69,200 |
| 2014 | -- | $80,500 | $11,300 | $69,200 |
Agents Affiliated with this Home
-
Bonnie Sherr

Seller's Agent in 2015
Bonnie Sherr
Long & Foster
(302) 547-4738
10 Total Sales
-
Meredith Rosenthal

Seller Co-Listing Agent in 2015
Meredith Rosenthal
Long & Foster
(302) 547-1334
16 in this area
101 Total Sales
-
Gary Williams

Buyer's Agent in 2015
Gary Williams
BHHS Fox & Roach
(215) 768-7409
4 in this area
230 Total Sales
Map
Source: Bright MLS
MLS Number: 1002573138
APN: 06-139.00-327
- 3203 Heather Ct
- 129 Woodhill Rd
- 201 1/2 Philadelphia Pike Unit 328
- 201 1/2 Philadelphia Pike Unit 108
- 409 S Lynn Dr
- 405 N Lynn Dr
- 306 Springhill Ave
- 8503 Park Ct Unit 8503
- 708 Haines Ave
- 308 Chestnut Ave
- 507 Wyndham Rd
- 7 Rodman Rd
- 10 Nancy Rd
- 29 Beekman Rd
- 505 W 38th St
- 611 W 39th St
- 103 E 35th St
- 26 Paladin Dr Unit 26
- 605 W Lea Blvd
- 77 Paladin Dr
- 111 Woodhill Rd
- 109 Woodhill Rd
- 113 Woodhill Rd
- 107 Woodhill Rd
- 115 Woodhill Rd
- 105 Woodhill Rd
- 103 Woodhill Rd
- 101 Woodhill Rd
- 114 Woodhill Rd
- 123 Woodhill Rd
- 116 Woodhill Rd
- 118 Woodhill Rd
- 125 Woodhill Rd Unit 10
- 3212 Heather Ct
- 3305 Heather Ct Unit 3305
- 127 Woodhill Rd
- 120 Woodhill Rd
- 3307 Heather Ct
- 3209 Heather Ct Unit 3209
- 3309 Heather Ct

