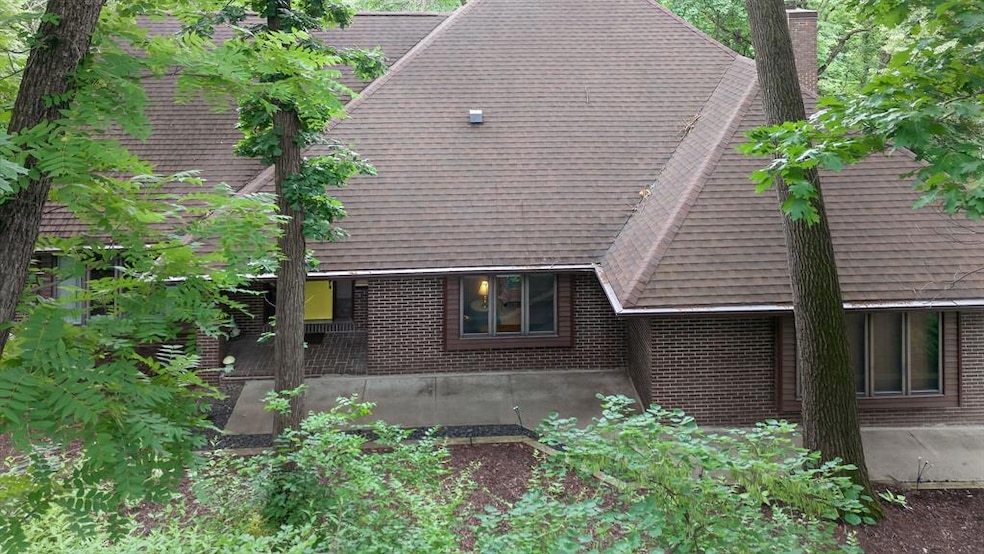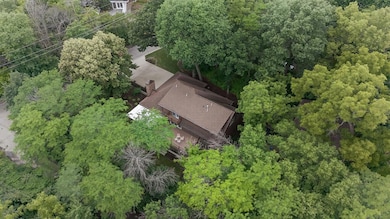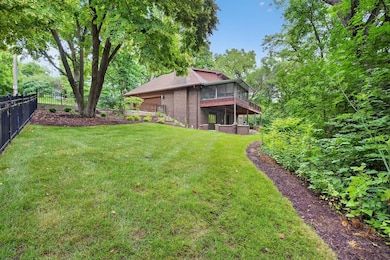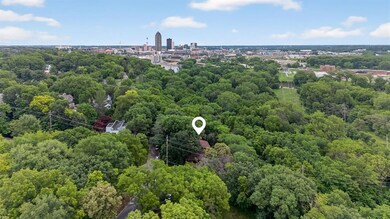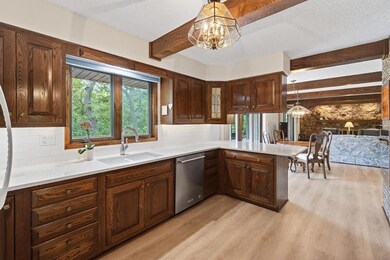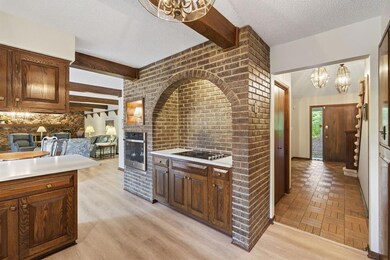
111 Zwart Rd Des Moines, IA 50312
Haines Park NeighborhoodEstimated payment $3,962/month
Highlights
- Midcentury Modern Architecture
- Wood Flooring
- 1 Fireplace
- Deck
- Main Floor Primary Bedroom
- Corner Lot
About This Home
Welcome to the "Treehouse" in Des Moines, coveted Owl's Head neighborhood, a true haven for Mid-Century design enthusiasts! This meticulously maintained, expansive walkout ranch boasts over 4,000 sq ft of living space across three levels, each opening to a stunning, south-facing, tree-lined backyard. In winter time enjoy the uninterrupted views of Water Works Park. The versatile floor plan features 5 bedrooms and 4 bathrooms, including 2 upper-level ensuite bedrooms - one a massive primary suite with balcony, huge closets, and potential for attic expansion, a main-level ensuite, and 2 basement bedrooms with a full hall bath. Enjoy the convenience of laundry rooms on both the upper level and basement, a basement kitchenette, and seamless flow to a large covered patio -perfect for entertaining or relaxing in nature. Step outside the kitchen onto a spacious deck, ideal for outdoor dining, or unwind in the large screened-in porch overlooking the serene backyard. With a 2-car attached garage, easy access to Ingersoll Avenue's dining and shopping, and the regional bike trail system, this home blends privacy, style, and unbeatable location. Floor plans available in photos, don't miss your chance to own this unique retreat!
Home Details
Home Type
- Single Family
Est. Annual Taxes
- $10,104
Year Built
- Built in 1978
Lot Details
- 0.34 Acre Lot
- Corner Lot
- Property is zoned N5
Home Design
- Midcentury Modern Architecture
- Ranch Style House
- Brick Exterior Construction
- Asphalt Shingled Roof
Interior Spaces
- 2,360 Sq Ft Home
- Wet Bar
- 1 Fireplace
- Shades
- Screened Porch
Kitchen
- Stove
- Microwave
- Dishwasher
Flooring
- Wood
- Carpet
- Laminate
- Tile
- Luxury Vinyl Plank Tile
Bedrooms and Bathrooms
- 5 Bedrooms | 1 Primary Bedroom on Main
Laundry
- Laundry on upper level
- Dryer
- Washer
Finished Basement
- Walk-Out Basement
- Natural lighting in basement
Parking
- 2 Car Attached Garage
- Driveway
Accessible Home Design
- Grab Bars
- Accessible Ramps
Additional Features
- Deck
- Forced Air Heating and Cooling System
Community Details
- No Home Owners Association
Listing and Financial Details
- Assessor Parcel Number 02001905000000
Map
Home Values in the Area
Average Home Value in this Area
Tax History
| Year | Tax Paid | Tax Assessment Tax Assessment Total Assessment is a certain percentage of the fair market value that is determined by local assessors to be the total taxable value of land and additions on the property. | Land | Improvement |
|---|---|---|---|---|
| 2024 | $9,898 | $513,600 | $106,900 | $406,700 |
| 2023 | $9,716 | $513,600 | $106,900 | $406,700 |
| 2022 | $9,640 | $421,100 | $92,100 | $329,000 |
| 2021 | $9,070 | $421,100 | $92,100 | $329,000 |
| 2020 | $9,418 | $372,100 | $81,100 | $291,000 |
| 2019 | $9,030 | $372,100 | $81,100 | $291,000 |
| 2018 | $8,932 | $344,500 | $71,700 | $272,800 |
| 2017 | $8,822 | $344,500 | $71,700 | $272,800 |
| 2016 | $8,590 | $334,700 | $69,500 | $265,200 |
| 2015 | $8,590 | $334,700 | $69,500 | $265,200 |
| 2014 | $7,846 | $315,300 | $64,500 | $250,800 |
Property History
| Date | Event | Price | Change | Sq Ft Price |
|---|---|---|---|---|
| 06/19/2025 06/19/25 | For Sale | $560,000 | -- | $237 / Sq Ft |
Purchase History
| Date | Type | Sale Price | Title Company |
|---|---|---|---|
| Quit Claim Deed | -- | -- |
Similar Homes in Des Moines, IA
Source: Des Moines Area Association of REALTORS®
MLS Number: 720658
APN: 020-01905000000
- 2740 Forest Dr
- 2846 Forest Dr
- 2606 Forest Dr
- 2418 Terrace Rd
- 2880 Grand Ave Unit 109
- 2880 Grand Ave Unit 107
- 2880 Grand Ave Unit 208
- 2880 Grand Ave Unit 507
- 3110 Saint Johns Rd
- 2901 Grand Ave Unit 107
- 3031 Grand Ave Unit 218
- 3306 John Lynde Rd
- 3103 Grand Ave
- 3117 Grand Ave
- 2628 High St
- 2900 High St
- 2920 Woodland Ave
- 3018 Woodland Ave
- 2134 High St
- 2126 High St
