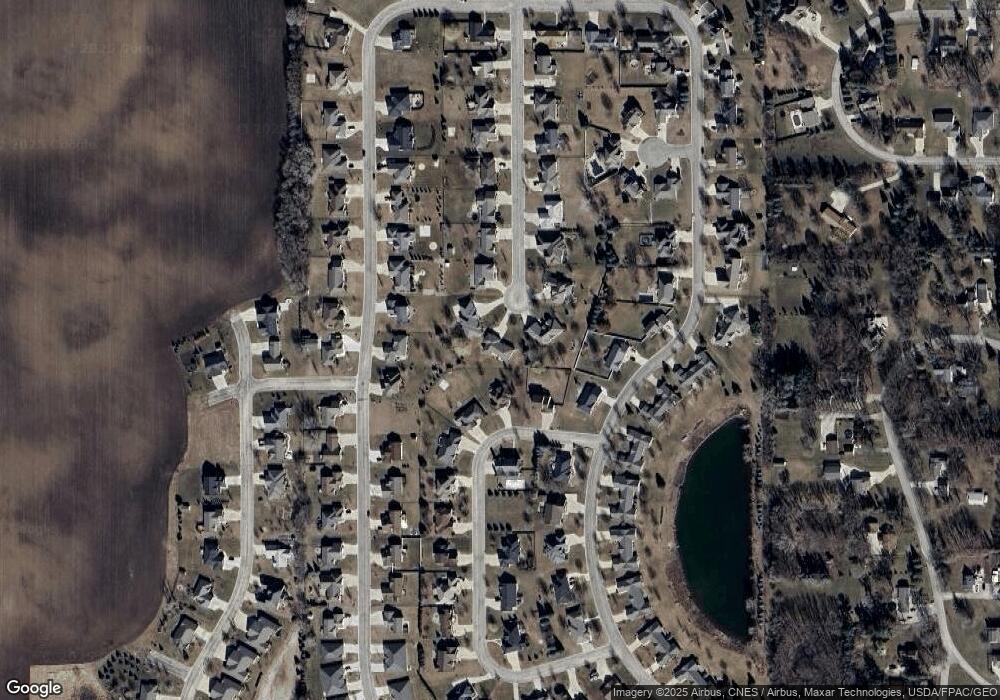1110 27th St SW Austin, MN 55912
Estimated Value: $457,000 - $512,000
5
Beds
3
Baths
4,256
Sq Ft
$116/Sq Ft
Est. Value
About This Home
This home is located at 1110 27th St SW, Austin, MN 55912 and is currently estimated at $492,075, approximately $115 per square foot. 1110 27th St SW is a home located in Mower County with nearby schools including Southgate Elementary School, Ellis Middle School, and I.J. Holton Intermediate School.
Ownership History
Date
Name
Owned For
Owner Type
Purchase Details
Closed on
Oct 14, 2022
Sold by
Moriarty Nathan and Moriarty Jennifer
Bought by
Rondon Rafael and Ramos Zuleyka
Current Estimated Value
Home Financials for this Owner
Home Financials are based on the most recent Mortgage that was taken out on this home.
Original Mortgage
$382,500
Outstanding Balance
$367,081
Interest Rate
5.66%
Mortgage Type
New Conventional
Estimated Equity
$124,994
Purchase Details
Closed on
May 3, 2007
Sold by
Krapf Paul C and Krapf Nanci J
Bought by
Moriarty Nathan L and Moriarty Jennifer A
Home Financials for this Owner
Home Financials are based on the most recent Mortgage that was taken out on this home.
Original Mortgage
$286,000
Interest Rate
6.2%
Mortgage Type
New Conventional
Create a Home Valuation Report for This Property
The Home Valuation Report is an in-depth analysis detailing your home's value as well as a comparison with similar homes in the area
Home Values in the Area
Average Home Value in this Area
Purchase History
| Date | Buyer | Sale Price | Title Company |
|---|---|---|---|
| Rondon Rafael | $425,000 | -- | |
| Moriarty Nathan L | $357,500 | None Available |
Source: Public Records
Mortgage History
| Date | Status | Borrower | Loan Amount |
|---|---|---|---|
| Open | Rondon Rafael | $382,500 | |
| Previous Owner | Moriarty Nathan L | $286,000 |
Source: Public Records
Tax History Compared to Growth
Tax History
| Year | Tax Paid | Tax Assessment Tax Assessment Total Assessment is a certain percentage of the fair market value that is determined by local assessors to be the total taxable value of land and additions on the property. | Land | Improvement |
|---|---|---|---|---|
| 2025 | $6,198 | $449,900 | $70,000 | $379,900 |
| 2024 | $6,198 | $469,800 | $70,000 | $399,800 |
| 2023 | $6,416 | $481,500 | $70,000 | $411,500 |
| 2022 | $5,426 | $486,200 | $70,000 | $416,200 |
| 2021 | $5,430 | $376,500 | $69,200 | $307,300 |
| 2020 | $5,458 | $367,400 | $60,200 | $307,200 |
| 2018 | $2,139 | $355,100 | $60,200 | $294,900 |
| 2017 | $4,278 | $0 | $0 | $0 |
| 2016 | $4,114 | $0 | $0 | $0 |
| 2015 | $4,124 | $0 | $0 | $0 |
| 2012 | $4,124 | $0 | $0 | $0 |
Source: Public Records
Map
Nearby Homes
- 1301 28th St SW
- 1007 28th St SW
- 3007 15th Ave SW
- 707 26th St SW
- 2424 9th Ave SW
- 1706 31st St SW
- 2404 8th Ave SW
- 2307 12th Ave SW
- 2108 9th Place SW
- 2100 16th Ave SW
- 1604 18th St SW
- 1802 18th St SW
- 1506 18th Ave SW
- 1606 17th St SW
- 1500 16th St SW
- 905 16th St SW
- 2701 4th Ave NW
- 405 27th Dr NW
- 602 27th Dr NW
- 403 27th Dr NW
- 1108 27th St SW
- 2704 13th Ave SW
- 1109 27th St SW
- 2702 13th Ave SW
- 2706 13th Ave SW
- 1106 27th St SW
- 1107 27th St SW
- 1203 28th St SW
- 1201 28th St SW
- 1205 28th St SW
- 1302 26th St SW
- 1104 27th St SW
- 1107 28th St SW
- 1300 26th St SW
- 1400 27th St SW
- 1105 27th St SW
- 2703 13th Ave SW
- 1412 1412 27th-Street-sw
- 2703 13 Ave SW
- 2703 13th Ave SW
