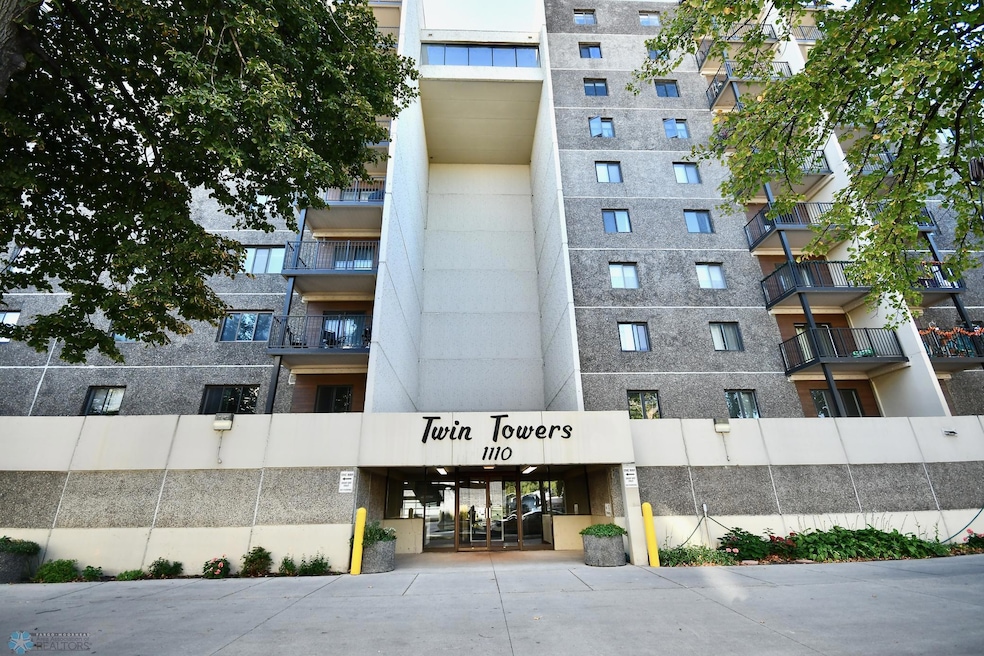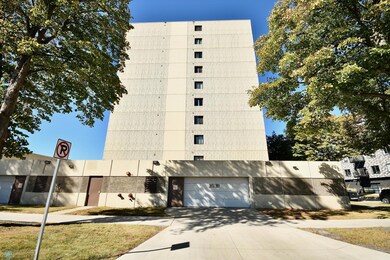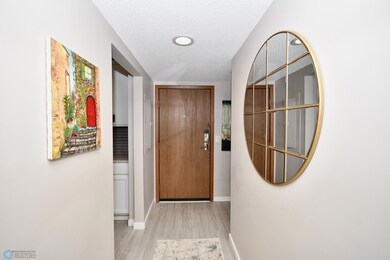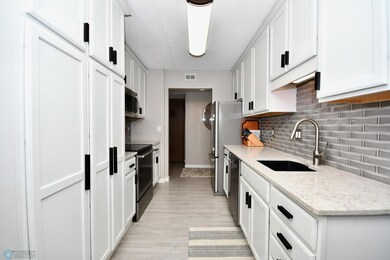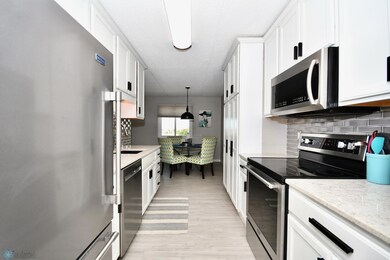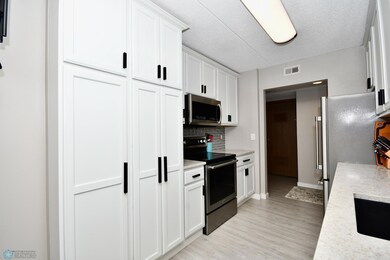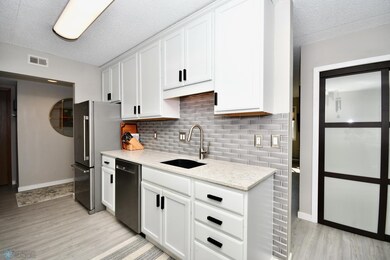
Twin Towers 1110 3rd Ave N Unit 604W Fargo, ND 58102
Downtown Fargo NeighborhoodEstimated payment $1,586/month
Highlights
- 50,225 Sq Ft lot
- Deck
- 1-Story Property
- North High School Rated A-
- Living Room
- Central Air
About This Home
Move right into this remodeled condo in a great location near downtown! Enjoy the extra sunlight in this end unit with one bedroom and two bathrooms. With flex space to add a bedroom, office or fitness area. You will appreciate all of the updates throughout the home. New windows, patio door, flooring, countertops, cabinets, tiled shower, closet organization and more! With lots of storage, heated underground parking, a car wash station and a community room, this condo has a ton to offer. The $225.00 a month association fee covers lawn and snow care, water, sewer, garbage, laundry, exterior building insurance, heated garage storage space and car washing bay. Take a look today!! Agent is related to seller.
Property Details
Home Type
- Condominium
Est. Annual Taxes
- $1,720
Year Built
- Built in 1978
HOA Fees
- $225 Monthly HOA Fees
Parking
- 1 Car Garage
- Heated Garage
Home Design
- Flat Roof Shape
Interior Spaces
- 1,000 Sq Ft Home
- 1-Story Property
- Living Room
- Combination Kitchen and Dining Room
- Basement
Kitchen
- Cooktop
- Microwave
- Dishwasher
Bedrooms and Bathrooms
- 1 Bedroom
Outdoor Features
- Deck
Utilities
- Central Air
- Baseboard Heating
Community Details
- Association fees include maintenance structure, hazard insurance, lawn care, ground maintenance
- Asa Properties Association, Phone Number (701) 235-3725
- High-Rise Condominium
- Roberts 2Nd Subdivision
Listing and Financial Details
- Assessor Parcel Number 01238203835080
Map
About Twin Towers
Home Values in the Area
Average Home Value in this Area
Tax History
| Year | Tax Paid | Tax Assessment Tax Assessment Total Assessment is a certain percentage of the fair market value that is determined by local assessors to be the total taxable value of land and additions on the property. | Land | Improvement |
|---|---|---|---|---|
| 2024 | $1,721 | $82,750 | $2,100 | $80,650 |
| 2023 | $2,145 | $80,350 | $2,100 | $78,250 |
| 2022 | $1,896 | $69,850 | $2,100 | $67,750 |
| 2021 | $1,740 | $65,300 | $2,100 | $63,200 |
| 2020 | $1,717 | $65,300 | $2,100 | $63,200 |
| 2019 | $1,413 | $53,700 | $1,000 | $52,700 |
| 2018 | $1,395 | $53,700 | $1,000 | $52,700 |
| 2017 | $1,290 | $50,200 | $1,000 | $49,200 |
| 2016 | $1,183 | $50,200 | $1,000 | $49,200 |
| 2015 | $1,070 | $42,550 | $700 | $41,850 |
| 2014 | $1,096 | $40,500 | $700 | $39,800 |
| 2013 | $1,045 | $40,500 | $700 | $39,800 |
Property History
| Date | Event | Price | Change | Sq Ft Price |
|---|---|---|---|---|
| 07/22/2025 07/22/25 | For Sale | $219,900 | -- | $220 / Sq Ft |
Purchase History
| Date | Type | Sale Price | Title Company |
|---|---|---|---|
| Deed | $143,000 | Regency Title Fargo | |
| Warranty Deed | $134,000 | Title Co | |
| Quit Claim Deed | -- | None Available | |
| Warranty Deed | $68,000 | Title Co |
Mortgage History
| Date | Status | Loan Amount | Loan Type |
|---|---|---|---|
| Open | $114,400 | New Conventional | |
| Previous Owner | $100,005 | New Conventional | |
| Previous Owner | $71,000 | New Conventional |
Similar Homes in Fargo, ND
Source: NorthstarMLS
MLS Number: 6759691
APN: 01-2382-03835-080
- 1110 3rd Ave N Unit 201E
- 1110 3rd Ave N Unit 104E
- 1110 3rd Ave N Unit 704E
- 1110 3rd Ave N Unit 801W
- 210 11th St N Unit 103
- 210 11th St N Unit 202
- 210 11th St N Unit 205
- 1317 1st Ave N
- 1341 3rd Ave N
- 921 6th Ave N
- 801 6th Ave N Unit E20
- 813 6th Ave N Unit C16
- 1426 4th Ave N
- 222 Broadway N
- 1023 1st Ave S
- 300 Broadway N Unit 204
- 312 11th St N
- 303 11th St N
- 1222 4th Ave N
- 1102 1st Ave N
- 1001 Northern Pacific Ave N
- 24 8th St N
- 1321 5th Ave N
- 8 7th St N
- 26 Roberts St N
- 720 12th St N
- 223 Roberts St N
- 625 2nd Ave N
- 1418 1st Ave N
- 630 1st Ave N
- 624 2nd Ave N
- 300 Broadway N Unit 405
- 405 Broadway N
- 101 University Dr S
- 719 7th St N
- 12 Broadway N Unit 203
