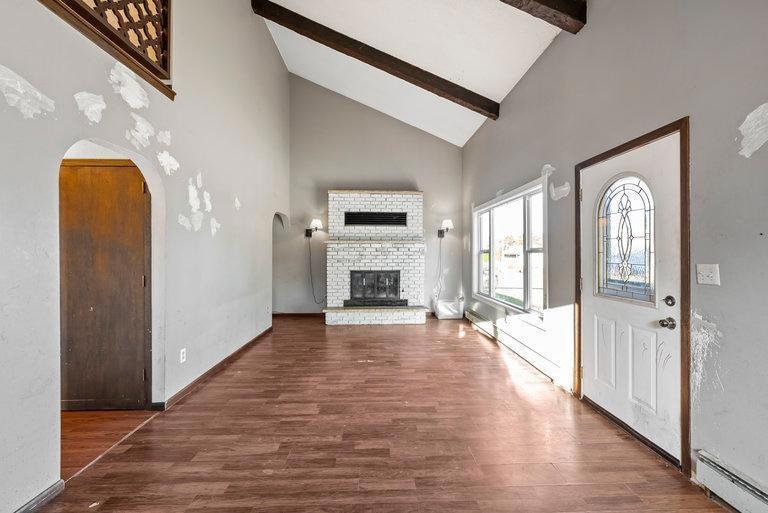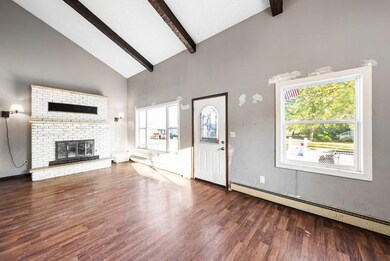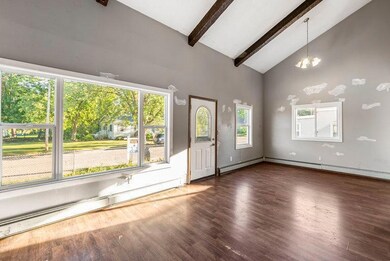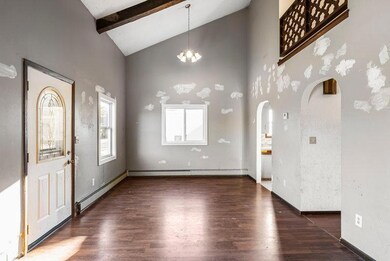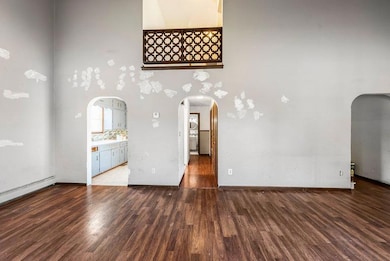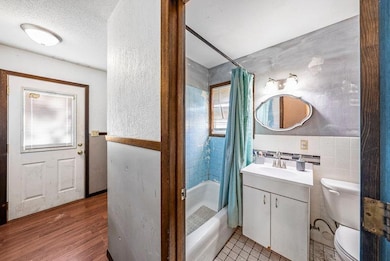
1110 3rd Ave SW Pine City, MN 55063
Highlights
- Loft
- The kitchen features windows
- Combination Dining and Living Room
- No HOA
- 1-Story Property
- Baseboard Heating
About This Home
As of November 2024Welcome to this charming 3-bedroom 3-bathroom home located in the heart of Pine City. This property offers a fantastic opportunity to create your dream home with some cosmetic updates. Situated close to all the amenities Pine City has to offer, you'll enjoy easy access to local shops, restaurants, parks, and schools. With a bit of TLC this home can truly shine. Don't miss out to own a piece of Pine City andmake it your own.
Home Details
Home Type
- Single Family
Est. Annual Taxes
- $2,194
Year Built
- Built in 1975
Lot Details
- 5,009 Sq Ft Lot
- Lot Dimensions are 50x100x50x100
- Chain Link Fence
Parking
- 2 Car Garage
Interior Spaces
- 1,560 Sq Ft Home
- 1-Story Property
- Wood Burning Fireplace
- Combination Dining and Living Room
- Loft
- Unfinished Basement
Kitchen
- Range
- Microwave
- The kitchen features windows
Bedrooms and Bathrooms
- 3 Bedrooms
Laundry
- Dryer
- Washer
Utilities
- Baseboard Heating
- Hot Water Heating System
Community Details
- No Home Owners Association
- Townsite Of Pine City Subdivision
Listing and Financial Details
- Assessor Parcel Number 0425256000
Ownership History
Purchase Details
Home Financials for this Owner
Home Financials are based on the most recent Mortgage that was taken out on this home.Purchase Details
Home Financials for this Owner
Home Financials are based on the most recent Mortgage that was taken out on this home.Purchase Details
Purchase Details
Similar Homes in Pine City, MN
Home Values in the Area
Average Home Value in this Area
Purchase History
| Date | Type | Sale Price | Title Company |
|---|---|---|---|
| Warranty Deed | $180,000 | Absolute Title | |
| Warranty Deed | $180,000 | Absolute Title | |
| Deed | $149,900 | -- | |
| Warranty Deed | -- | None Available | |
| Deed | $95,000 | -- | |
| Deed | $4,000 | -- |
Mortgage History
| Date | Status | Loan Amount | Loan Type |
|---|---|---|---|
| Open | $162,000 | New Conventional | |
| Closed | $162,000 | New Conventional | |
| Previous Owner | $53,338 | FHA | |
| Previous Owner | $149,900 | No Value Available |
Property History
| Date | Event | Price | Change | Sq Ft Price |
|---|---|---|---|---|
| 11/18/2024 11/18/24 | Sold | $180,000 | -7.7% | $115 / Sq Ft |
| 10/28/2024 10/28/24 | Pending | -- | -- | -- |
| 10/16/2024 10/16/24 | Price Changed | $195,000 | -4.9% | $125 / Sq Ft |
| 09/21/2024 09/21/24 | Price Changed | $205,000 | -4.7% | $131 / Sq Ft |
| 08/12/2024 08/12/24 | For Sale | $215,000 | -- | $138 / Sq Ft |
Tax History Compared to Growth
Tax History
| Year | Tax Paid | Tax Assessment Tax Assessment Total Assessment is a certain percentage of the fair market value that is determined by local assessors to be the total taxable value of land and additions on the property. | Land | Improvement |
|---|---|---|---|---|
| 2024 | $2,388 | $225,500 | $29,000 | $196,500 |
| 2023 | $2,194 | $205,700 | $34,300 | $171,400 |
| 2022 | $2,110 | $178,000 | $23,800 | $154,200 |
| 2021 | $1,934 | $154,900 | $20,800 | $134,100 |
| 2020 | $1,686 | $139,500 | $18,000 | $121,500 |
| 2019 | $1,288 | $123,800 | $16,800 | $107,000 |
| 2018 | $1,704 | $99,800 | $14,800 | $85,000 |
| 2017 | $1,244 | $98,200 | $14,800 | $83,400 |
| 2016 | $1,160 | $97,900 | $14,800 | $83,100 |
| 2014 | $950 | $55,000 | $9,622 | $45,378 |
Agents Affiliated with this Home
-
Mathew (Matt Cullen

Seller's Agent in 2024
Mathew (Matt Cullen
RE/MAX Advantage Plus
(952) 454-7158
2 in this area
77 Total Sales
-
Gabrielle Anderson
G
Buyer's Agent in 2024
Gabrielle Anderson
Northern Lights Realty, LLC
(320) 390-0045
1 in this area
7 Total Sales
Map
Source: NorthstarMLS
MLS Number: 6581696
APN: 042.5256.000
- 925 4th Ave SW
- 905 3rd Ave SW
- 155 8th St SW
- 800 6th Ave SW
- 000 9th St SW
- 30 Main St S Unit 5E
- 30 Main St S Unit 8H (Hidden Lake)
- 30 Main St S Unit 13M
- XXX 10th St NW
- 120 3rd St SE
- 205 1st Ave SE
- 1035 8th St SW
- 1051 9th St SW
- 000 Craft Ln
- Block 1, Lot 5 Mid-River Estates
- 840 Highview Loop SE
- Block 1, Lot 2 Mid-River Estates
- 000 Riverview Rd
- 14XXX E Cross Lake Rd
- 148XX E Cross Lake Rd
