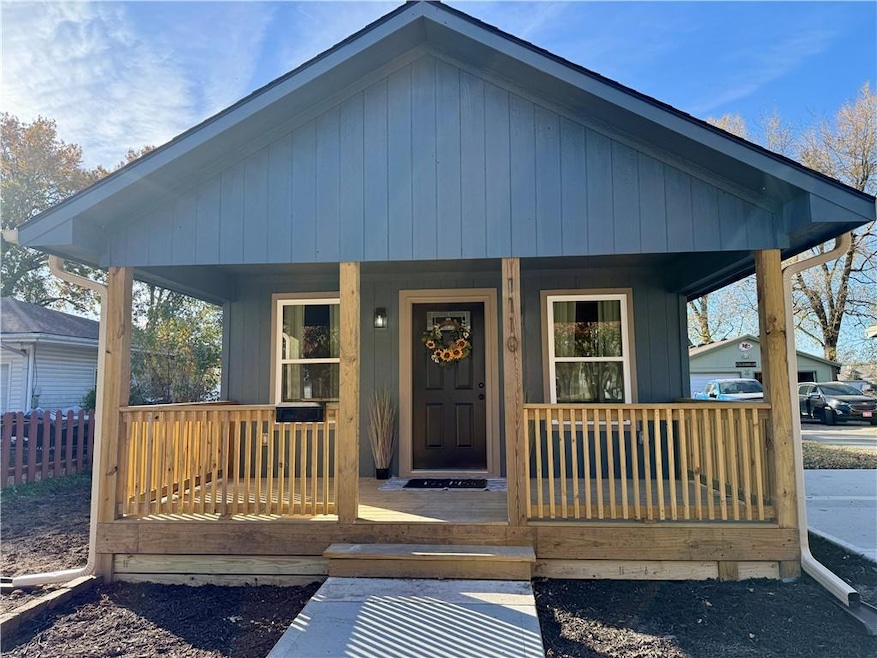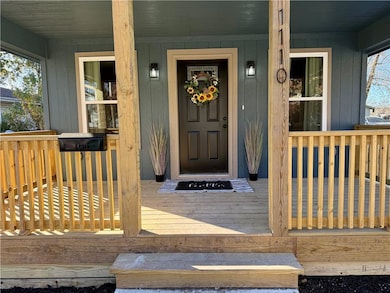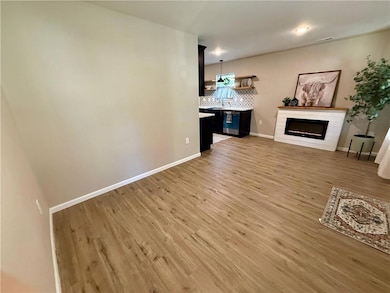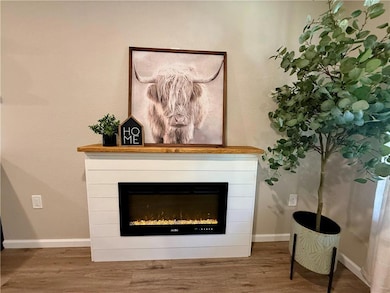1110 5th St Osawatomie, KS 66064
Estimated payment $895/month
Highlights
- 1 Fireplace
- Farmhouse Sink
- Central Air
- No HOA
- Bungalow
About This Home
Welcome home to this beautifully renovated 2-bedroom, 1-bath home in Osawatomie. Every detail has been thoughtfully updated, giving you peace of mind with all-new systems and stylish finishes throughout. All the big-ticket updates are done! Enjoy brand-new electrical, plumbing, HVAC, water heater, siding, insulation, windows, roof, gutters,decks, concrete driveway and sidewalks, sewer and water lines to the city main, and a privacy fence. Step inside to find a bright, open living space with fresh drywall, paint, and modern light fixtures. The electric fireplace adds a cozy touch, while the new waterproof vinyl flooring offers durability and style. The kitchen is a showstopper with extra-tall soft-close wood cabinets,
quartz countertops, tile backsplash, farmhouse sink, open shelving, and pantry cabinetry. The bathroom features all-new finishes, including tile flooring, vanity, toilet, and tub/shower. Both bedrooms have new carpet, and the primary bedroom includes a walk-in closet. Window coverings stay! Outside, relax or entertain on the large deck overlooking your fenced backyard, complete with a fire pit for cozy evenings. Bonus: This home qualifies for the Miami County Tax Rebate Program?receive a rebate on your property taxes for the next 5 years!
This home combines modern style with worry-free living?everything is new, so you can simply move in and enjoy.
Listing Agent
Crown Realty Brokerage Phone: 913-731-8953 License #SP00240823 Listed on: 11/13/2025
Home Details
Home Type
- Single Family
Est. Annual Taxes
- $925
Parking
- Off-Street Parking
Home Design
- Bungalow
- Frame Construction
- Composition Roof
Interior Spaces
- 720 Sq Ft Home
- 1 Fireplace
- Crawl Space
- Farmhouse Sink
Bedrooms and Bathrooms
- 2 Bedrooms
- 1 Full Bathroom
Schools
- Osawatomie Elementary School
- Osawatomie High School
Additional Features
- 7,405 Sq Ft Lot
- Central Air
Community Details
- No Home Owners Association
- Osawatomie Subdivision
Listing and Financial Details
- Assessor Parcel Number 171-11-0-30-23-036
- $0 special tax assessment
Map
Home Values in the Area
Average Home Value in this Area
Tax History
| Year | Tax Paid | Tax Assessment Tax Assessment Total Assessment is a certain percentage of the fair market value that is determined by local assessors to be the total taxable value of land and additions on the property. | Land | Improvement |
|---|---|---|---|---|
| 2025 | $1,226 | $5,980 | $807 | $5,173 |
| 2024 | $1,207 | $5,961 | $719 | $5,242 |
| 2023 | $1,173 | $5,624 | $673 | $4,951 |
| 2022 | $986 | $4,416 | $834 | $3,582 |
| 2021 | $418 | $0 | $0 | $0 |
| 2020 | $740 | $0 | $0 | $0 |
| 2019 | $480 | $0 | $0 | $0 |
| 2018 | $482 | $0 | $0 | $0 |
| 2017 | $470 | $0 | $0 | $0 |
| 2016 | -- | $0 | $0 | $0 |
| 2015 | -- | $0 | $0 | $0 |
| 2014 | -- | $0 | $0 | $0 |
| 2013 | -- | $0 | $0 | $0 |
Property History
| Date | Event | Price | List to Sale | Price per Sq Ft |
|---|---|---|---|---|
| 11/13/2025 11/13/25 | For Sale | $155,000 | -- | $215 / Sq Ft |
Purchase History
| Date | Type | Sale Price | Title Company |
|---|---|---|---|
| Warranty Deed | -- | Security 1St Title |
Mortgage History
| Date | Status | Loan Amount | Loan Type |
|---|---|---|---|
| Open | $110,000 | Construction |
Source: Heartland MLS
MLS Number: 2587571
APN: 171-11-0-30-23-036.00-0
- 500 Chestnut St
- 1312 6th St
- 818 3rd St
- 716 Chestnut Ave
- 714 Chestnut Ave
- 901 Chestnut Ave
- 805 Chestnut Ave
- 507 Brown Ave
- 711 Pacific Ave
- 304 Pacific Ave
- 144 Pacific Ave
- 816 Chestnut St
- 721 Pacific Ave
- 800 Pacific Ave
- 300 Brown Ave
- 903 Walnut Ave
- 900 Walnut Ave
- 736 Brown Ave
- 137 E Pacific Ave
- 124 E Pacific Ave
- 202 Sundance Dr
- 900 Prairie St
- 22650 S Harrison St
- 305 E 3rd St
- 305 E 3rd St
- 21203 W 216th Terrace
- 1400 N 9th St E
- 21541 S Main St
- 1115 S Cedar St
- 200-450 E Wilson St
- 1022 Augusta Ln
- 1141 W 17th St
- 4 W Canterbury Ct
- 19611 W 201st St
- 19649 W 200th St
- 19613 W 200th St
- 30125 W 187th St
- 19616 W 199th Terrace
- 29604 W 185th St
- 18417 Spruce St







