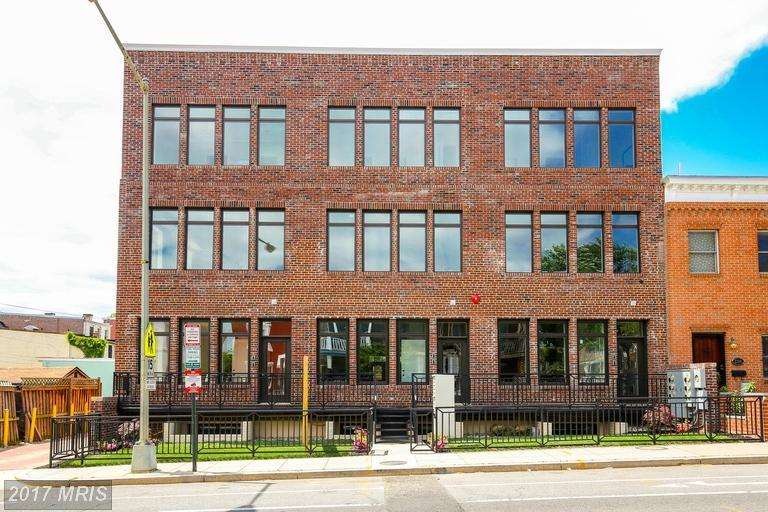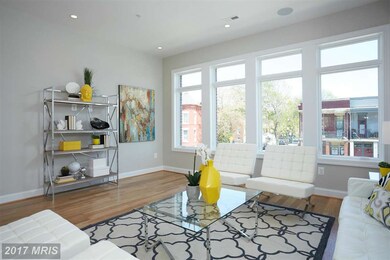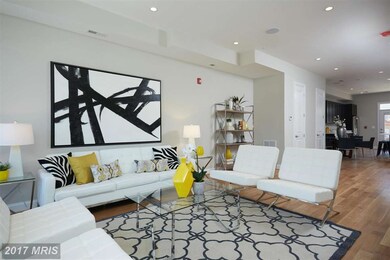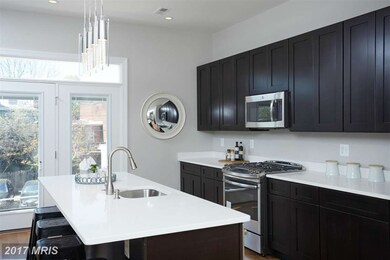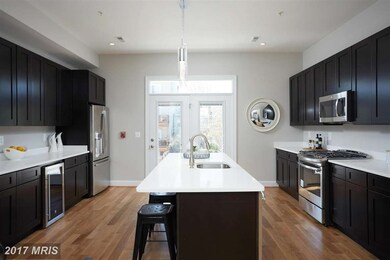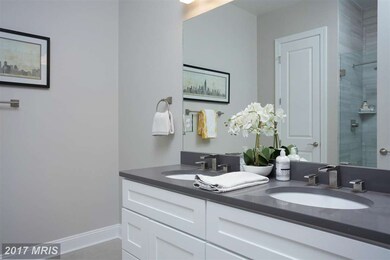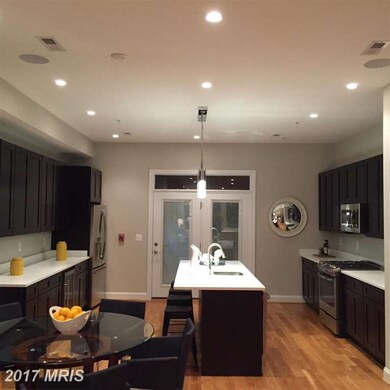
1110 6th St NE Unit 5 Washington, DC 20002
Atlas District NeighborhoodHighlights
- Open Floorplan
- Art Deco Architecture
- Upgraded Countertops
- Stuart-Hobson Middle School Rated A-
- Wood Flooring
- 4-minute walk to Swampoodle Park
About This Home
As of July 20231.28.16**100K PRICE DROP*NOW 50%**Really a 3 BDR (3rd BDR perfect nursery or guest) Like wow living space, wide, deep, cool window wall, flooded w/light and style...Balcony off a real chefs kitchen, spacious dining+powder room. 3 large rooms up with large closets, skylights, two luxury baths, oversize shower & double vanities.Sweet private roof terrace.Show Stoppers! Other units avail.Parking 35K
Last Agent to Sell the Property
Gerard DiRuggiero
Urban Land Company, LLC Listed on: 09/19/2015
Last Buyer's Agent
Leslie White
Redfin Corp License #SP11234

Townhouse Details
Home Type
- Townhome
Est. Annual Taxes
- $7,085
Year Built
- Built in 1927
Lot Details
- Two or More Common Walls
HOA Fees
- $220 Monthly HOA Fees
Parking
- On-Site Parking for Sale
Home Design
- Art Deco Architecture
- Brick Exterior Construction
Interior Spaces
- 1,870 Sq Ft Home
- Property has 2 Levels
- Open Floorplan
- Dining Area
- Wood Flooring
- Upgraded Countertops
Bedrooms and Bathrooms
- 2 Bedrooms
- En-Suite Bathroom
- 2.5 Bathrooms
Utilities
- Forced Air Heating and Cooling System
- Electric Water Heater
Listing and Financial Details
- Tax Lot 817
- Assessor Parcel Number 0829//0817
Community Details
Overview
- Association fees include reserve funds, sewer, trash, water
- The Residents At 1110 Community
- H Street Corridor Subdivision
Pet Policy
- Pets Allowed
Ownership History
Purchase Details
Home Financials for this Owner
Home Financials are based on the most recent Mortgage that was taken out on this home.Purchase Details
Home Financials for this Owner
Home Financials are based on the most recent Mortgage that was taken out on this home.Similar Homes in Washington, DC
Home Values in the Area
Average Home Value in this Area
Purchase History
| Date | Type | Sale Price | Title Company |
|---|---|---|---|
| Deed | $810,000 | Stewart Title Guaranty Company | |
| Special Warranty Deed | $650,000 | None Available |
Mortgage History
| Date | Status | Loan Amount | Loan Type |
|---|---|---|---|
| Previous Owner | $671,500 | Adjustable Rate Mortgage/ARM | |
| Previous Owner | $617,500 | Commercial |
Property History
| Date | Event | Price | Change | Sq Ft Price |
|---|---|---|---|---|
| 07/07/2023 07/07/23 | Sold | $810,000 | +1.3% | $500 / Sq Ft |
| 05/24/2023 05/24/23 | Pending | -- | -- | -- |
| 05/04/2023 05/04/23 | Price Changed | $799,900 | -3.0% | $493 / Sq Ft |
| 03/07/2023 03/07/23 | For Sale | $825,000 | +26.9% | $509 / Sq Ft |
| 04/15/2016 04/15/16 | Sold | $650,000 | -4.0% | $348 / Sq Ft |
| 01/29/2016 01/29/16 | Pending | -- | -- | -- |
| 12/02/2015 12/02/15 | Price Changed | $677,350 | -12.9% | $362 / Sq Ft |
| 09/19/2015 09/19/15 | For Sale | $777,350 | -- | $416 / Sq Ft |
Tax History Compared to Growth
Tax History
| Year | Tax Paid | Tax Assessment Tax Assessment Total Assessment is a certain percentage of the fair market value that is determined by local assessors to be the total taxable value of land and additions on the property. | Land | Improvement |
|---|---|---|---|---|
| 2024 | $6,488 | $865,570 | $259,670 | $605,900 |
| 2023 | $6,509 | $864,490 | $259,350 | $605,140 |
| 2022 | $6,264 | $862,520 | $258,760 | $603,760 |
| 2021 | $5,706 | $790,870 | $237,260 | $553,610 |
| 2020 | $5,295 | $781,950 | $234,580 | $547,370 |
| 2019 | $4,820 | $713,040 | $213,910 | $499,130 |
| 2018 | $4,395 | $590,400 | $0 | $0 |
| 2017 | $4,403 | $590,400 | $0 | $0 |
Agents Affiliated with this Home
-

Seller's Agent in 2023
Robert Crawford
TTR Sotheby's International Realty
(202) 841-6170
4 in this area
250 Total Sales
-

Seller Co-Listing Agent in 2023
Tyler Jeffrey
TTR Sotheby's International Realty
(202) 746-2319
6 in this area
296 Total Sales
-
G
Seller's Agent in 2016
Gerard DiRuggiero
Urban Land Company
-
L
Buyer's Agent in 2016
Leslie White
Redfin Corp
Map
Source: Bright MLS
MLS Number: 1001351249
APN: 0829-2021
- 611 Morton Place NE
- 507 L St NE Unit 3B
- 509 L St NE Unit 4B
- 505 L St NE Unit 2B
- 629 Morton Place NE Unit 1
- 633 Morton Place NE
- 517 M St NE Unit 1
- 509 M St NE Unit 4
- 640 L St NE
- 515 M St NE Unit 1
- 1107 4th St NE
- 516 K St NE
- 652 L St NE Unit 1
- 1019 4th St NE Unit A
- 1209 6th St NE
- 1131 Abbey Place NE
- 507 K St NE Unit 2
- 1008 4th St NE Unit 2
- 1006 4th St NE
- 711 Florida Ave NE
