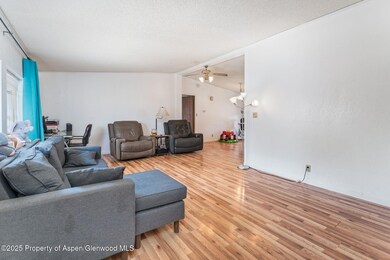
Estimated payment $3,049/month
Highlights
- RV Access or Parking
- Green Building
- Views
- Solar Power System
- Air Conditioning
- Patio
About This Home
Are you looking for a nicely updated home with plenty of room and privacy on a large fenced lot? Look no further! From the moment you enter you will fall in love with the hardwood and tile flooring throughout. The chef in the family will enjoy updated stainless-steel appliances, updated counter tops, and loads of cabinet and counter space as well as a pantry closet. Custom tiled showers and raised vanities are found in both baths. If storage and hobby space is what you desire you will find several places to enjoy from the insulated sunroom, attached oversized two car garage, greenhouse and detached storage building. The fully fenced extra large backyard also features peach trees and an RV dump station. A residential solar panel system keeps the energy bill low! You will love the location conveniently close to downtown Rifle and just steps from one of Rifle's many parks. Call today for a private tour and see if this great property is the perfect fit!
Listing Agent
Keller Williams CO West Battlement Mesa Brokerage Phone: (970) 285-9700 License #FA100031663 Listed on: 07/17/2025

Home Details
Home Type
- Single Family
Est. Annual Taxes
- $1,730
Year Built
- Built in 1989
Lot Details
- 0.32 Acre Lot
- Fenced
- Fence is in average condition
- Gentle Sloping Lot
- Sprinkler System
- Landscaped with Trees
- Property is in average condition
Parking
- 2 Car Garage
- RV Access or Parking
Home Design
- Frame Construction
- Composition Roof
- Composition Shingle Roof
- Wood Siding
Interior Spaces
- 1,568 Sq Ft Home
- 1-Story Property
- Ceiling Fan
- Window Treatments
- Crawl Space
- Property Views
Kitchen
- Range
- Dishwasher
Bedrooms and Bathrooms
- 3 Bedrooms
- 2 Full Bathrooms
Laundry
- Laundry in Hall
- Dryer
- Washer
Eco-Friendly Details
- Green Building
- Solar Power System
Outdoor Features
- Patio
- Storage Shed
Location
- Mineral Rights Excluded
Utilities
- Air Conditioning
- Forced Air Heating System
- Heating System Uses Natural Gas
- Water Rights Not Included
Community Details
- Property has a Home Owners Association
- Association fees include sewer
- Pioneer Estates Subdivision, Ubc Floorplan
Listing and Financial Details
- Assessor Parcel Number 217717114012
Map
Home Values in the Area
Average Home Value in this Area
Tax History
| Year | Tax Paid | Tax Assessment Tax Assessment Total Assessment is a certain percentage of the fair market value that is determined by local assessors to be the total taxable value of land and additions on the property. | Land | Improvement |
|---|---|---|---|---|
| 2024 | $1,730 | $22,690 | $5,190 | $17,500 |
| 2023 | $1,730 | $22,690 | $5,190 | $17,500 |
| 2022 | $1,342 | $18,750 | $4,870 | $13,880 |
| 2021 | $1,542 | $19,290 | $5,010 | $14,280 |
| 2020 | $1,352 | $18,480 | $3,430 | $15,050 |
| 2019 | $1,279 | $18,480 | $3,430 | $15,050 |
| 2018 | $1,192 | $16,840 | $3,240 | $13,600 |
| 2017 | $712 | $18,330 | $3,240 | $15,090 |
| 2016 | $441 | $15,610 | $3,100 | $12,510 |
| 2015 | $407 | $15,610 | $3,100 | $12,510 |
| 2014 | $340 | $12,920 | $2,150 | $10,770 |
Property History
| Date | Event | Price | Change | Sq Ft Price |
|---|---|---|---|---|
| 07/17/2025 07/17/25 | For Sale | $525,000 | +22.1% | $335 / Sq Ft |
| 07/29/2022 07/29/22 | Sold | $430,000 | -6.5% | $274 / Sq Ft |
| 06/25/2022 06/25/22 | Pending | -- | -- | -- |
| 04/15/2022 04/15/22 | For Sale | $460,000 | +84.0% | $293 / Sq Ft |
| 02/19/2018 02/19/18 | Sold | $250,000 | -7.1% | $159 / Sq Ft |
| 01/16/2018 01/16/18 | Pending | -- | -- | -- |
| 10/06/2017 10/06/17 | For Sale | $269,000 | -- | $172 / Sq Ft |
Purchase History
| Date | Type | Sale Price | Title Company |
|---|---|---|---|
| Special Warranty Deed | $125,000 | None Listed On Document | |
| Special Warranty Deed | $430,000 | None Listed On Document | |
| Personal Reps Deed | $250,000 | None Available | |
| Deed | $8,000 | -- |
Mortgage History
| Date | Status | Loan Amount | Loan Type |
|---|---|---|---|
| Previous Owner | $422,211 | FHA | |
| Previous Owner | $187,500 | New Conventional |
Similar Homes in Rifle, CO
Source: Aspen Glenwood MLS
MLS Number: 189247
APN: R360151
- 990 Wamsley Way
- 342 Elm Ave
- 545 Will Ave
- 500 Fairway Ave
- 1617 W 7th St
- 337 West Ave
- 1016 Stillwell Ave
- 108 Ray Ave
- 1801 W 2nd St Unit 22
- 758 Railroad Ave
- 125 E 9th St
- 629 Whiteriver Ave
- 440 Whiteriver Ave
- 337 E 5th St
- 336 E 7th St
- 2420 Pioneer Way
- Tract 1 Whiteriver Ave
- 716 Clarkson Ave
- Tbd 14th St
- 2432 Pioneer Way






