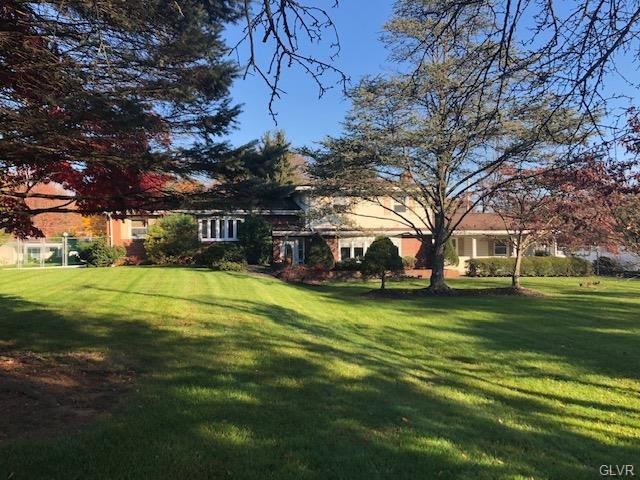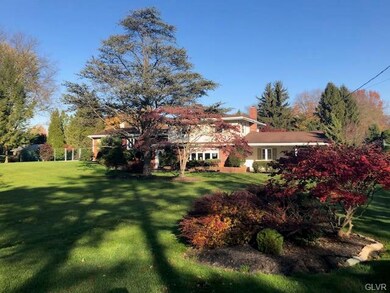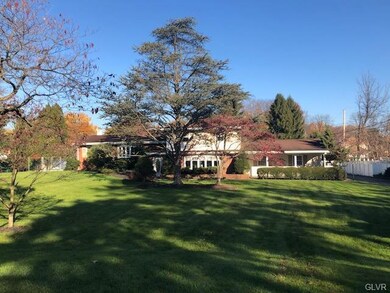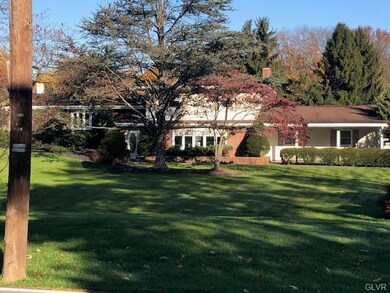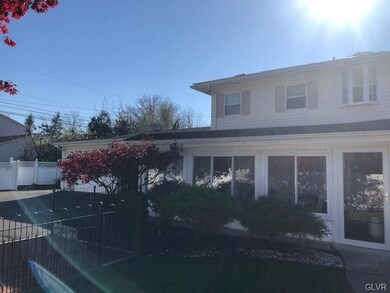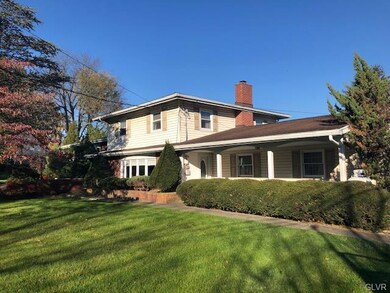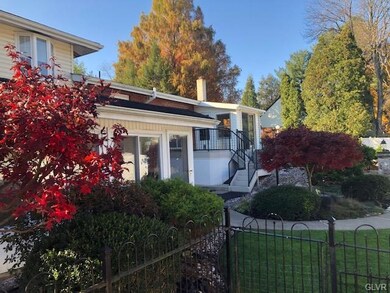
1110 Bridle Path Rd Bethlehem, PA 18017
Hanover NeighborhoodEstimated Value: $506,734 - $553,000
Highlights
- In Ground Pool
- Family Room with Fireplace
- Fenced Yard
- 0.78 Acre Lot
- Wood Flooring
- Enclosed patio or porch
About This Home
As of January 2021You don't want to miss this Beautiful, Well Maintained large, 3 bedroom, 1 1/2 bath, Split Level. This home has everything! On the first floor you have a large Family Room with a bar and gas fireplace. The second floor offers a new kitchen with new tile flooring, new granite counters and new appliances that all remain. The second floor also features a Dining Room, large Living Room and a large second Family Room. The Family Room has an oil burning stove that heats the entire floor! The third floor offers three nice sized bedrooms, with hardwood floors. A large newly remodeled bathroom with a footed tub and walk-in separate shower. The basement is finished as a rec room with a pool table and shuffleboard table. Both remain with the home. The fenced in backyard features an inground pool with a new liner. The entire landscaping of this home has been meticulously maintained! There is an oversized two car garage along with off street parking for more cars in the back.
Last Agent to Sell the Property
Kenneth Shankweiler
IronValley RE of Lehigh Valley Listed on: 11/19/2020
Home Details
Home Type
- Single Family
Est. Annual Taxes
- $6,353
Year Built
- Built in 1965
Lot Details
- 0.78 Acre Lot
- Fenced Yard
- Property is zoned R1-S-SUBURBAN RESIDENTIAL
Home Design
- Split Level Home
- Brick Exterior Construction
- Asphalt Roof
- Vinyl Construction Material
Interior Spaces
- 2,291 Sq Ft Home
- 3-Story Property
- Family Room with Fireplace
- Family Room Downstairs
- Dining Area
Kitchen
- Eat-In Kitchen
- Electric Oven
- Dishwasher
Flooring
- Wood
- Wall to Wall Carpet
- Tile
Bedrooms and Bathrooms
- 3 Bedrooms
Laundry
- Dryer
- Washer
Basement
- Basement Fills Entire Space Under The House
- Basement with some natural light
Parking
- 2 Car Attached Garage
- Garage Door Opener
- Off-Street Parking
Outdoor Features
- In Ground Pool
- Enclosed patio or porch
Utilities
- Forced Air Heating and Cooling System
- Heat Pump System
- Baseboard Heating
- Well
- Electric Water Heater
Listing and Financial Details
- Assessor Parcel Number N6NW1 4A 9 0214
Ownership History
Purchase Details
Home Financials for this Owner
Home Financials are based on the most recent Mortgage that was taken out on this home.Purchase Details
Similar Homes in Bethlehem, PA
Home Values in the Area
Average Home Value in this Area
Purchase History
| Date | Buyer | Sale Price | Title Company |
|---|---|---|---|
| Dooner Kevin M | $360,000 | Lighthouse Abstract Ltd | |
| Doyle Gerald P | -- | None Available |
Mortgage History
| Date | Status | Borrower | Loan Amount |
|---|---|---|---|
| Open | Dooner Kevin M | $342,000 |
Property History
| Date | Event | Price | Change | Sq Ft Price |
|---|---|---|---|---|
| 01/22/2021 01/22/21 | Sold | $360,000 | 0.0% | $157 / Sq Ft |
| 11/24/2020 11/24/20 | Pending | -- | -- | -- |
| 11/19/2020 11/19/20 | For Sale | $360,000 | -- | $157 / Sq Ft |
Tax History Compared to Growth
Tax History
| Year | Tax Paid | Tax Assessment Tax Assessment Total Assessment is a certain percentage of the fair market value that is determined by local assessors to be the total taxable value of land and additions on the property. | Land | Improvement |
|---|---|---|---|---|
| 2025 | $955 | $88,400 | $33,900 | $54,500 |
| 2024 | $6,444 | $88,400 | $33,900 | $54,500 |
| 2023 | $6,466 | $88,400 | $33,900 | $54,500 |
| 2022 | $6,405 | $88,400 | $33,900 | $54,500 |
| 2021 | $6,353 | $88,400 | $33,900 | $54,500 |
| 2020 | $6,361 | $88,400 | $33,900 | $54,500 |
| 2019 | $6,336 | $88,400 | $33,900 | $54,500 |
| 2018 | $6,210 | $88,400 | $33,900 | $54,500 |
| 2017 | $6,166 | $88,400 | $33,900 | $54,500 |
| 2016 | -- | $88,400 | $33,900 | $54,500 |
| 2015 | -- | $88,400 | $33,900 | $54,500 |
| 2014 | -- | $88,400 | $33,900 | $54,500 |
Agents Affiliated with this Home
-
K
Seller's Agent in 2021
Kenneth Shankweiler
IronValley RE of Lehigh Valley
-
Melissa Garcsar
M
Buyer's Agent in 2021
Melissa Garcsar
IronValley RE of Lehigh Valley
(610) 762-1313
6 in this area
24 Total Sales
Map
Source: Greater Lehigh Valley REALTORS®
MLS Number: 654107
APN: N6NW1-4A-9-0214
- 1069 Resolution Dr
- 1050 Westgate Dr
- 1390 Oakwood Dr
- 1179 Blair Rd
- 1970 Rosewood Dr Unit Lot 6
- 1231 Oakside Dr
- 1210 Bluestone Dr
- 2222 Main St
- 1223 Eaton Ave
- 1559 Kelchner Rd
- 2049 Vista Dr
- 5435 Hale Ave
- 5371 Greenbriar Dr
- 1225 Brentwood Ave
- 3848 Post Dr
- 1005 Main St
- 660 Barclay Dr
- 2115 Fireside Dr
- 1871 W Union Blvd
- 1704 W Union Blvd
- 1110 Bridle Path Rd
- 1060 Bridle Path Rd
- 1130 Bridle Path Rd
- 1125 Sunset View Dr
- 1135 Sunset View Dr
- 1050 Bridle Path Rd
- 1105 Bridle Path Rd
- 1085 Bridle Path Rd
- 1150 Bridle Path Rd
- 1125 Bridle Path Rd
- 1030 Bridle Path Rd
- 1065 Bridle Path Rd
- 1145 Bridle Path Rd
- 1050 Sunset View Cir
- 1130 Sunset View Dr
- 1133 Sunset Place
- 1041 Sunset View Cir
- 1160 Bridle Path Rd
- 2710 Woodside Rd
- 1120 Sunset View Dr
