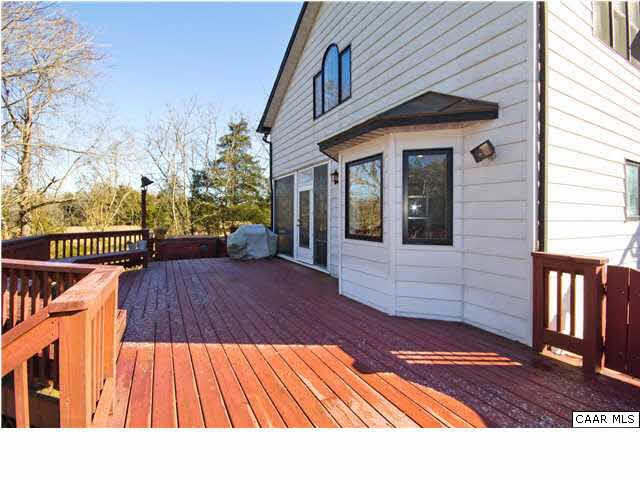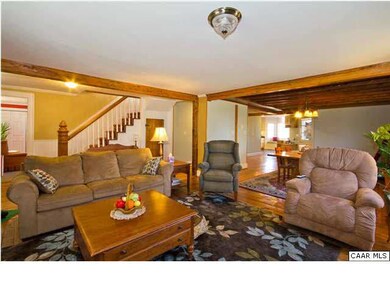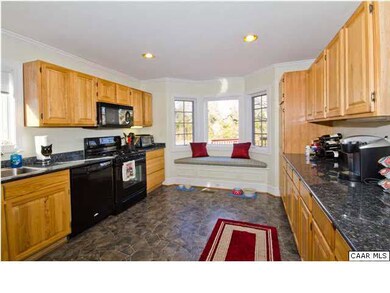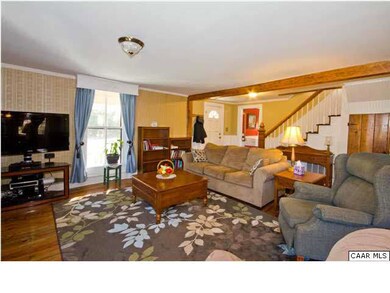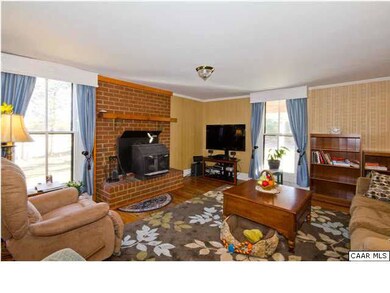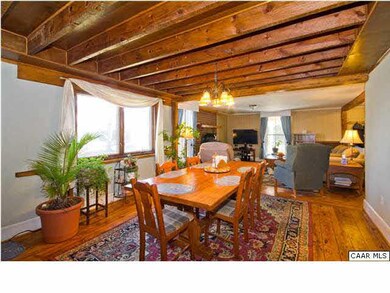
1110 Bryants Ford Rd Fork Union, VA 23055
Highlights
- Wood Burning Stove
- Partially Wooded Lot
- Wood Flooring
- Multiple Fireplaces
- Vaulted Ceiling
- Sun or Florida Room
About This Home
As of July 2020Own A Piece Of Fluvanna Cty History - Historic circa 1885 Farmhouse on 10-Ac. Natural Views, Garden Spot, Grazing Fields! Lovely mix of 1885 architecture & modern new additions. Authentic Heart Pine Floors & Exposed Beams, Brick FP w/Stove, 1st Fl BR, Updated Kitchen w/Granite & Window Seat, Lrg Vaulted Master w/Walk-in & Palladian Window. Screened Porch. Above-ground Pool w/Solar Htr,Wine Cellar,Generator Hookup,Lrg Wrapped Deck. 2-zone HVAC, Garage. Seller has an add'l 20-Acres avail.w/river frontage!
Last Agent to Sell the Property
THE STRONG TEAM
STRONG TEAM, REALTORS License #0225059911
Last Buyer's Agent
NONMLSAGENT NONMLSAGENT
NONMLSOFFICE
Home Details
Home Type
- Single Family
Est. Annual Taxes
- $2,129
Year Built
- 1885
Lot Details
- 10 Acre Lot
- Mature Landscaping
- Gentle Sloping Lot
- Partially Wooded Lot
- Private Yard
- Garden
Home Design
- Concrete Block With Brick
- Composition Shingle Roof
Interior Spaces
- 2,460 Sq Ft Home
- 2-Story Property
- Vaulted Ceiling
- Recessed Lighting
- Multiple Fireplaces
- Wood Burning Stove
- Brick Fireplace
- Insulated Windows
- Entrance Foyer
- Great Room with Fireplace
- Dining Room
- Sun or Florida Room
- Utility Room
- Washer and Dryer Hookup
- Walk-Out Basement
Kitchen
- Electric Range
- Microwave
- Dishwasher
- Granite Countertops
Flooring
- Wood
- Carpet
Bedrooms and Bathrooms
- Walk-In Closet
- 2 Full Bathrooms
Parking
- 2 Car Detached Garage
- Gravel Driveway
Utilities
- Central Heating and Cooling System
- Wood Insert Heater
- Heat Pump System
- Heating System Uses Propane
- Well
- Septic Tank
Map
Similar Homes in the area
Home Values in the Area
Average Home Value in this Area
Mortgage History
| Date | Status | Loan Amount | Loan Type |
|---|---|---|---|
| Closed | $171,500 | New Conventional | |
| Closed | $177,058 | New Conventional |
Property History
| Date | Event | Price | Change | Sq Ft Price |
|---|---|---|---|---|
| 07/15/2020 07/15/20 | Sold | $285,000 | -3.4% | $116 / Sq Ft |
| 05/25/2020 05/25/20 | Pending | -- | -- | -- |
| 04/28/2020 04/28/20 | Price Changed | $295,000 | -1.7% | $120 / Sq Ft |
| 03/30/2020 03/30/20 | For Sale | $300,000 | +5.6% | $122 / Sq Ft |
| 05/13/2014 05/13/14 | Sold | $284,000 | -1.9% | $115 / Sq Ft |
| 04/12/2014 04/12/14 | Pending | -- | -- | -- |
| 01/08/2014 01/08/14 | For Sale | $289,500 | -- | $118 / Sq Ft |
Tax History
| Year | Tax Paid | Tax Assessment Tax Assessment Total Assessment is a certain percentage of the fair market value that is determined by local assessors to be the total taxable value of land and additions on the property. | Land | Improvement |
|---|---|---|---|---|
| 2024 | $2,129 | $252,300 | $71,000 | $181,300 |
| 2023 | $2,129 | $252,300 | $71,000 | $181,300 |
| 2022 | $1,987 | $228,400 | $71,000 | $157,400 |
| 2021 | $1,987 | $228,400 | $71,000 | $157,400 |
| 2020 | $1,689 | $182,600 | $71,000 | $111,600 |
| 2019 | $1,689 | $182,600 | $71,000 | $111,600 |
| 2018 | $1,605 | $177,000 | $71,000 | $106,000 |
| 2017 | $1,605 | $177,000 | $71,000 | $106,000 |
| 2016 | $1,543 | $168,300 | $71,000 | $97,300 |
| 2015 | $1,623 | $168,300 | $71,000 | $97,300 |
| 2014 | $1,623 | $184,400 | $93,500 | $90,900 |
Source: Charlottesville area Association of Realtors®
MLS Number: 516686
APN: 53-10-2
- 1867 Stage Junction Rd
- 3 Shannon Hill Rd
- 4 Shannon Hill Rd
- 6904 James Madison Hwy
- Lot 1 Stag Rd
- Lot 2 Stag Rd
- 201 Stag Rd
- 6430 River Rd W
- 00 Patrick Henry Hwy
- 5367 James Madison Hwy
- 0 Carysbrook Rd Unit 650555
- 5251 Bremo Rd
- 4635 James Madison Hwy
- 2958 Lowry Rd
- 15684 W River Rd
- 5C Evergreen Church Rd
- 2775 Elk Island Rd
- 490 Winnsville Dr
- TBD Winnsville Dr
- 94 Fairview Ln
