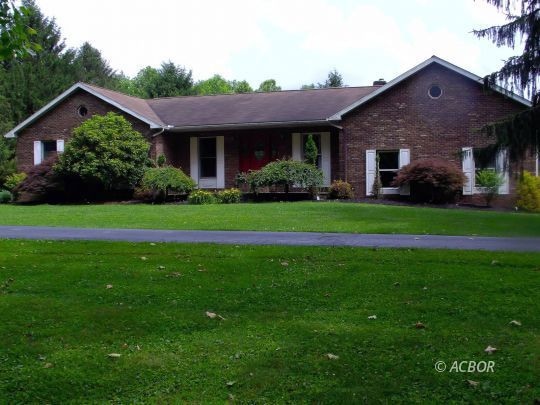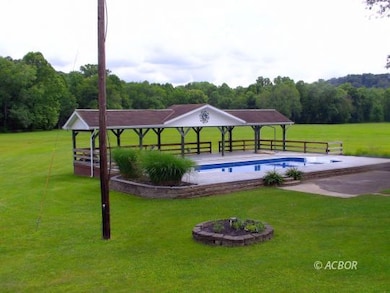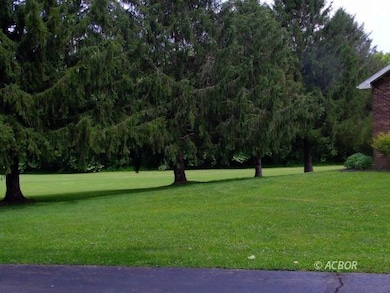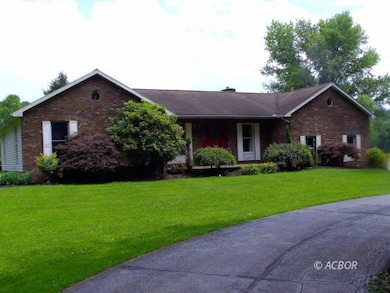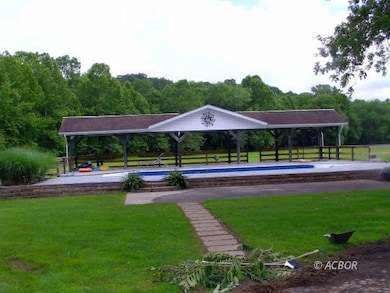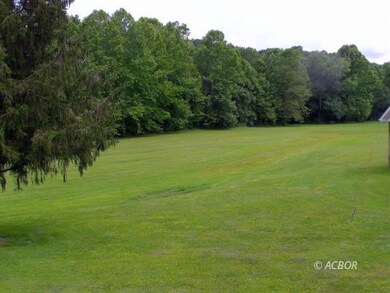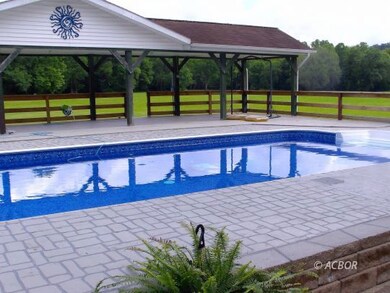1110 Burr Oak Blvd Nelsonville, OH 45764
Estimated payment $3,764/month
Highlights
- Private Pool
- Deck
- Vaulted Ceiling
- 30 Acre Lot
- Wood Burning Stove
- Ranch Style House
About This Home
This home has amazing country views! You could build your own gold course on these 30 acres! 4 bedrooms and 2 baths upstairs and a huge space for entertaining downstairs! The totally finished basement could be a separate unit if you wanted to Airbb, complete with its own huge sauna and personal bath and kitchen area, as well as its own outside entrance! If the power goes out, no worries you have your very own generator! Several huge, heated pole buildings with lofts for storage. One end of the building has been set up as a man cave but would be great for kid space or crafts! The car lift that is in the building now stays with the house so you could use it for business. When you are ready to relax just head out to your very own inground pool with its own cabana and completely gorgeous views! The many mowed acres look like a golf course! This one is a private paradise! A must see!
Listing Agent
Star Brick Realty, LLC Brokerage Phone: (740) 707-1329 License #2016003856 Listed on: 06/17/2025
Home Details
Home Type
- Single Family
Est. Annual Taxes
- $6,340
Lot Details
- 30 Acre Lot
- Landscaped with Trees
- Garden
Home Design
- Ranch Style House
- Brick Exterior Construction
- Block Foundation
- Asphalt Shingled Roof
- Vinyl Siding
Interior Spaces
- 2,856 Sq Ft Home
- Vaulted Ceiling
- Ceiling Fan
- Skylights
- Wood Burning Stove
- Wood Burning Fireplace
- Double Pane Windows
- Thermal Pane Windows
- Picture Window
Kitchen
- Electric Oven or Range
- Dishwasher
Flooring
- Carpet
- Laminate
Bedrooms and Bathrooms
- 5 Bedrooms
- 3 Full Bathrooms
Finished Basement
- Walk-Out Basement
- Basement Fills Entire Space Under The House
- Sump Pump
Parking
- Garage
- Heated Garage
- Automatic Garage Door Opener
Outdoor Features
- Private Pool
- Deck
- Covered Patio or Porch
- Exterior Lighting
- Pole Barn
- Storage Shed
- Outbuilding
- Rain Gutters
Location
- Property is near a creek
Schools
- Nelsonville-York Csd Middle School
Utilities
- Forced Air Heating and Cooling System
- Heat Pump System
- Electric Baseboard Heater
- Electric Water Heater
Listing and Financial Details
- Assessor Parcel Number P030120100300,P03012
Map
Home Values in the Area
Average Home Value in this Area
Tax History
| Year | Tax Paid | Tax Assessment Tax Assessment Total Assessment is a certain percentage of the fair market value that is determined by local assessors to be the total taxable value of land and additions on the property. | Land | Improvement |
|---|---|---|---|---|
| 2024 | $6,340 | $88,770 | $26,600 | $62,170 |
| 2023 | $4,188 | $88,770 | $26,600 | $62,170 |
| 2022 | $3,811 | $76,740 | $24,180 | $52,560 |
| 2021 | $3,819 | $76,740 | $24,180 | $52,560 |
| 2020 | $3,823 | $76,740 | $24,180 | $52,560 |
| 2019 | $3,972 | $80,140 | $19,550 | $60,590 |
| 2018 | $3,984 | $80,140 | $19,550 | $60,590 |
| 2017 | $3,994 | $80,140 | $19,550 | $60,590 |
| 2016 | $4,175 | $80,260 | $19,550 | $60,710 |
| 2015 | $5,590 | $80,260 | $19,550 | $60,710 |
| 2014 | $5,590 | $80,260 | $19,550 | $60,710 |
| 2013 | $5,184 | $78,090 | $18,470 | $59,620 |
Property History
| Date | Event | Price | List to Sale | Price per Sq Ft |
|---|---|---|---|---|
| 10/29/2025 10/29/25 | Price Changed | $613,900 | -0.2% | $215 / Sq Ft |
| 10/18/2025 10/18/25 | Price Changed | $614,900 | 0.0% | $390 / Sq Ft |
| 10/18/2025 10/18/25 | Price Changed | $614,900 | -0.8% | $215 / Sq Ft |
| 10/10/2025 10/10/25 | Price Changed | $619,900 | 0.0% | $393 / Sq Ft |
| 10/10/2025 10/10/25 | Price Changed | $619,900 | -0.8% | $217 / Sq Ft |
| 10/02/2025 10/02/25 | Price Changed | $624,900 | 0.0% | $396 / Sq Ft |
| 10/02/2025 10/02/25 | Price Changed | $624,900 | -5.3% | $219 / Sq Ft |
| 09/28/2025 09/28/25 | Price Changed | $659,900 | 0.0% | $418 / Sq Ft |
| 09/27/2025 09/27/25 | Price Changed | $659,900 | -0.8% | $231 / Sq Ft |
| 09/13/2025 09/13/25 | Price Changed | $664,900 | 0.0% | $421 / Sq Ft |
| 09/13/2025 09/13/25 | Price Changed | $664,900 | -0.7% | $233 / Sq Ft |
| 09/01/2025 09/01/25 | Price Changed | $669,900 | -1.5% | $235 / Sq Ft |
| 08/23/2025 08/23/25 | Price Changed | $679,900 | 0.0% | $431 / Sq Ft |
| 08/22/2025 08/22/25 | Price Changed | $679,900 | -1.4% | $238 / Sq Ft |
| 08/12/2025 08/12/25 | Price Changed | $689,900 | 0.0% | $437 / Sq Ft |
| 08/12/2025 08/12/25 | Price Changed | $689,900 | -1.4% | $242 / Sq Ft |
| 07/27/2025 07/27/25 | Price Changed | $699,900 | 0.0% | $444 / Sq Ft |
| 07/27/2025 07/27/25 | Price Changed | $699,900 | -2.8% | $245 / Sq Ft |
| 07/24/2025 07/24/25 | Price Changed | $719,900 | 0.0% | $252 / Sq Ft |
| 07/24/2025 07/24/25 | Price Changed | $719,900 | -2.7% | $456 / Sq Ft |
| 07/12/2025 07/12/25 | Price Changed | $739,900 | 0.0% | $469 / Sq Ft |
| 07/11/2025 07/11/25 | Price Changed | $739,900 | -1.3% | $259 / Sq Ft |
| 07/04/2025 07/04/25 | Price Changed | $749,900 | 0.0% | $475 / Sq Ft |
| 07/03/2025 07/03/25 | Price Changed | $749,900 | -6.3% | $263 / Sq Ft |
| 06/21/2025 06/21/25 | For Sale | $799,900 | +0.1% | $280 / Sq Ft |
| 06/21/2025 06/21/25 | For Sale | $799,000 | -- | $506 / Sq Ft |
Purchase History
| Date | Type | Sale Price | Title Company |
|---|---|---|---|
| Deed | $162,500 | -- |
Source: Athens County Board of REALTORS®
MLS Number: 2433590
APN: P03-01201003-00
- 701 Runyon Ln
- 713 Runyon Ln
- 17795 N Akron Ave
- 0 Marietta Ave
- 1137 Poplar St
- 20 4th St
- 1310 E Canal St
- 874 Chestnut St
- 0 St Charles Unit 2433628
- 480 High St
- 474 Chestnut St
- 443 Chestnut St
- 240 Jefferson St
- 190 Myers St
- 131 Fayette St
- 43 & 45 Columbus
- 345 Fort St
- 57 W Franklin St
- 218 W Franklin St
- 0 Ohio 278
- 789 Walnut St
- 189 Fayette St
- 15577 State Route 691
- 36 Poston Rd
- 61 Main St Unit B
- 21 Main St
- 72 E 1st St Unit 72
- 504 Altamonte Dr Unit 504
- 335 W State St Unit 3
- 38 Walker St
- 15 S Shafer St Unit UC unit #402
- 90 N Lancaster St
- 221 W Washington St
- 221 W Washington St
- 86 W State St
- 86 W State St
- 86 W State St
- 132 W Washington St
- 218 W Union St
- 57 Elmwood Place
