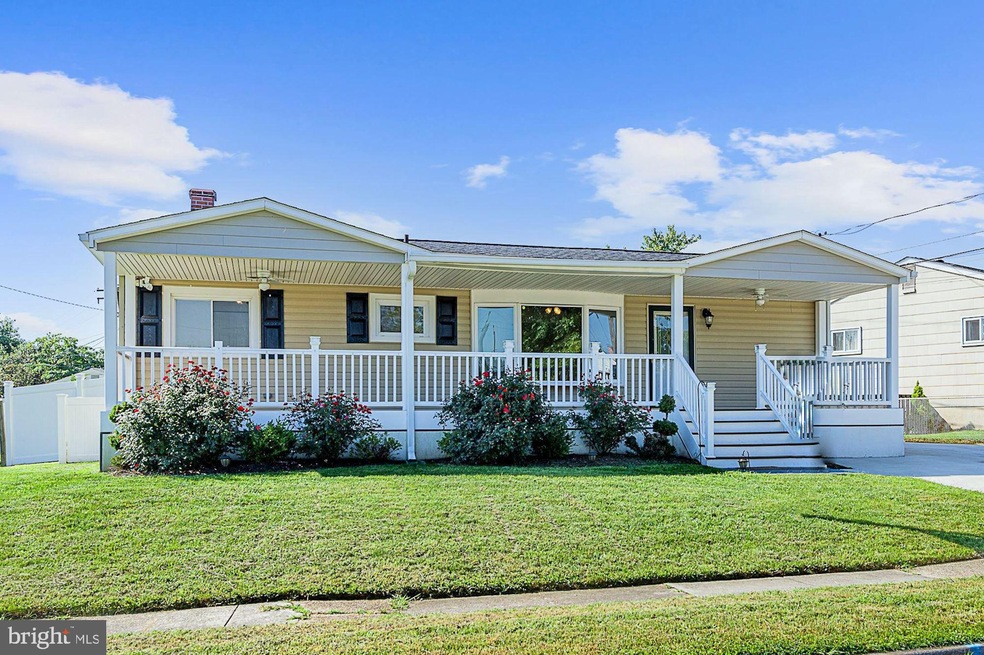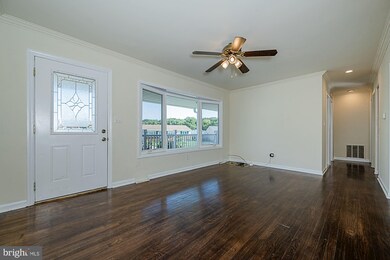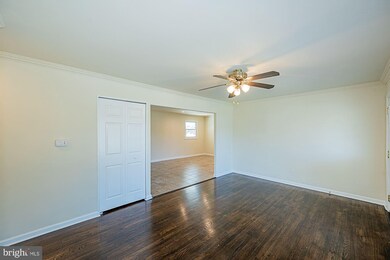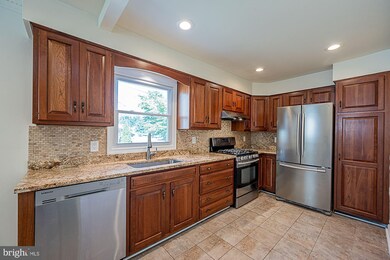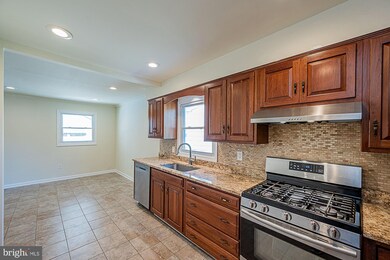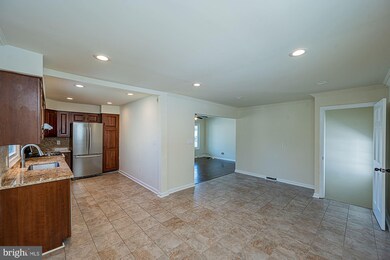
1110 Cedarcliff Dr Glen Burnie, MD 21060
Highlights
- In Ground Pool
- Open Floorplan
- Wood Flooring
- View of Trees or Woods
- Rambler Architecture
- Main Floor Bedroom
About This Home
As of October 2024Beautifully maintained rancher offering 3 bedrooms, 2 full baths, perfectly move in ready, and awaiting new owners! Gleaming hardwood floors; Open-concept floor plan ideal for entertaining family and friends; Neutral color palette throughout; Lofty windows and light filled interiors; Kitchen equipped with stainless steel appliances; Granite countertops and tile backsplash; Recessed lighting and ample cabinetry; Generously sized bedrooms; Fully finished lower-level complete with laundry room, full bath, study, and family room; Exterior Features: In Ground Pool, Covered Front Porch, Patio, Covered Rear Patio, Exterior Lighting, Secure Storage, Fenced Rear, and Landscaped Grounds. Community Amenities: Commuter routes including I-695, I-97, and MD-100 offer convenient access to Columbia, Baltimore, Annapolis, and more. Marley Station Mall, Harundale Plaza, Maryland Live!, and Arundel Mills provide many nearby shopping, dining, and entertainment options. Close proximity to BWI Airport. Outdoor recreation awaits you at the Baltimore Annapolis Trail and Kinder Farm Park. A MUST SEE!!!
Last Agent to Sell the Property
Northrop Realty License #RS-0038200 Listed on: 09/03/2021

Home Details
Home Type
- Single Family
Est. Annual Taxes
- $3,297
Year Built
- Built in 1960
Lot Details
- 6,750 Sq Ft Lot
- Privacy Fence
- Landscaped
- Level Lot
- Back Yard Fenced, Front and Side Yard
- Property is in very good condition
- Property is zoned R5
Property Views
- Woods
- Garden
Home Design
- Rambler Architecture
- Permanent Foundation
- Shingle Roof
- Vinyl Siding
Interior Spaces
- Property has 2 Levels
- Open Floorplan
- Crown Molding
- High Ceiling
- Ceiling Fan
- Recessed Lighting
- Double Pane Windows
- Vinyl Clad Windows
- Insulated Windows
- Bay Window
- Window Screens
- Insulated Doors
- Six Panel Doors
- Family Room
- Living Room
- Combination Kitchen and Dining Room
- Den
Kitchen
- Gas Oven or Range
- Stove
- Range Hood
- Dishwasher
- Stainless Steel Appliances
- Upgraded Countertops
- Disposal
Flooring
- Wood
- Carpet
- Laminate
- Ceramic Tile
Bedrooms and Bathrooms
- 3 Main Level Bedrooms
- En-Suite Primary Bedroom
- Walk-In Closet
Laundry
- Laundry Room
- Laundry on lower level
- Dryer
- Washer
Finished Basement
- Heated Basement
- Connecting Stairway
- Interior Basement Entry
- Sump Pump
- Shelving
- Basement Windows
Home Security
- Storm Doors
- Fire and Smoke Detector
- Flood Lights
Parking
- 3 Parking Spaces
- 3 Driveway Spaces
- On-Street Parking
Outdoor Features
- In Ground Pool
- Patio
- Exterior Lighting
- Shed
- Porch
Schools
- Freetown Elementary School
- Marley Middle School
- Glen Burnie High School
Utilities
- Forced Air Heating and Cooling System
- Vented Exhaust Fan
- Natural Gas Water Heater
Community Details
- No Home Owners Association
- Sun Valley Subdivision
Listing and Financial Details
- Tax Lot 98
- Assessor Parcel Number 020375602476608
Ownership History
Purchase Details
Home Financials for this Owner
Home Financials are based on the most recent Mortgage that was taken out on this home.Purchase Details
Home Financials for this Owner
Home Financials are based on the most recent Mortgage that was taken out on this home.Purchase Details
Home Financials for this Owner
Home Financials are based on the most recent Mortgage that was taken out on this home.Purchase Details
Home Financials for this Owner
Home Financials are based on the most recent Mortgage that was taken out on this home.Purchase Details
Similar Homes in the area
Home Values in the Area
Average Home Value in this Area
Purchase History
| Date | Type | Sale Price | Title Company |
|---|---|---|---|
| Assignment Deed | $440,000 | None Listed On Document | |
| Assignment Deed | $400,000 | Mid Atlantic Stlmt Svcs Llc | |
| Deed | $220,000 | -- | |
| Deed | $220,000 | -- | |
| Deed | $92,500 | -- |
Mortgage History
| Date | Status | Loan Amount | Loan Type |
|---|---|---|---|
| Open | $432,030 | FHA | |
| Previous Owner | $392,755 | FHA | |
| Previous Owner | $220,924 | FHA | |
| Previous Owner | $234,727 | FHA | |
| Previous Owner | $227,500 | Stand Alone Second | |
| Previous Owner | $45,000 | Unknown | |
| Previous Owner | $175,000 | Purchase Money Mortgage | |
| Previous Owner | $175,000 | Purchase Money Mortgage | |
| Closed | -- | No Value Available |
Property History
| Date | Event | Price | Change | Sq Ft Price |
|---|---|---|---|---|
| 10/28/2024 10/28/24 | Sold | $440,000 | 0.0% | $213 / Sq Ft |
| 09/25/2024 09/25/24 | Price Changed | $439,900 | +2.3% | $213 / Sq Ft |
| 09/22/2024 09/22/24 | Price Changed | $429,900 | -1.1% | $208 / Sq Ft |
| 09/16/2024 09/16/24 | Price Changed | $434,900 | -1.1% | $211 / Sq Ft |
| 09/13/2024 09/13/24 | For Sale | $439,900 | +10.0% | $213 / Sq Ft |
| 11/29/2021 11/29/21 | Sold | $400,000 | +5.3% | $194 / Sq Ft |
| 10/11/2021 10/11/21 | Pending | -- | -- | -- |
| 10/04/2021 10/04/21 | Price Changed | $380,000 | -5.0% | $184 / Sq Ft |
| 09/22/2021 09/22/21 | Price Changed | $400,000 | -5.9% | $194 / Sq Ft |
| 09/09/2021 09/09/21 | For Sale | $425,000 | +6.3% | $206 / Sq Ft |
| 09/03/2021 09/03/21 | Off Market | $400,000 | -- | -- |
| 02/09/2018 02/09/18 | Sold | $225,000 | 0.0% | $218 / Sq Ft |
| 01/10/2018 01/10/18 | Pending | -- | -- | -- |
| 10/20/2017 10/20/17 | Price Changed | $224,997 | -1.7% | $218 / Sq Ft |
| 07/15/2017 07/15/17 | Price Changed | $229,000 | -2.3% | $222 / Sq Ft |
| 04/24/2017 04/24/17 | For Sale | $234,414 | -- | $227 / Sq Ft |
Tax History Compared to Growth
Tax History
| Year | Tax Paid | Tax Assessment Tax Assessment Total Assessment is a certain percentage of the fair market value that is determined by local assessors to be the total taxable value of land and additions on the property. | Land | Improvement |
|---|---|---|---|---|
| 2024 | $3,255 | $259,367 | $0 | $0 |
| 2023 | $3,155 | $245,533 | $0 | $0 |
| 2022 | $2,852 | $231,700 | $129,800 | $101,900 |
| 2021 | $5,467 | $227,533 | $0 | $0 |
| 2020 | $2,648 | $223,367 | $0 | $0 |
| 2019 | $5,096 | $219,200 | $124,800 | $94,400 |
| 2018 | $2,098 | $206,900 | $0 | $0 |
| 2017 | $2,255 | $194,600 | $0 | $0 |
| 2016 | -- | $182,300 | $0 | $0 |
| 2015 | -- | $179,867 | $0 | $0 |
| 2014 | -- | $177,433 | $0 | $0 |
Agents Affiliated with this Home
-
Jennifer March-Zappacost

Seller's Agent in 2024
Jennifer March-Zappacost
Real Broker, LLC - Annapolis
(740) 405-2460
2 in this area
41 Total Sales
-
SANTIAGO GENTINI

Buyer's Agent in 2024
SANTIAGO GENTINI
EXP Realty, LLC
(571) 594-1507
1 in this area
89 Total Sales
-
Krissy Doherty

Seller's Agent in 2021
Krissy Doherty
Creig Northrop Team of Long & Foster
(410) 790-5064
2 in this area
213 Total Sales
-
James Parks

Buyer's Agent in 2021
James Parks
Coldwell Banker (NRT-Southeast-MidAtlantic)
(386) 529-4336
1 in this area
11 Total Sales
-
Larry Rippetoe

Seller's Agent in 2018
Larry Rippetoe
Fathom Realty
(410) 207-7729
1 in this area
15 Total Sales
-
Nick Waldner

Buyer's Agent in 2018
Nick Waldner
Keller Williams Realty Centre
(410) 726-7364
40 in this area
1,477 Total Sales
Map
Source: Bright MLS
MLS Number: MDAA2007462
APN: 03-756-02476608
- 1110 Castle Harbour Way Unit 3A
- 1105 Castle Harbour Way Unit 2B
- 0 Freetown Rd Unit MDAA2104444
- 335 Addison Dr
- 114 Mountain Rd Unit 2C
- 813 Barbara Ct
- 7781 Monaghan Rd
- 135 Jacobia Dr Unit H-3
- 106 Spring Gate Ln Unit CLARENDON A
- 108 Spring Gate Ln Unit CLAREDON A-WALKOUT
- 112 Spring Gate Ln Unit CLARENDON-MIDLEVEL
- 114 Spring Gate Ln Unit CLARENDON A-EOG
- 363 Effies Ln
- 7920 Liberty Cir
- 148 Spring Gate Ln Unit CLAREDON A-EOG
- 150 Spring Gate Ln Unit CLARENDON-MIDLEVEL
- 152 Spring Gate Ln Unit CLAREDON A-WALKOUT
- 154 Spring Gate Ln Unit CLAREDON A-WALKOUT
- 155 Woodgate Cir
- 387 Dublin Dr
