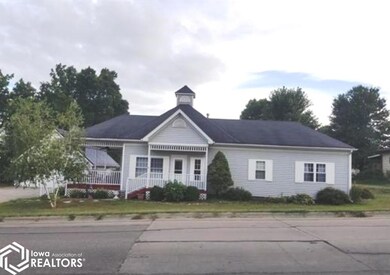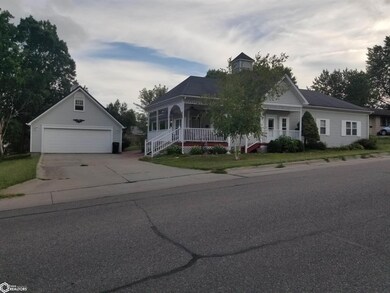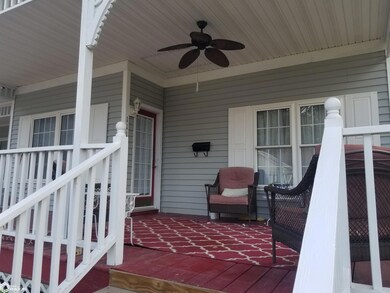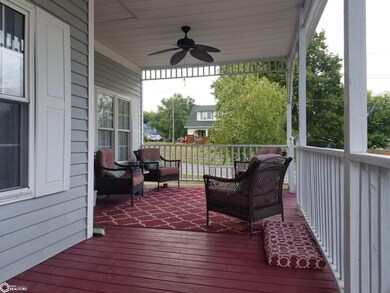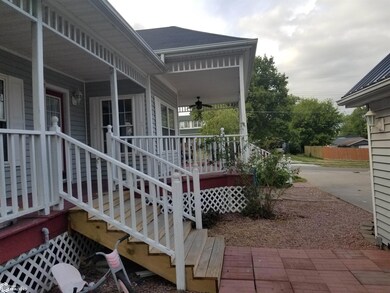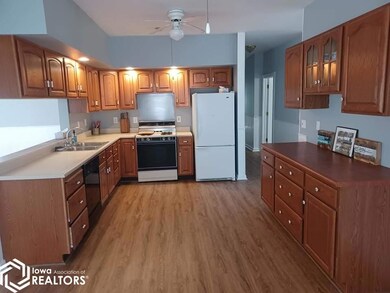
1110 Chester Ave Ottumwa, IA 52501
Highlights
- Ranch Style House
- Concrete Block With Brick
- Forced Air Heating and Cooling System
- 3 Car Detached Garage
- Living Room
- Dining Room
About This Home
As of March 2023If you love to host family and friends or just spend some quiet time relaxing this is the home for you. From the large wrap around porch to the roomy kitchen/dining that flows out to the family room or the more intimate Livingroom there is space for hosting or relaxing. Around the corner from the kitchen is a pantry/laundry room. Down the hall away from the daily life is the hall bath and 2 cozy bedrooms along with a private owner's suite. With 9-foot ceiling and large windows there is plenty of natural light and a spacious atmosphere. Back outside you will find a large 2 car garage with a roomy attic space plus a 1 car garage for the extra toys or a workshop. Both garages have electricity. Roof on the house is 8-10 years old metal roof on the garage is 1 year old. Make your appointment today to see this beautiful home.
Home Details
Home Type
- Single Family
Est. Annual Taxes
- $3,036
Year Built
- Built in 1900
Lot Details
- 0.45 Acre Lot
- Lot Dimensions are 132x148
Home Design
- Ranch Style House
- Concrete Block With Brick
- Vinyl Siding
Interior Spaces
- 1,576 Sq Ft Home
- Family Room
- Living Room
- Dining Room
Bedrooms and Bathrooms
- 3 Bedrooms
Unfinished Basement
- Partial Basement
- Stone Basement
- Sump Pump
- Crawl Space
Parking
- 3 Car Detached Garage
- Garage Door Opener
- Gravel Driveway
Utilities
- Forced Air Heating and Cooling System
Listing and Financial Details
- Homestead Exemption
Ownership History
Purchase Details
Home Financials for this Owner
Home Financials are based on the most recent Mortgage that was taken out on this home.Similar Homes in Ottumwa, IA
Home Values in the Area
Average Home Value in this Area
Purchase History
| Date | Type | Sale Price | Title Company |
|---|---|---|---|
| Fiduciary Deed | $180,000 | -- |
Mortgage History
| Date | Status | Loan Amount | Loan Type |
|---|---|---|---|
| Open | $164,000 | New Conventional | |
| Previous Owner | $10,000 | Stand Alone Refi Refinance Of Original Loan | |
| Closed | $5,000 | No Value Available |
Property History
| Date | Event | Price | Change | Sq Ft Price |
|---|---|---|---|---|
| 06/02/2025 06/02/25 | Price Changed | $241,000 | -1.6% | $153 / Sq Ft |
| 05/17/2025 05/17/25 | For Sale | $244,900 | +36.1% | $155 / Sq Ft |
| 03/29/2023 03/29/23 | Sold | $180,000 | -2.7% | $114 / Sq Ft |
| 02/08/2023 02/08/23 | Pending | -- | -- | -- |
| 02/06/2023 02/06/23 | Price Changed | $185,000 | -2.6% | $117 / Sq Ft |
| 01/06/2023 01/06/23 | Price Changed | $190,000 | -3.6% | $121 / Sq Ft |
| 09/26/2022 09/26/22 | Price Changed | $197,000 | -1.5% | $125 / Sq Ft |
| 08/14/2022 08/14/22 | For Sale | $200,000 | -- | $127 / Sq Ft |
Tax History Compared to Growth
Tax History
| Year | Tax Paid | Tax Assessment Tax Assessment Total Assessment is a certain percentage of the fair market value that is determined by local assessors to be the total taxable value of land and additions on the property. | Land | Improvement |
|---|---|---|---|---|
| 2024 | $3,686 | $179,050 | $23,100 | $155,950 |
| 2023 | $3,432 | $179,050 | $23,100 | $155,950 |
| 2022 | $3,036 | $143,620 | $23,100 | $120,520 |
| 2021 | $3,330 | $131,150 | $23,100 | $108,050 |
| 2020 | $2,738 | $118,680 | $23,100 | $95,580 |
| 2019 | $2,806 | $118,680 | $0 | $0 |
| 2018 | $2,718 | $118,680 | $0 | $0 |
| 2017 | $2,906 | $123,570 | $0 | $0 |
| 2016 | $2,784 | $123,454 | $0 | $0 |
| 2015 | $2,790 | $123,454 | $0 | $0 |
| 2014 | $2,750 | $123,454 | $0 | $0 |
Agents Affiliated with this Home
-
Derek Gates

Seller's Agent in 2025
Derek Gates
Ottumwa Realty
(641) 683-7653
65 Total Sales
-
Paula Morrissey
P
Seller's Agent in 2023
Paula Morrissey
Team Real Estate
(641) 682-2221
54 Total Sales
-
Chance Smith
C
Buyer's Agent in 2023
Chance Smith
Meadow and Main Inc.
(319) 931-7816
50 Total Sales
Map
Source: NoCoast MLS
MLS Number: NOC6301585
APN: 007417540226000
- 323 N Pocahontas St
- 1502 W Finley Ave
- 213 Lynwood Ave
- 9 Kingsley Dr
- 945 W Williams St
- 440 Mckinley Ave
- 448 Mckinley Ave
- 537 Burrhus St
- 118 S Webster St
- 1441 Albia Rd
- 117 S Milner St
- 301 Wildwood Dr
- 502 S Ferry St
- 439 Wildwood Dr
- 213 S Adella St
- 508 Shaul Ave
- 530 S Webster St
- 1620 Mowrey Ave
- 1507 Mowrey Ave
- 175 N Ransom St

