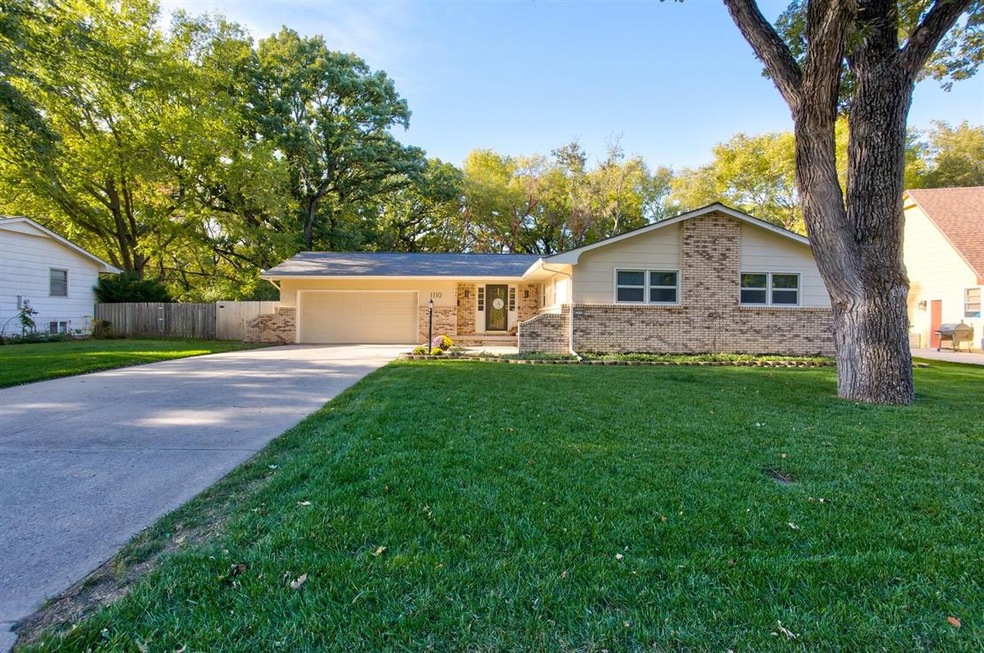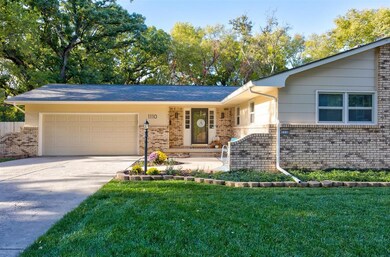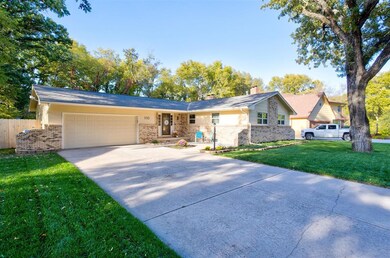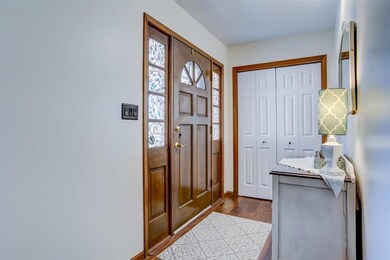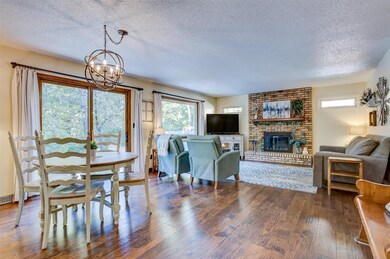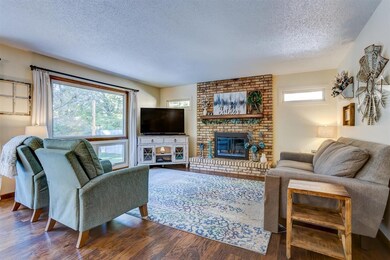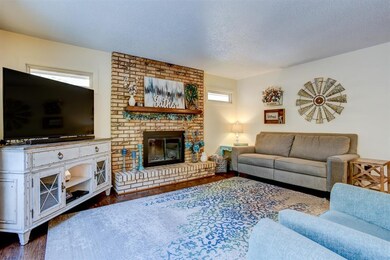
Highlights
- Deck
- Stream or River on Lot
- Wood Flooring
- Family Room with Fireplace
- Ranch Style House
- Formal Dining Room
About This Home
As of December 2021Get Ready this Gorgeous Ranch on a Creek Lot in Derby is going to knock your Socks off! Lush Landscaping with a Sprinkler System. The moment you enter the Foyer you'll notice the gorgeous Wood Floors, HUGE new windows (low E double pane) including the Expansive Picture Window looking out to the new Patio (2020) and New Fence, shed and all the wildlife! Red Fox, Owls! Main Floor Laundry! Dec 2020 Also brought a new roof, gutters and gutter guards and Exterior Paint! Remodeled Kitchen with Granite Counter tops. Both Main Floor Bathrooms were Remodeled. Full Basement with a 2nd Fireplace. Lots of Storage and a Radon system in place!
Last Agent to Sell the Property
Berkshire Hathaway PenFed Realty License #SP00051331 Listed on: 10/29/2021

Home Details
Home Type
- Single Family
Est. Annual Taxes
- $2,775
Year Built
- Built in 1974
Lot Details
- 0.3 Acre Lot
- Cul-De-Sac
- Chain Link Fence
- Sprinkler System
Home Design
- Ranch Style House
- Frame Construction
- Composition Roof
Interior Spaces
- Ceiling Fan
- Multiple Fireplaces
- Wood Burning Fireplace
- Family Room with Fireplace
- Living Room with Fireplace
- Formal Dining Room
Kitchen
- Electric Cooktop
- Range Hood
Flooring
- Wood
- Laminate
Bedrooms and Bathrooms
- 3 Bedrooms
- En-Suite Primary Bedroom
- 2 Full Bathrooms
- Shower Only
Laundry
- Laundry on main level
- 220 Volts In Laundry
Partially Finished Basement
- Basement Fills Entire Space Under The House
- Bedroom in Basement
- Basement Windows
Home Security
- Storm Windows
- Storm Doors
Parking
- 2 Car Attached Garage
- Garage Door Opener
Outdoor Features
- Stream or River on Lot
- Deck
- Outdoor Storage
- Rain Gutters
Schools
- El Paso Elementary School
- Derby Middle School
- Derby High School
Utilities
- Forced Air Heating and Cooling System
- Heating System Uses Gas
- Water Softener is Owned
Community Details
- Brook Forest Subdivision
Listing and Financial Details
- Assessor Parcel Number 20173-233-06-0-31-03-032.00
Ownership History
Purchase Details
Home Financials for this Owner
Home Financials are based on the most recent Mortgage that was taken out on this home.Purchase Details
Home Financials for this Owner
Home Financials are based on the most recent Mortgage that was taken out on this home.Purchase Details
Home Financials for this Owner
Home Financials are based on the most recent Mortgage that was taken out on this home.Similar Homes in Derby, KS
Home Values in the Area
Average Home Value in this Area
Purchase History
| Date | Type | Sale Price | Title Company |
|---|---|---|---|
| Interfamily Deed Transfer | -- | Security 1St Title Llc | |
| Warranty Deed | -- | Security 1St Title Llc | |
| Warranty Deed | -- | Security 1St Title |
Mortgage History
| Date | Status | Loan Amount | Loan Type |
|---|---|---|---|
| Open | $230,375 | New Conventional | |
| Previous Owner | $170,445 | VA | |
| Previous Owner | $36,700 | Credit Line Revolving | |
| Previous Owner | $27,700 | Credit Line Revolving | |
| Previous Owner | $77,500 | New Conventional |
Property History
| Date | Event | Price | Change | Sq Ft Price |
|---|---|---|---|---|
| 12/03/2021 12/03/21 | Sold | -- | -- | -- |
| 11/01/2021 11/01/21 | Pending | -- | -- | -- |
| 11/01/2021 11/01/21 | Price Changed | $237,500 | +5.6% | $118 / Sq Ft |
| 10/29/2021 10/29/21 | For Sale | $225,000 | +36.4% | $111 / Sq Ft |
| 07/31/2014 07/31/14 | Sold | -- | -- | -- |
| 06/18/2014 06/18/14 | Pending | -- | -- | -- |
| 06/10/2014 06/10/14 | For Sale | $165,000 | -- | $81 / Sq Ft |
Tax History Compared to Growth
Tax History
| Year | Tax Paid | Tax Assessment Tax Assessment Total Assessment is a certain percentage of the fair market value that is determined by local assessors to be the total taxable value of land and additions on the property. | Land | Improvement |
|---|---|---|---|---|
| 2025 | $3,742 | $30,178 | $6,187 | $23,991 |
| 2023 | $3,742 | $24,990 | $3,818 | $21,172 |
| 2022 | $3,067 | $21,747 | $3,600 | $18,147 |
| 2021 | $2,917 | $20,321 | $2,967 | $17,354 |
| 2020 | $2,783 | $19,350 | $2,967 | $16,383 |
| 2019 | $2,553 | $17,756 | $2,967 | $14,789 |
| 2018 | $2,644 | $18,423 | $2,323 | $16,100 |
| 2017 | $2,429 | $0 | $0 | $0 |
| 2016 | $2,405 | $0 | $0 | $0 |
| 2015 | $2,504 | $0 | $0 | $0 |
| 2014 | $1,889 | $0 | $0 | $0 |
Agents Affiliated with this Home
-
Tiffany Wells

Seller's Agent in 2021
Tiffany Wells
Berkshire Hathaway PenFed Realty
(316) 655-8110
236 in this area
354 Total Sales
-
Wesley Nungesser

Buyer's Agent in 2021
Wesley Nungesser
Banister Real Estate LLC
(620) 222-8818
1 in this area
11 Total Sales
-
Sherry Wayman

Seller's Agent in 2014
Sherry Wayman
Coldwell Banker Plaza Real Estate
(316) 253-8332
32 in this area
58 Total Sales
-
C
Buyer's Agent in 2014
Chuck Warren
Coldwell Banker Plaza Real Estate
Map
Source: South Central Kansas MLS
MLS Number: 604052
APN: 233-06-0-31-03-032.00
- 609 N Willow Dr
- 1407 E Hickory Branch
- 1400 E Evergreen Ln
- 329 N Sarah Ct
- 323 N Sarah Ct
- 248 Cedar Ranch Ct
- 1020 E James St
- 1307 E Blue Spruce Rd
- 2 S Woodlawn Blvd
- 1507 E James St
- 920 N Lakeview Dr
- 1213 N Armstrong Ave
- 884 E Greenway Ct
- 1308 N Jay Ct
- 419 N Kokomo Ave
- 101 S Rock Rd
- 416 S Westview Dr
- 807 E Community Ct
- 1227 N Derby Ave
- 302 E Kay St
