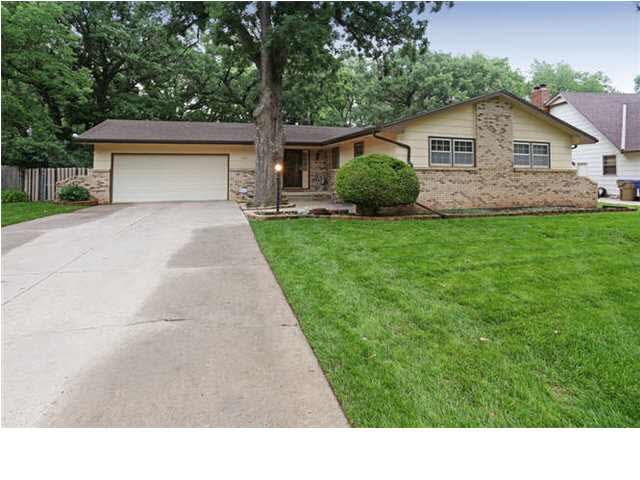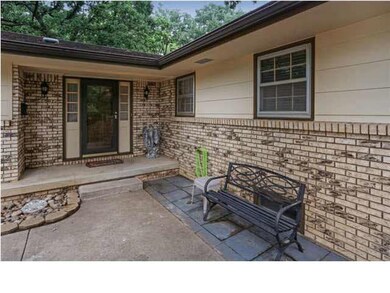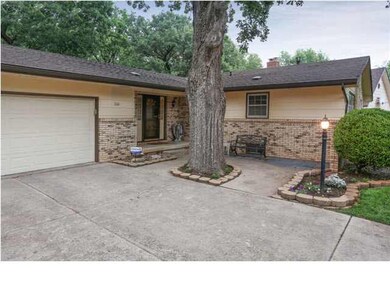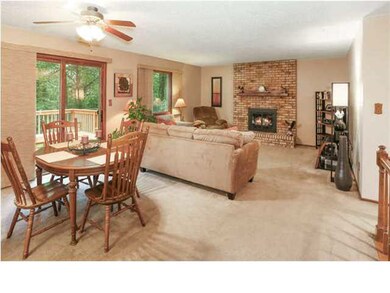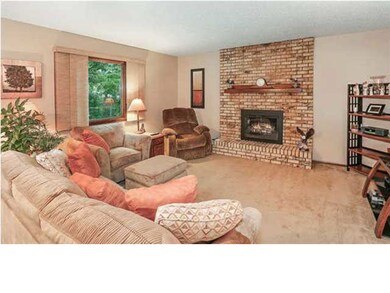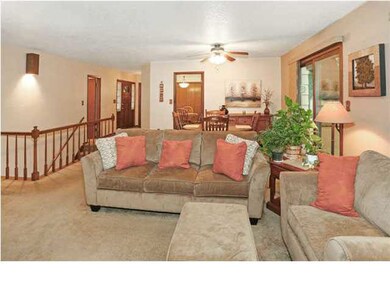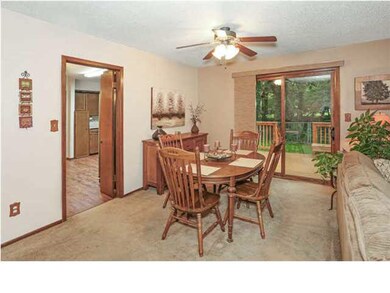
Highlights
- Deck
- Stream or River on Lot
- Wood Flooring
- Family Room with Fireplace
- Ranch Style House
- Formal Dining Room
About This Home
As of December 2021What's not to like about this home! 3 BR 2 Bath Ranch Style, Cul-De-Sac CREEK Lot which means Huge Established Trees that Encase Property, Beautifully Landscaped Yard (Sprinkler System) & UPDATES Galore. Entering the home the nice size Foyer has NEW All Wood Flooring, Lots of Natural Light flows through the Open Living Room with Wood-Burning Fireplace, Both Windows & Patio Door (Easy Slide Vertical Window Coverings are a nice touch) on the back have been Replaced which makes for Ideal Backyard Viewing. KITCHEN UPDATES include Granite Countertops, Tile/Glass Block Backsplash, Sill Granite Sink & Fixture, Easy Care Wood Laminate Flooring, Lighting, & Large Window that Overlooks Deck. All Kitchen Appliances Remain Smooth Top Range, Stainless Steel Refrigerator, Built-In Microwave & Dishwasher. Formal Dining as well as Eating Area in the Kitchen. Main Floor Laundry. Neutral Wall Tones to Match Any Decor. Master Bedroom has His & Hers Closets. BOTH BATHROOMS have had Complete Remodeling done. NEW to Master Bath are the Tile Shower, Vanity & Backsplash, Lighting & Tile Flooring and NEW to Hall Bath are the Soaker Tub/Shower, Vanity & Backsplash, Lighting & Vinyl Flooring. Basement Finish includes Family Room (ideal for Theater Room) with 2nd Wood-Burning Fireplace & Bonus Room that is currently being used as a Bedroom (no egress) has 2 Closets & Desk. Lots of Basement Storage Available. Enjoy Your Morning Coffee on the NEW Spacious (10x26) Wood Deck which has been Recently Stained. Even the Garage was just painted. CLEAN, METICULOUS & MOVE-IN READY!
Last Agent to Sell the Property
Coldwell Banker Plaza Real Estate License #SP00227869 Listed on: 06/10/2014
Last Buyer's Agent
Chuck Warren
Coldwell Banker Plaza Real Estate License #BR00019964
Home Details
Home Type
- Single Family
Est. Annual Taxes
- $1,974
Year Built
- Built in 1974
Lot Details
- 0.31 Acre Lot
- Cul-De-Sac
- Chain Link Fence
- Sprinkler System
Home Design
- Ranch Style House
- Frame Construction
- Composition Roof
Interior Spaces
- Ceiling Fan
- Multiple Fireplaces
- Wood Burning Fireplace
- Attached Fireplace Door
- Window Treatments
- Family Room with Fireplace
- Living Room with Fireplace
- Formal Dining Room
Kitchen
- Oven or Range
- Electric Cooktop
- Range Hood
- Microwave
- Dishwasher
- Disposal
Flooring
- Wood
- Laminate
Bedrooms and Bathrooms
- 3 Bedrooms
- En-Suite Primary Bedroom
- Shower Only
Laundry
- Laundry on main level
- 220 Volts In Laundry
Partially Finished Basement
- Basement Fills Entire Space Under The House
- Bedroom in Basement
Home Security
- Storm Windows
- Storm Doors
Parking
- 2 Car Attached Garage
- Garage Door Opener
Outdoor Features
- Stream or River on Lot
- Deck
- Outdoor Storage
- Rain Gutters
Schools
- El Paso Elementary School
- Derby Middle School
- Derby High School
Utilities
- Forced Air Heating and Cooling System
- Heating System Uses Gas
- Water Softener is Owned
Community Details
- Brook Forest Subdivision
Ownership History
Purchase Details
Home Financials for this Owner
Home Financials are based on the most recent Mortgage that was taken out on this home.Purchase Details
Home Financials for this Owner
Home Financials are based on the most recent Mortgage that was taken out on this home.Purchase Details
Home Financials for this Owner
Home Financials are based on the most recent Mortgage that was taken out on this home.Similar Homes in Derby, KS
Home Values in the Area
Average Home Value in this Area
Purchase History
| Date | Type | Sale Price | Title Company |
|---|---|---|---|
| Interfamily Deed Transfer | -- | Security 1St Title Llc | |
| Warranty Deed | -- | Security 1St Title Llc | |
| Warranty Deed | -- | Security 1St Title |
Mortgage History
| Date | Status | Loan Amount | Loan Type |
|---|---|---|---|
| Open | $230,375 | New Conventional | |
| Previous Owner | $170,445 | VA | |
| Previous Owner | $36,700 | Credit Line Revolving | |
| Previous Owner | $27,700 | Credit Line Revolving | |
| Previous Owner | $77,500 | New Conventional |
Property History
| Date | Event | Price | Change | Sq Ft Price |
|---|---|---|---|---|
| 12/03/2021 12/03/21 | Sold | -- | -- | -- |
| 11/01/2021 11/01/21 | Pending | -- | -- | -- |
| 11/01/2021 11/01/21 | Price Changed | $237,500 | +5.6% | $118 / Sq Ft |
| 10/29/2021 10/29/21 | For Sale | $225,000 | +36.4% | $111 / Sq Ft |
| 07/31/2014 07/31/14 | Sold | -- | -- | -- |
| 06/18/2014 06/18/14 | Pending | -- | -- | -- |
| 06/10/2014 06/10/14 | For Sale | $165,000 | -- | $81 / Sq Ft |
Tax History Compared to Growth
Tax History
| Year | Tax Paid | Tax Assessment Tax Assessment Total Assessment is a certain percentage of the fair market value that is determined by local assessors to be the total taxable value of land and additions on the property. | Land | Improvement |
|---|---|---|---|---|
| 2025 | $3,742 | $30,178 | $6,187 | $23,991 |
| 2023 | $3,742 | $24,990 | $3,818 | $21,172 |
| 2022 | $3,067 | $21,747 | $3,600 | $18,147 |
| 2021 | $2,917 | $20,321 | $2,967 | $17,354 |
| 2020 | $2,783 | $19,350 | $2,967 | $16,383 |
| 2019 | $2,553 | $17,756 | $2,967 | $14,789 |
| 2018 | $2,644 | $18,423 | $2,323 | $16,100 |
| 2017 | $2,429 | $0 | $0 | $0 |
| 2016 | $2,405 | $0 | $0 | $0 |
| 2015 | $2,504 | $0 | $0 | $0 |
| 2014 | $1,889 | $0 | $0 | $0 |
Agents Affiliated with this Home
-

Seller's Agent in 2021
Tiffany Wells
Berkshire Hathaway PenFed Realty
(316) 655-8110
245 in this area
367 Total Sales
-

Buyer's Agent in 2021
Wesley Nungesser
Banister Real Estate LLC
(620) 222-8818
1 in this area
11 Total Sales
-

Seller's Agent in 2014
Sherry Wayman
Coldwell Banker Plaza Real Estate
(316) 253-8332
35 in this area
62 Total Sales
-
C
Buyer's Agent in 2014
Chuck Warren
Coldwell Banker Plaza Real Estate
Map
Source: South Central Kansas MLS
MLS Number: 368544
APN: 233-06-0-31-03-032.00
- 1006 E Bodine Dr
- 609 N Willow Dr
- 617 N Willow Dr
- 901 N Brook Forest Rd
- 948 E Morrison Dr
- 1407 E Hickory Branch
- 1400 E Evergreen Ln
- 1306 N Brookfield Ln
- 931 N Beaver Trail Rd
- 755 N Farmington Dr
- 626 N Tanglewood Rd
- 329 N Sarah Ct
- 323 N Sarah Ct
- 248 Cedar Ranch Ct
- 745 N Woodlawn Blvd
- 732 N El Paso Dr
- 1116 E James St
- 1307 E Blue Spruce Rd
- 626 N Oak Forest Rd
- 920 N Lakeview Dr
