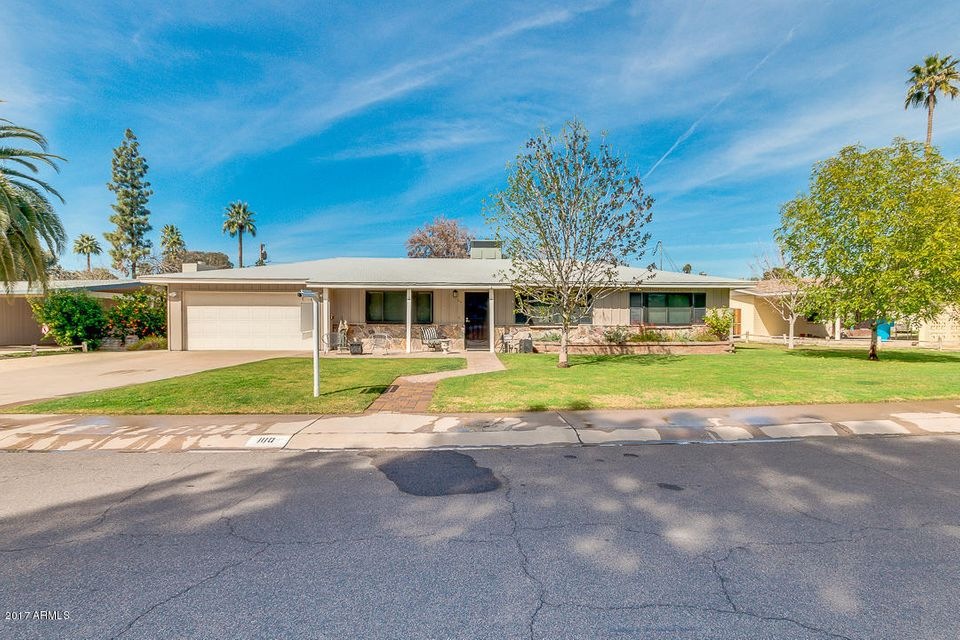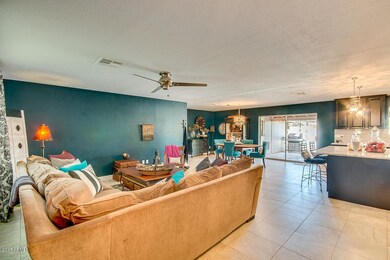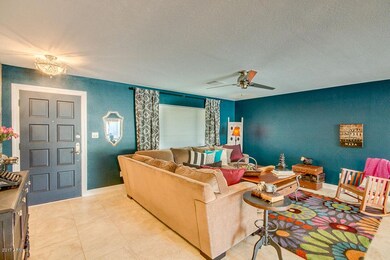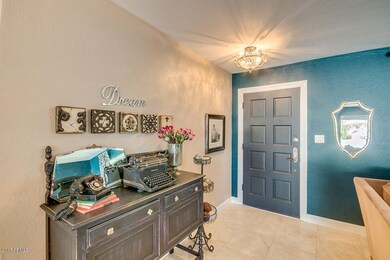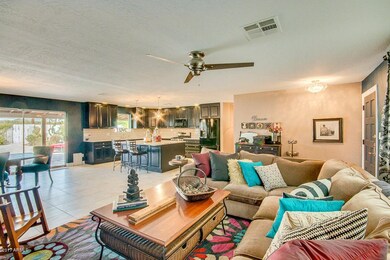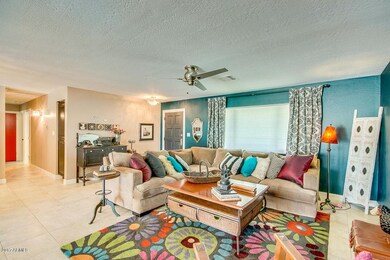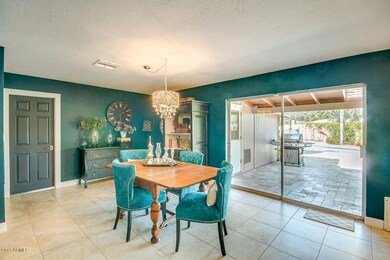
1110 E Palmaire Ave Phoenix, AZ 85020
Camelback East Village NeighborhoodHighlights
- Private Pool
- Granite Countertops
- Covered patio or porch
- Madison Richard Simis School Rated A-
- No HOA
- Eat-In Kitchen
About This Home
As of June 2019Hurry and see this stunning 3 bed, 2 bath property now for sale in Central Phoenix! This breathtaking home features a 2 car garage, elegant light fixtures throughout, an oversized laundry room, a luxurious kitchen with ample cabinetry, granite countertops, matching appliances, and a lovely island with breakfast bar. The lush backyard is comprised of desert landscaping, with a covered patio, paved seating area, and a refreshing blue pool perfect for the hot summer days! Located in Madison School District near the Orchard, the Yard and many other restaurants! All updates were completed in 2014. Don't miss out on this perfect family home. Schedule a showing today!
Home Details
Home Type
- Single Family
Est. Annual Taxes
- $2,350
Year Built
- Built in 1962
Lot Details
- 9,910 Sq Ft Lot
- Desert faces the back of the property
- Block Wall Fence
- Grass Covered Lot
Parking
- 2 Car Garage
- Garage Door Opener
Home Design
- Wood Frame Construction
- Composition Roof
- Siding
- Stone Exterior Construction
Interior Spaces
- 1,700 Sq Ft Home
- 1-Story Property
- Ceiling Fan
Kitchen
- Eat-In Kitchen
- Breakfast Bar
- Built-In Microwave
- Kitchen Island
- Granite Countertops
Flooring
- Carpet
- Tile
Bedrooms and Bathrooms
- 3 Bedrooms
- 2 Bathrooms
Outdoor Features
- Private Pool
- Covered patio or porch
Schools
- Madison Richard Simis Elementary School
- Madison Meadows Middle School
- North High School
Utilities
- Refrigerated Cooling System
- Heating System Uses Natural Gas
- High Speed Internet
- Cable TV Available
Listing and Financial Details
- Tax Lot 55
- Assessor Parcel Number 160-28-116
Community Details
Overview
- No Home Owners Association
- Association fees include no fees
- Northwood Manor 3 Subdivision
Recreation
- Bike Trail
Ownership History
Purchase Details
Home Financials for this Owner
Home Financials are based on the most recent Mortgage that was taken out on this home.Purchase Details
Home Financials for this Owner
Home Financials are based on the most recent Mortgage that was taken out on this home.Purchase Details
Home Financials for this Owner
Home Financials are based on the most recent Mortgage that was taken out on this home.Purchase Details
Similar Homes in Phoenix, AZ
Home Values in the Area
Average Home Value in this Area
Purchase History
| Date | Type | Sale Price | Title Company |
|---|---|---|---|
| Warranty Deed | $462,000 | Greystone Title Agency Llc | |
| Warranty Deed | -- | None Available | |
| Cash Sale Deed | $422,500 | Security Title Agency Inc | |
| Cash Sale Deed | $265,000 | Equity Title Agency Inc |
Mortgage History
| Date | Status | Loan Amount | Loan Type |
|---|---|---|---|
| Open | $200,000 | Credit Line Revolving | |
| Open | $436,200 | New Conventional | |
| Closed | $432,000 | New Conventional | |
| Previous Owner | $450,000 | Stand Alone Refi Refinance Of Original Loan |
Property History
| Date | Event | Price | Change | Sq Ft Price |
|---|---|---|---|---|
| 06/12/2019 06/12/19 | Sold | $462,000 | -2.7% | $272 / Sq Ft |
| 05/06/2019 05/06/19 | Pending | -- | -- | -- |
| 04/19/2019 04/19/19 | Price Changed | $475,000 | -4.0% | $279 / Sq Ft |
| 04/04/2019 04/04/19 | Price Changed | $495,000 | -4.8% | $291 / Sq Ft |
| 03/29/2019 03/29/19 | For Sale | $520,000 | +23.1% | $306 / Sq Ft |
| 03/10/2017 03/10/17 | Sold | $422,500 | -4.0% | $249 / Sq Ft |
| 03/03/2017 03/03/17 | Pending | -- | -- | -- |
| 02/23/2017 02/23/17 | For Sale | $439,900 | +4.1% | $259 / Sq Ft |
| 02/17/2017 02/17/17 | Off Market | $422,500 | -- | -- |
| 02/10/2017 02/10/17 | For Sale | $439,900 | -- | $259 / Sq Ft |
Tax History Compared to Growth
Tax History
| Year | Tax Paid | Tax Assessment Tax Assessment Total Assessment is a certain percentage of the fair market value that is determined by local assessors to be the total taxable value of land and additions on the property. | Land | Improvement |
|---|---|---|---|---|
| 2025 | $2,861 | $26,245 | -- | -- |
| 2024 | $2,778 | $24,995 | -- | -- |
| 2023 | $2,778 | $52,580 | $10,510 | $42,070 |
| 2022 | $2,689 | $39,220 | $7,840 | $31,380 |
| 2021 | $2,744 | $35,280 | $7,050 | $28,230 |
| 2020 | $2,700 | $34,610 | $6,920 | $27,690 |
| 2019 | $2,638 | $30,980 | $6,190 | $24,790 |
| 2018 | $2,916 | $30,950 | $6,190 | $24,760 |
| 2017 | $2,439 | $26,880 | $5,370 | $21,510 |
| 2016 | $2,350 | $25,820 | $5,160 | $20,660 |
| 2015 | $2,187 | $22,960 | $4,590 | $18,370 |
Agents Affiliated with this Home
-
Tracie Fracaro

Seller's Agent in 2019
Tracie Fracaro
My Home Group Real Estate
(602) 956-1253
-
Steven Bruckal
S
Buyer's Agent in 2019
Steven Bruckal
HomeSmart
(480) 309-4163
1 in this area
7 Total Sales
-
David Kowaleski

Seller's Agent in 2017
David Kowaleski
Revinre
(602) 488-0822
4 in this area
6 Total Sales
-
T
Buyer's Agent in 2017
Tracie Sanders
HUNT Real Estate ERA
Map
Source: Arizona Regional Multiple Listing Service (ARMLS)
MLS Number: 5559793
APN: 160-28-116
- 7035 N 11th Place
- 7030 N 12th St
- 7042 N 12th Way
- 6842 N 10th Place
- 7028 N 12th Way
- 6819 N 10th Place Unit 2
- 6814 N 11th St
- 7042 N 13th St
- 6856 N 12th Way
- 6808 N 11th St
- 1302 E Nicolet Ave
- 6805 N 12th St
- 6747 N 12th St
- 1118 E Orangewood Ave
- 6741 N 10th St
- 7348 N 9th Place
- 822 E State Ave
- 717 E Palmaire Ave
- 6726 N 11th St Unit 2
- 7201 N 7th St
