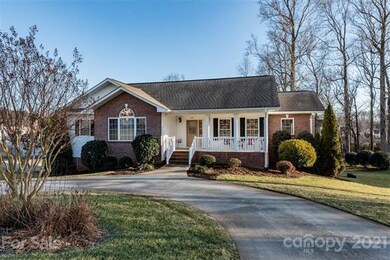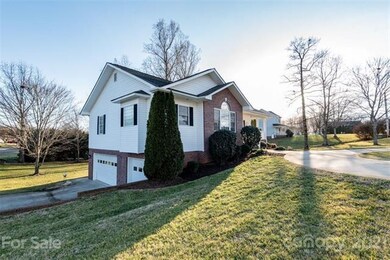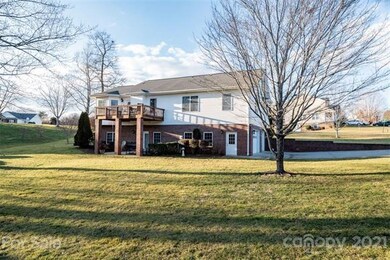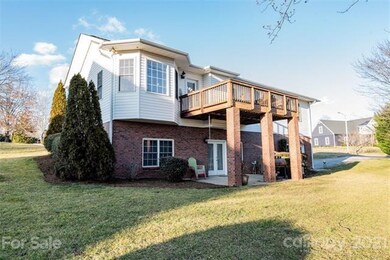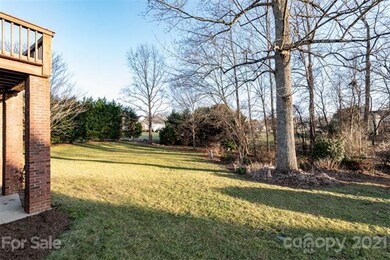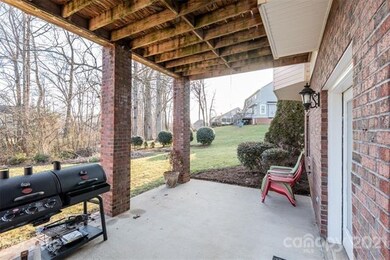
1110 Edgefield Ln Newton, NC 28658
Highlights
- Corner Lot
- Maiden Middle School Rated A-
- Gas Log Fireplace
About This Home
As of March 2021Very convenient location. Just minutes from Hwy 70, I-40 & Hwy 321. This raised ranch is situated on beautiful corner lot. The main level offers hardwood floors through out expect for bedrooms & bathrooms. The large living area offers a vaulted ceiling as well as a gas log fireplace. The kitchen offers lots of cabinetry with an eat in bar. The large master bedroom offers a large walk in closet. The master bath offer a jetted tub as well as a separate shower. The basement offers room to expand with a large area that would make a great den. This area also has roughed in plumbing for a full bath. The beautiful lot offers an eight zone sprinkler system to keep your lawn looking great all your round.
Home Details
Home Type
- Single Family
Year Built
- Built in 2001
Lot Details
- Corner Lot
Parking
- 3
Home Design
- Vinyl Siding
Interior Spaces
- 2 Full Bathrooms
- Gas Log Fireplace
Listing and Financial Details
- Assessor Parcel Number 3720184178190000
Ownership History
Purchase Details
Home Financials for this Owner
Home Financials are based on the most recent Mortgage that was taken out on this home.Purchase Details
Home Financials for this Owner
Home Financials are based on the most recent Mortgage that was taken out on this home.Purchase Details
Home Financials for this Owner
Home Financials are based on the most recent Mortgage that was taken out on this home.Purchase Details
Home Financials for this Owner
Home Financials are based on the most recent Mortgage that was taken out on this home.Purchase Details
Home Financials for this Owner
Home Financials are based on the most recent Mortgage that was taken out on this home.Purchase Details
Similar Homes in Newton, NC
Home Values in the Area
Average Home Value in this Area
Purchase History
| Date | Type | Sale Price | Title Company |
|---|---|---|---|
| Special Warranty Deed | $315,000 | None Available | |
| Special Warranty Deed | $315,000 | None Listed On Document | |
| Warranty Deed | -- | None Listed On Document | |
| Warranty Deed | -- | None Available | |
| Warranty Deed | $241,000 | None Available | |
| Warranty Deed | $225,000 | None Available | |
| Deed | $24,800 | -- |
Mortgage History
| Date | Status | Loan Amount | Loan Type |
|---|---|---|---|
| Open | $283,500 | New Conventional | |
| Closed | $283,500 | New Conventional | |
| Previous Owner | $233,750 | New Conventional | |
| Previous Owner | $236,634 | FHA | |
| Previous Owner | $170,874 | New Conventional | |
| Previous Owner | $213,750 | Purchase Money Mortgage |
Property History
| Date | Event | Price | Change | Sq Ft Price |
|---|---|---|---|---|
| 03/15/2021 03/15/21 | Sold | $315,000 | +5.0% | $162 / Sq Ft |
| 02/17/2021 02/17/21 | Pending | -- | -- | -- |
| 02/11/2021 02/11/21 | For Sale | $299,900 | +24.4% | $154 / Sq Ft |
| 06/16/2017 06/16/17 | Sold | $241,000 | -1.6% | $123 / Sq Ft |
| 05/09/2017 05/09/17 | Pending | -- | -- | -- |
| 05/03/2017 05/03/17 | For Sale | $245,000 | -- | $126 / Sq Ft |
Tax History Compared to Growth
Tax History
| Year | Tax Paid | Tax Assessment Tax Assessment Total Assessment is a certain percentage of the fair market value that is determined by local assessors to be the total taxable value of land and additions on the property. | Land | Improvement |
|---|---|---|---|---|
| 2024 | $3,052 | $359,700 | $33,000 | $326,700 |
| 2023 | $3,052 | $359,700 | $33,000 | $326,700 |
| 2022 | $2,524 | $226,400 | $27,000 | $199,400 |
| 2021 | $2,524 | $226,400 | $27,000 | $199,400 |
| 2020 | $2,524 | $226,400 | $27,000 | $199,400 |
| 2019 | $2,524 | $226,400 | $0 | $0 |
| 2018 | $2,340 | $209,900 | $28,100 | $181,800 |
| 2017 | $2,340 | $0 | $0 | $0 |
| 2016 | $1,000 | $0 | $0 | $0 |
| 2015 | $2,056 | $209,900 | $28,100 | $181,800 |
| 2014 | $2,056 | $203,600 | $35,000 | $168,600 |
Agents Affiliated with this Home
-
Marty Mull

Seller's Agent in 2021
Marty Mull
Invision Group Inc
(828) 638-0386
15 in this area
105 Total Sales
-
Dale Sharpe

Buyer's Agent in 2021
Dale Sharpe
RE/MAX
(828) 612-7218
4 in this area
106 Total Sales
-

Seller's Agent in 2017
Susan Ayers
Clickit Realty Inc.
(678) 344-1600
11 in this area
4,176 Total Sales
Map
Source: Canopy MLS (Canopy Realtor® Association)
MLS Number: CAR3707864
APN: 3720184178190000
- 2779 Touchstone Cir
- 1050 Merrywood Dr
- 2728 Touchstone Cir
- 1276 Beechwood Dr
- 1080 Rolling Green Dr
- 1185 Willow Creek Dr
- 1793 Fairway Dr
- 1141 Harper Lee Dr
- 1083 Fox Chase Dr
- 2625 Glenn St
- 1350 Kensington Cir
- 2263 Starbrooke Dr
- 1783 Radio Station Rd
- 1910 G Tranquility Cir
- 1914 E Tranquility Cir
- 1914 D Tranquility Cir
- 1914 C Tranquility Cir
- 1914 C Tranquility Cir
- 1914 F Tranquility Cir
- 1914 B Tranquility Cir

