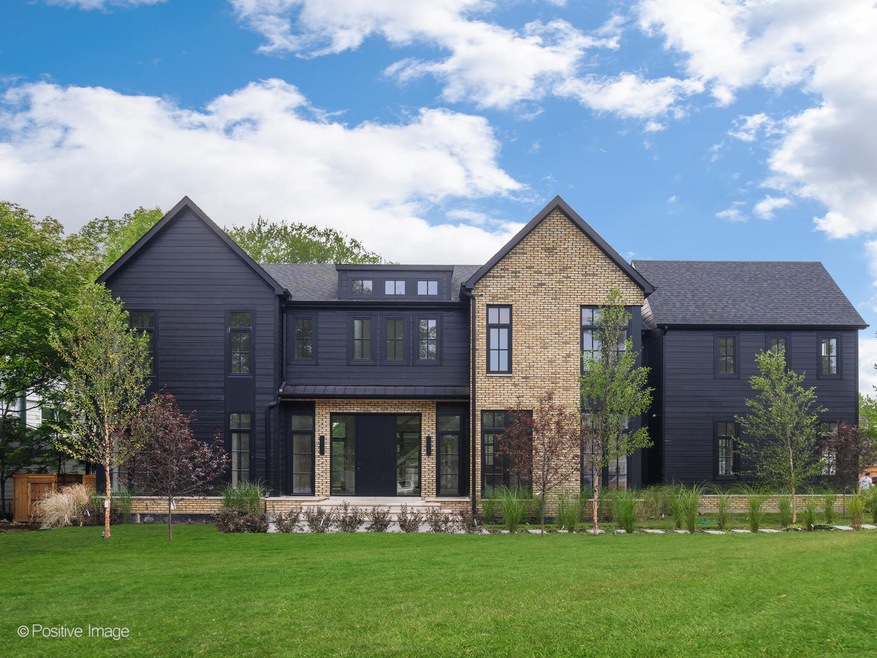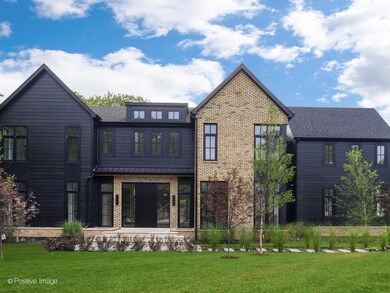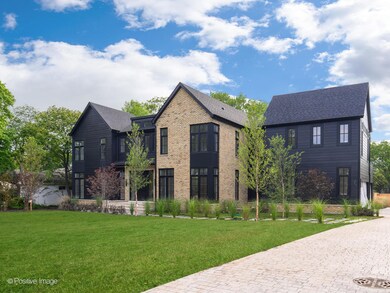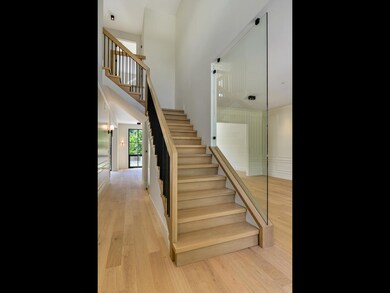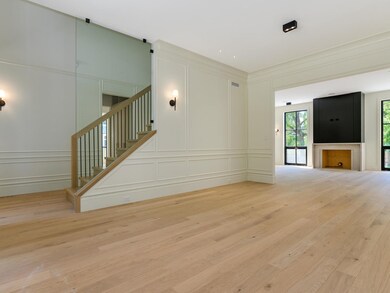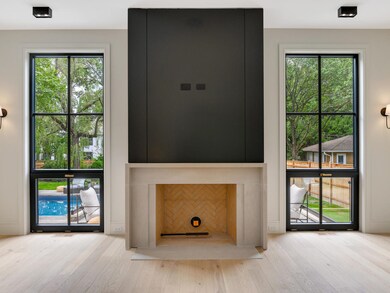
1110 Elm Ridge Dr Glencoe, IL 60022
Estimated Value: $3,280,000 - $3,551,147
Highlights
- Fireplace in Primary Bedroom
- Formal Dining Room
- Heated Garage
- West School Rated A
- Attached Garage
About This Home
As of February 2022Superior architecture, first-class finishes and an effortless floor plan inform this modern farmhouse in Glencoe. A new construction, 6 bed/6.2 bath home with pool by Noah Properties and Lisek Interiors, 1110 Elm Ridge Drive gives good curb appeal thanks to materiality selections that transcend trends while standing the test of time (think Chicago common brick, black Hardie board siding and energy efficient European windows). Professional landscaping that channels the region's native flora adds to the exterior charm, too, while a heated driveway dispels ice and snow concerns. Inside, more than 7,000 square feet of seamless living space lends itself to family time and sizable gatherings while soaring ceilings, fresh oak floors and custom millwork add dimension. The family room flaunts a 20-foot-high vaulted ceiling, custom lighting, a limestone fireplace and mod French doors that open onto a covered patio that's fully wired and fireplace-equipped for true indoor/outdoor living. The home's striking chef's kitchen-appointed with a state-of-the-art appliances package and twin islands-features a professional grade gas range with a custom hood. Here, a mix of quartzite and teak countertops set a tranquil tone while two walk-in pantries ensure surplus storage. Nearby, the adjacent mudroom, outfitted with custom cabinets and a dog shower, is accessible via the home's three-car, attached garage. The first floor is also home to a sophisticated WFH office for taking care of business undisturbed. Upstairs, five ensuite bedrooms unfold from an interior balcony that overlooks the home's handsome family room. The primary suite features yet another vaulted ceiling, two custom closets lined in linen, an electric fireplace, a beverage station, a private deck, and a spa-like bath with porcelain walls, dual quartzite-topped vanities, a standalone soaking tub and an epic steam shower. Sub-level, nine-foot-high ceilings, heated porcelain floors, a gym complete with shower and sauna, a home theater, and an ensuite bedroom reside, in addition to a chic changing area that connects to the home's private backyard with patio, posh outdoor kitchen/grilling setup and heated pool. Positioned within New Trier's premier school district and walking distance to Glencoe's vibrant downtown, not to mention a stone's throw from Lake Michigan and lush parks, 1110 Elm Ridge Drive is luxury living made easy.
Home Details
Home Type
- Single Family
Est. Annual Taxes
- $54,482
Year Built
- 2021
Lot Details
- 0.47
Parking
- Attached Garage
- Heated Garage
- Garage Transmitter
- Garage Door Opener
- Driveway
- Parking Included in Price
Interior Spaces
- Fireplace in Primary Bedroom
- 2-Story Property
- Living Room with Fireplace
- Formal Dining Room
- Finished Basement
- Finished Basement Bathroom
Ownership History
Purchase Details
Home Financials for this Owner
Home Financials are based on the most recent Mortgage that was taken out on this home.Purchase Details
Purchase Details
Home Financials for this Owner
Home Financials are based on the most recent Mortgage that was taken out on this home.Purchase Details
Similar Homes in Glencoe, IL
Home Values in the Area
Average Home Value in this Area
Purchase History
| Date | Buyer | Sale Price | Title Company |
|---|---|---|---|
| Levin Steven G | -- | -- | |
| Levin Steven G | -- | -- | |
| 1110 Elm Ridge Llc | $730,000 | Chicago Title Insurance Co | |
| Shadur Eleanor | -- | -- | |
| Shadur Milton I | -- | -- |
Mortgage History
| Date | Status | Borrower | Loan Amount |
|---|---|---|---|
| Open | Steven G Levin Legacy Trust | $3,000,000 | |
| Previous Owner | 1110 Elm Ridge Llc | $1,503,700 |
Property History
| Date | Event | Price | Change | Sq Ft Price |
|---|---|---|---|---|
| 02/08/2022 02/08/22 | Sold | $3,125,000 | -2.3% | $401 / Sq Ft |
| 09/13/2021 09/13/21 | Pending | -- | -- | -- |
| 08/11/2021 08/11/21 | For Sale | $3,199,000 | +338.2% | $410 / Sq Ft |
| 09/21/2020 09/21/20 | Sold | $730,000 | +4.4% | $281 / Sq Ft |
| 08/14/2020 08/14/20 | Pending | -- | -- | -- |
| 08/11/2020 08/11/20 | For Sale | $699,000 | -- | $269 / Sq Ft |
Tax History Compared to Growth
Tax History
| Year | Tax Paid | Tax Assessment Tax Assessment Total Assessment is a certain percentage of the fair market value that is determined by local assessors to be the total taxable value of land and additions on the property. | Land | Improvement |
|---|---|---|---|---|
| 2024 | $54,482 | $195,029 | $37,550 | $157,479 |
| 2023 | $54,482 | $254,830 | $37,550 | $217,280 |
| 2022 | $54,482 | $238,234 | $37,550 | $200,684 |
| 2021 | $8,074 | $28,162 | $28,162 | $0 |
| 2020 | $19,442 | $75,434 | $28,162 | $47,272 |
| 2019 | $18,751 | $81,994 | $28,162 | $53,832 |
| 2018 | $17,596 | $75,404 | $23,990 | $51,414 |
| 2017 | $19,553 | $79,172 | $23,990 | $55,182 |
| 2016 | $19,578 | $88,711 | $23,990 | $64,721 |
| 2015 | $13,531 | $56,159 | $4,485 | $51,674 |
| 2014 | $17,223 | $71,829 | $4,485 | $67,344 |
| 2013 | $18,220 | $79,285 | $19,817 | $59,468 |
Agents Affiliated with this Home
-
Jamie Ficco

Seller's Agent in 2022
Jamie Ficco
Jameson Sotheby's Intl Realty
(773) 719-9829
10 in this area
34 Total Sales
-
Teresa Costantini Levin

Buyer's Agent in 2022
Teresa Costantini Levin
Berkshire Hathaway HomeServices Chicago
(312) 203-5075
1 in this area
4 Total Sales
-
Janie Bress

Seller's Agent in 2020
Janie Bress
@ Properties
(847) 217-7144
6 in this area
38 Total Sales
Map
Source: Midwest Real Estate Data (MRED)
MLS Number: 11186629
APN: 04-01-410-031-0000
- 1177 Oak Ridge Dr
- 1180 Oak Ridge Dr
- 1153 Carol Ln
- 1171 Hohlfelder Rd
- 1124 Old Elm Ln
- 325 Park Place
- 1265 Longmeadow Ln
- 1060 Edgebrook Ln
- 885 Vernon Ave
- 1056 Edgebrook Ln
- 265 Walden Dr
- 608 Stonegate Terrace
- 406 Forest Edge Dr
- 885 Oak Dr
- 794 Greenwood Ave
- 537 County Line Rd
- 687 Birch Rd
- 265 Ivy Ln
- 186 S Deere Park Dr
- 716 Marion Ave
- 1110 Elm Ridge Dr
- 1100 Elm Ridge Dr
- 1122 Elm Ridge Dr
- 1127 Skokie Ridge Dr
- 1121 Skokie Ridge Dr
- 1092 Elm Ridge Dr
- 1115 Skokie Ridge Dr
- 1101 Elm Ridge Dr
- 1135 Skokie Ridge Dr
- 1111 Elm Ridge Dr
- 1091 Elm Ridge Dr
- 1119 Elm Ridge Dr
- 1125 Elm Ridge Dr
- 1086 Elm Ridge Dr
- 1107 Skokie Ridge Dr
- 1085 Elm Ridge Dr
- 1137 Elm Ridge Dr
- 1099 Skokie Ridge Dr
- 1090 Bluff Rd
- 1076 Elm Ridge Dr
