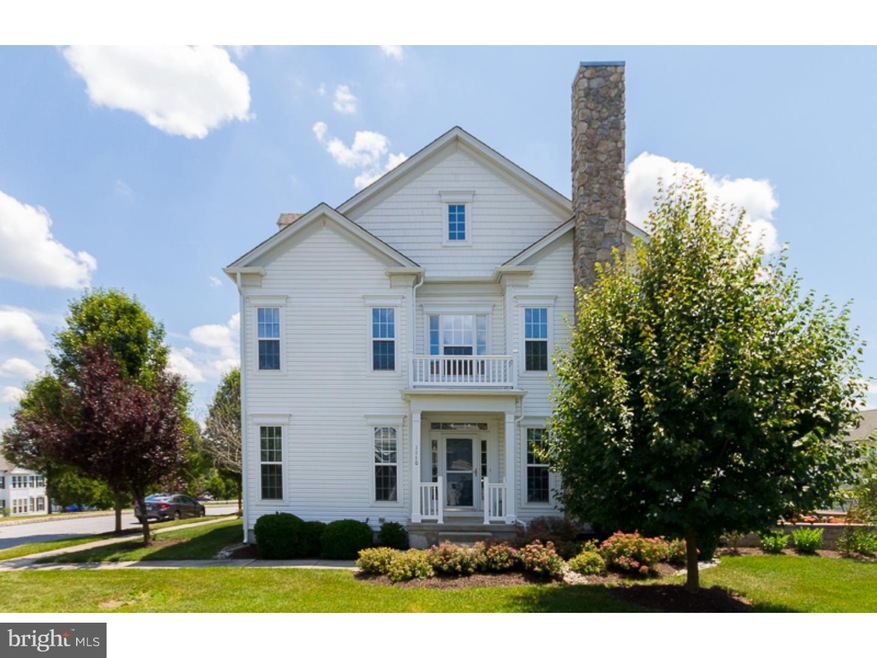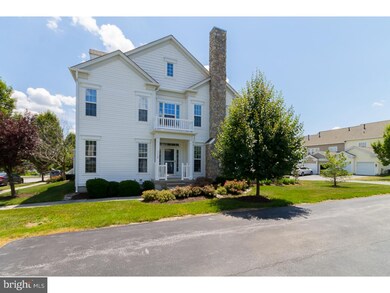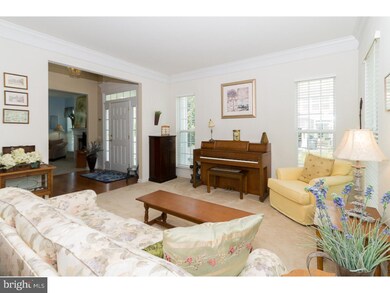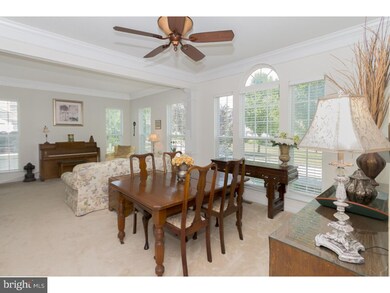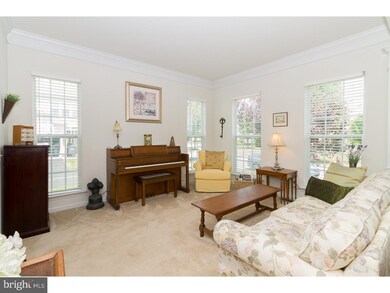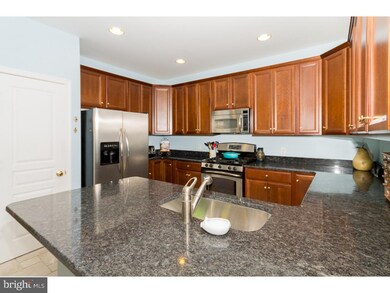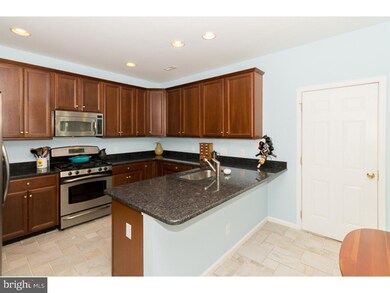
1110 Harding Cir Chester Springs, PA 19425
Highlights
- Colonial Architecture
- Clubhouse
- Whirlpool Bathtub
- Shamona Creek Elementary School Rated A
- Wood Flooring
- Attic
About This Home
As of August 2016Come check out this Windsor Ridge beauty! Immaculate, spacious, well maintained end unit in popular Windsor Ridge. Freshly painted in Pottery Barn colors, with 9ft ceilings and large windows, this move-in-ready home awaits you. Welcome to the 2 story foyer with crown molding flanked by generous living and family rooms. The eat-in kitchen is upgraded with 42" cabinets, a breakfast bar, recessed lighting, stainless steel appliances and a pantry offering lots of storage. Enjoy al fresco dining on the lovely new patio this summer. The home has 3 spacious bedrooms and a loft on the second floor. Windsor Ridge is a popular and active Chester Springs community with great amenities like swimming pool, club house, gym, tennis courts, walking trails and more. Award winning Downingtown East schools with an option to join the STEM Academy - recently ranked No. 1 in PA! Proximity to PA turnpike, Rt. 100, Rt. 401, Rt. 30, Rt. 113. Close to Marsh Creek State Park and commuting distance for companies along the 202 corridor, Collegeville, Allentown, Philadelphia and even Delaware. Maintenance free living in a beautiful setting, come check it out before it is gone!
Last Agent to Sell the Property
Coldwell Banker Realty License #RS313849 Listed on: 06/27/2016

Last Buyer's Agent
Colleen Kish
Keller Williams Real Estate -Exton
Townhouse Details
Home Type
- Townhome
Est. Annual Taxes
- $7,018
Year Built
- Built in 2005
Lot Details
- 5,097 Sq Ft Lot
- North Facing Home
- Property is in good condition
HOA Fees
- $160 Monthly HOA Fees
Parking
- 2 Car Attached Garage
- Garage Door Opener
- Driveway
- On-Street Parking
Home Design
- Colonial Architecture
- Shingle Roof
- Aluminum Siding
- Vinyl Siding
Interior Spaces
- 2,560 Sq Ft Home
- Property has 2 Levels
- Ceiling height of 9 feet or more
- Ceiling Fan
- Marble Fireplace
- Gas Fireplace
- Family Room
- Living Room
- Dining Room
- Unfinished Basement
- Basement Fills Entire Space Under The House
- Home Security System
- Laundry on upper level
- Attic
Kitchen
- Eat-In Kitchen
- Butlers Pantry
- Self-Cleaning Oven
- Built-In Range
- Built-In Microwave
- Dishwasher
- Disposal
Flooring
- Wood
- Wall to Wall Carpet
Bedrooms and Bathrooms
- 3 Bedrooms
- En-Suite Primary Bedroom
- En-Suite Bathroom
- Whirlpool Bathtub
- Walk-in Shower
Outdoor Features
- Patio
Schools
- Pickering Valley Elementary School
- Lionville Middle School
- Downingtown High School East Campus
Utilities
- Forced Air Heating and Cooling System
- Heating System Uses Gas
- Programmable Thermostat
- Natural Gas Water Heater
- Cable TV Available
Listing and Financial Details
- Tax Lot 0258
- Assessor Parcel Number 32-02 -0258
Community Details
Overview
- Association fees include pool(s), common area maintenance, lawn maintenance, management
- Windsor Ridge Subdivision
Amenities
- Clubhouse
Recreation
- Tennis Courts
- Community Playground
- Community Pool
Ownership History
Purchase Details
Home Financials for this Owner
Home Financials are based on the most recent Mortgage that was taken out on this home.Purchase Details
Home Financials for this Owner
Home Financials are based on the most recent Mortgage that was taken out on this home.Similar Homes in Chester Springs, PA
Home Values in the Area
Average Home Value in this Area
Purchase History
| Date | Type | Sale Price | Title Company |
|---|---|---|---|
| Deed | $395,000 | Attorney | |
| Deed | $335,000 | None Available |
Mortgage History
| Date | Status | Loan Amount | Loan Type |
|---|---|---|---|
| Open | $288,000 | New Conventional | |
| Closed | $316,000 | New Conventional | |
| Previous Owner | $261,500 | New Conventional | |
| Previous Owner | $268,000 | New Conventional | |
| Previous Owner | $304,000 | Unknown | |
| Previous Owner | $76,000 | Unknown | |
| Previous Owner | $300,712 | Purchase Money Mortgage | |
| Previous Owner | $75,178 | Stand Alone Second |
Property History
| Date | Event | Price | Change | Sq Ft Price |
|---|---|---|---|---|
| 07/17/2025 07/17/25 | For Sale | $615,000 | +55.7% | $175 / Sq Ft |
| 08/22/2016 08/22/16 | Sold | $395,000 | -1.3% | $154 / Sq Ft |
| 08/18/2016 08/18/16 | Price Changed | $400,000 | 0.0% | $156 / Sq Ft |
| 08/17/2016 08/17/16 | Pending | -- | -- | -- |
| 08/04/2016 08/04/16 | Pending | -- | -- | -- |
| 06/27/2016 06/27/16 | For Sale | $400,000 | -- | $156 / Sq Ft |
Tax History Compared to Growth
Tax History
| Year | Tax Paid | Tax Assessment Tax Assessment Total Assessment is a certain percentage of the fair market value that is determined by local assessors to be the total taxable value of land and additions on the property. | Land | Improvement |
|---|---|---|---|---|
| 2024 | $7,880 | $224,220 | $55,780 | $168,440 |
| 2023 | $7,656 | $224,220 | $55,780 | $168,440 |
| 2022 | $7,220 | $216,740 | $55,780 | $160,960 |
| 2021 | $7,102 | $216,740 | $55,780 | $160,960 |
| 2020 | $7,062 | $216,740 | $55,780 | $160,960 |
| 2019 | $7,062 | $216,740 | $55,780 | $160,960 |
| 2018 | $7,062 | $216,740 | $55,780 | $160,960 |
| 2017 | $7,062 | $216,740 | $55,780 | $160,960 |
| 2016 | $6,872 | $216,740 | $55,780 | $160,960 |
| 2015 | $6,872 | $216,020 | $55,780 | $160,240 |
| 2014 | $6,872 | $216,020 | $55,780 | $160,240 |
Agents Affiliated with this Home
-
Jui Bhangaonkar

Seller's Agent in 2025
Jui Bhangaonkar
Keller Williams Real Estate -Exton
(610) 620-4317
3 in this area
59 Total Sales
-
Bela Vora

Seller's Agent in 2016
Bela Vora
Coldwell Banker Realty
(484) 947-3127
16 in this area
110 Total Sales
-
C
Buyer's Agent in 2016
Colleen Kish
Keller Williams Real Estate -Exton
Map
Source: Bright MLS
MLS Number: 1002448274
APN: 32-002-0258.0000
- 222 Oliver Dr
- 1816 Pottstown Pike
- 201 Windgate Dr Unit 265
- 176 Windgate Dr
- 168 Windgate Dr Unit 244
- 173 Windgate Dr
- 445 Fairmont Dr
- 734 Sun Valley Ct
- 302 Waynebrook Dr
- 108 Magnolia Dr
- 550 Font Rd
- 22 Gregory Ln
- 147 Palsgrove Way
- 16 Gregory Ln
- 5 Yarmouth Ln
- 121 Palsgrove Way
- 645 Sunderland Ave
- 16 Kiloran Wynd
- 2762 Horseshoe Trail
- 10 Fetters Blvd Unit 123
