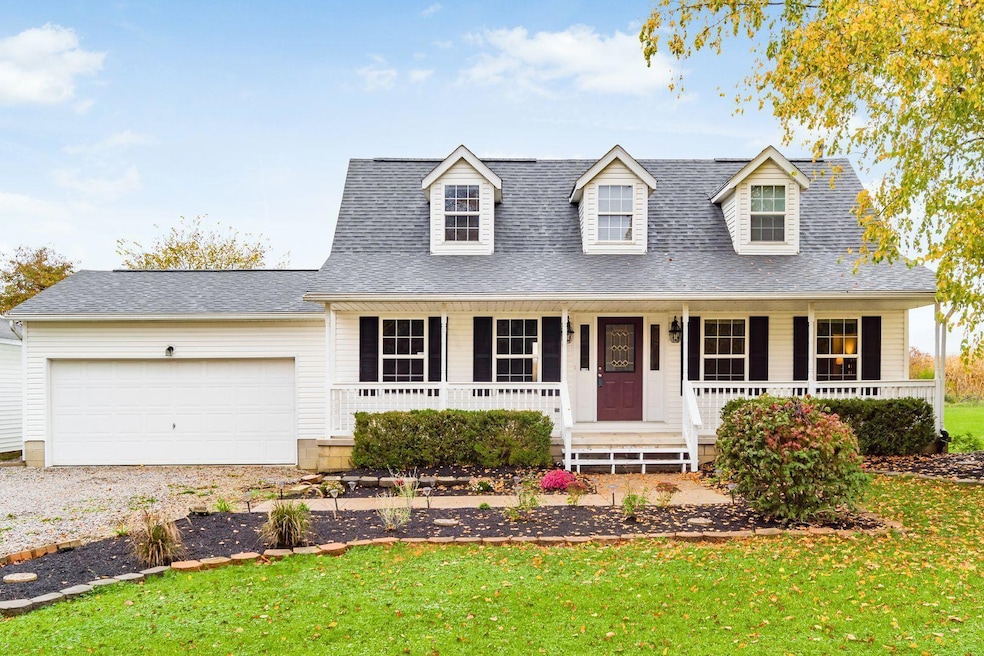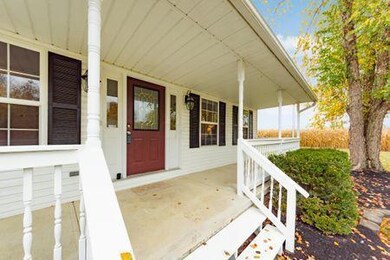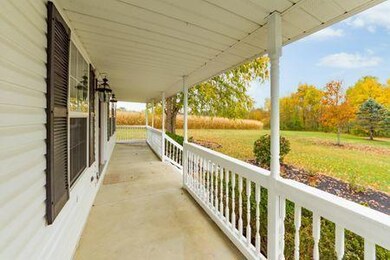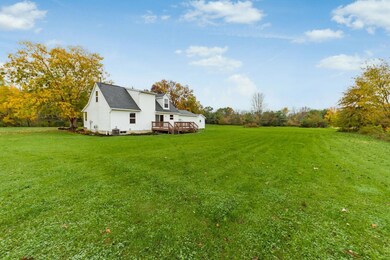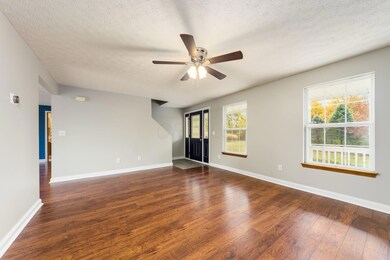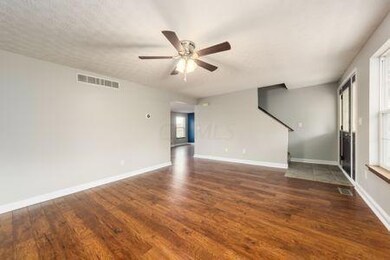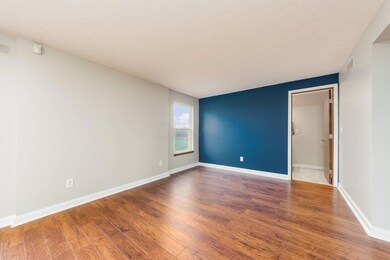
1110 Lackey Old State Rd Delaware, OH 43015
Berlin NeighborhoodEstimated Value: $450,253
Highlights
- 1.25 Acre Lot
- Cape Cod Architecture
- Main Floor Primary Bedroom
- Cheshire Elementary School Rated A
- Deck
- Great Room
About This Home
As of February 2021Previous buyer backed out last minute! Meticulous seller, all updated inside and out! This impeccable cape cod w/a private setting. Close to Alum Creek State Park. First floor master bedroom, 2 bedrooms upstairs w/full bath. Kitchen with new SS appliances, new granite countertop, new flooring throughout, new white baseboards and trim, New lighting and ceiling fans throughout, many LED lights, freshly painted, new landscaping, New roof, New HVAC system, newer Hot water heater. Must see to believe!
Home Details
Home Type
- Single Family
Est. Annual Taxes
- $4,831
Year Built
- Built in 1999
Lot Details
- 1.25 Acre Lot
Parking
- 2 Car Attached Garage
Home Design
- Cape Cod Architecture
- Block Foundation
- Vinyl Siding
Interior Spaces
- 1,638 Sq Ft Home
- 1.5-Story Property
- Insulated Windows
- Great Room
- Basement
Kitchen
- Electric Range
- Microwave
- Dishwasher
Bedrooms and Bathrooms
- 3 Bedrooms | 1 Primary Bedroom on Main
Outdoor Features
- Deck
- Outbuilding
Utilities
- Forced Air Heating and Cooling System
- Heating System Uses Gas
Listing and Financial Details
- Assessor Parcel Number 418-240-01-118-000
Ownership History
Purchase Details
Home Financials for this Owner
Home Financials are based on the most recent Mortgage that was taken out on this home.Purchase Details
Home Financials for this Owner
Home Financials are based on the most recent Mortgage that was taken out on this home.Purchase Details
Home Financials for this Owner
Home Financials are based on the most recent Mortgage that was taken out on this home.Purchase Details
Purchase Details
Similar Homes in Delaware, OH
Home Values in the Area
Average Home Value in this Area
Purchase History
| Date | Buyer | Sale Price | Title Company |
|---|---|---|---|
| Gardner Sean E | $345,000 | None Available | |
| Moyer Eric | -- | None Available | |
| Moyer Eric | $190,000 | -- | |
| Spring Ronald A | $36,000 | -- | |
| Goode Frank L | $21,000 | -- |
Mortgage History
| Date | Status | Borrower | Loan Amount |
|---|---|---|---|
| Open | Gardner Sean E | $276,000 | |
| Previous Owner | Moyer Eric M | $34,000 | |
| Previous Owner | Moyer Eric | $184,600 | |
| Previous Owner | Moyer Eric M | $60,000 | |
| Previous Owner | Moyer Eric | $152,000 | |
| Previous Owner | Moyer Eric | $18,810 |
Property History
| Date | Event | Price | Change | Sq Ft Price |
|---|---|---|---|---|
| 03/27/2025 03/27/25 | Off Market | $345,000 | -- | -- |
| 02/12/2021 02/12/21 | Sold | $345,000 | -1.4% | $211 / Sq Ft |
| 12/16/2020 12/16/20 | Price Changed | $349,900 | -2.5% | $214 / Sq Ft |
| 10/22/2020 10/22/20 | For Sale | $359,000 | -- | $219 / Sq Ft |
Tax History Compared to Growth
Tax History
| Year | Tax Paid | Tax Assessment Tax Assessment Total Assessment is a certain percentage of the fair market value that is determined by local assessors to be the total taxable value of land and additions on the property. | Land | Improvement |
|---|---|---|---|---|
| 2024 | $5,960 | $113,970 | $36,160 | $77,810 |
| 2023 | $5,988 | $113,970 | $36,160 | $77,810 |
| 2022 | $5,792 | $87,300 | $29,440 | $57,860 |
| 2021 | $5,835 | $87,300 | $29,440 | $57,860 |
| 2020 | $5,869 | $87,300 | $29,440 | $57,860 |
| 2019 | $4,831 | $74,770 | $23,560 | $51,210 |
| 2018 | $4,862 | $74,770 | $23,560 | $51,210 |
| 2017 | $4,396 | $66,640 | $19,250 | $47,390 |
| 2016 | $4,417 | $66,640 | $19,250 | $47,390 |
| 2015 | $3,979 | $66,640 | $19,250 | $47,390 |
| 2014 | $4,036 | $66,640 | $19,250 | $47,390 |
| 2013 | $4,132 | $66,640 | $19,250 | $47,390 |
Agents Affiliated with this Home
-
Kimberly Kovacs

Seller's Agent in 2021
Kimberly Kovacs
Coldwell Banker Realty
(614) 893-1136
1 in this area
316 Total Sales
-
David Arthur
D
Buyer's Agent in 2021
David Arthur
Red 1 Realty
(614) 778-3700
1 in this area
31 Total Sales
-
D
Buyer's Agent in 2021
Daniel Arthur
Solutions for Real Estate
Map
Source: Columbus and Central Ohio Regional MLS
MLS Number: 220037402
APN: 418-240-01-118-000
- 1198 Dale Ford Rd
- 1994 Whitehill Dr
- 2690 Patricia Ann Way
- 3701 Whispering Pines Rd
- 3262 Ellister Dr
- 3327 Glenbrook Dr
- 3263 Glenbrook Dr
- 2248 Lackey Old State Rd
- 0 County Road 10 A Unit LOT 1 224031259
- 1765 Longhill Dr
- 2390 Glenvale Dr
- 2736 Charlotte Way
- 1762 Stinson Rd
- 1666 Marie Way
- 1748 Longhill Dr
- 3473 Wittinghill Ct
- 1763 Stinson Rd
- 1535 Marie Way
- 3052 Patricia Ann Way
- 3208 Brian Way
- 1110 Lackey Old State Rd
- 1112 Lackey Old State Rd
- 1170 Lackey Old State Rd
- 1170 Lackey Old State Rd
- 1170 S Old State Rd
- 1300 Lackey Old State Rd
- 1157 Winding Creek Ln
- 944 Lackey Old State Rd
- 1111 Winding Creek Ln
- 1139 Winding Creek Ln
- 1322 Lackey Old State Rd
- 1167 Winding Creek Ln
- 4060 Berrywood Dr
- 912 Lackey Old State Rd
- 4069 Meadow Knoll Rd
- 4031 Meadow Knoll Rd
- 4026 Berrywood Dr
- 1203 Winding Creek Ln
- 4119 Meadow Knoll Rd
- 3993 Meadow Knoll Rd
