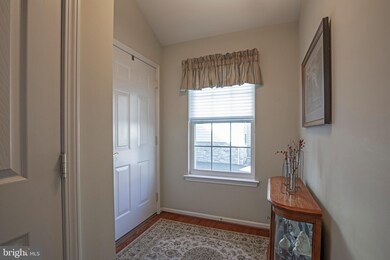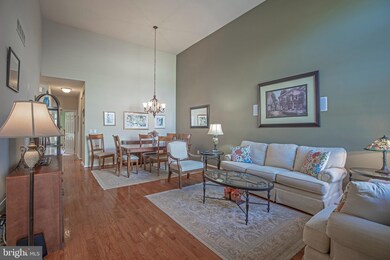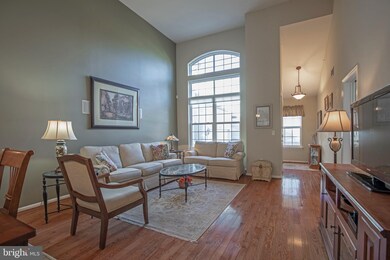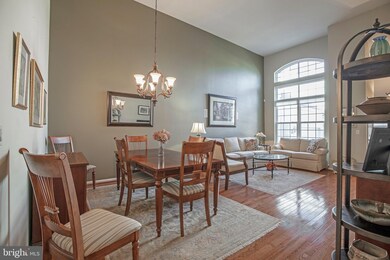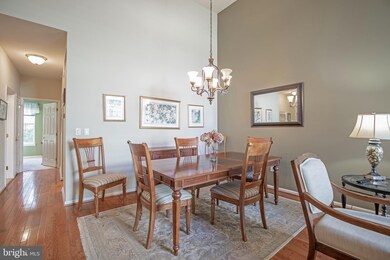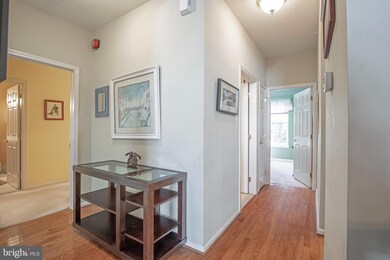
1110 Manchester Ct Unit 78 Warrington, PA 18976
Warrington NeighborhoodEstimated Value: $443,000 - $470,000
Highlights
- Fitness Center
- Clubhouse
- Traditional Architecture
- Senior Living
- Traditional Floor Plan
- Wood Flooring
About This Home
As of December 2021Premium location backing to woods in Warrington Township’s renowned 55+ community of Lamplighter Village! Enjoy carefree living where all outside maintenance is provided, leaving residents plenty of time to enjoy the nearby golf course, tennis, or swim club. Close to shopping and restaurants, or take a 10 minute drive into historic Doylestown cultural events. High ceilings and an abundance of windows fill this open, one-level condo with light and views of the manicured grounds. Hardwood floors begin at the front entrance foyer and continue into the combined living/dining room and the kitchen. The kitchen features a counter with seating and a sunny breakfast area with sliding glass doors opening onto a maintenance-free deck with retractable awning. With an en-suite main bedroom and walk-in closet, second bedroom, full hall bath and separate office, this makes for a great year-round or lock-and-leave home. The utility/laundry room provides access into the 1-car garage. The spacious daylight basement may be finished for even more living space. Need a large venue to host a party? The Clubhouse gathering room with fireplace may be booked in advance! Other amenities include a walking/jogging path, plus events and activities are regularly scheduled at the Clubhouse with an exercise room, game room, meeting room and party room.
Last Agent to Sell the Property
Keller Williams Real Estate-Doylestown License #AB067301 Listed on: 10/21/2021

Townhouse Details
Home Type
- Townhome
Est. Annual Taxes
- $5,797
Year Built
- Built in 2004
Lot Details
- 1,873
HOA Fees
- $300 Monthly HOA Fees
Parking
- 1 Car Attached Garage
- Front Facing Garage
- Garage Door Opener
- Parking Lot
Home Design
- Traditional Architecture
- Slab Foundation
- Frame Construction
- Asphalt Roof
- Concrete Perimeter Foundation
Interior Spaces
- 1,601 Sq Ft Home
- Property has 1 Level
- Traditional Floor Plan
- Ceiling height of 9 feet or more
- Ceiling Fan
- Recessed Lighting
- Awning
- Window Treatments
- Great Room
- Combination Dining and Living Room
- Den
- Home Security System
Kitchen
- Eat-In Kitchen
- Electric Oven or Range
- Built-In Range
- Built-In Microwave
- Dishwasher
- Disposal
Flooring
- Wood
- Carpet
- Ceramic Tile
Bedrooms and Bathrooms
- 2 Main Level Bedrooms
- En-Suite Primary Bedroom
- En-Suite Bathroom
- Walk-In Closet
- 2 Full Bathrooms
- Bathtub with Shower
- Walk-in Shower
Laundry
- Dryer
- Washer
Unfinished Basement
- Basement Fills Entire Space Under The House
- Basement with some natural light
Schools
- Titus Elementary School
- Unami Middle School
- Central Bucks High School South
Utilities
- Forced Air Heating and Cooling System
- Natural Gas Water Heater
- Cable TV Available
Additional Features
- Exterior Lighting
- Property is in very good condition
Listing and Financial Details
- Tax Lot 018-078
- Assessor Parcel Number 50-012-018-078
Community Details
Overview
- Senior Living
- $1,200 Capital Contribution Fee
- Association fees include common area maintenance, health club, lawn care front, lawn care rear, recreation facility, lawn maintenance, snow removal, trash
- Senior Community | Residents must be 55 or older
- Camco Management Condos, Phone Number (215) 942-6621
- Lamplighter Village Subdivision
Amenities
- Common Area
- Clubhouse
Recreation
- Fitness Center
- Jogging Path
Pet Policy
- Pets Allowed
Security
- Fire Sprinkler System
Ownership History
Purchase Details
Home Financials for this Owner
Home Financials are based on the most recent Mortgage that was taken out on this home.Purchase Details
Home Financials for this Owner
Home Financials are based on the most recent Mortgage that was taken out on this home.Purchase Details
Similar Homes in Warrington, PA
Home Values in the Area
Average Home Value in this Area
Purchase History
| Date | Buyer | Sale Price | Title Company |
|---|---|---|---|
| Fenningham Francis C | $378,000 | Title Services | |
| Roseman Lisa | $290,000 | None Available | |
| Stea Virginia M | $249,110 | -- |
Mortgage History
| Date | Status | Borrower | Loan Amount |
|---|---|---|---|
| Open | Fenningham Francis C | $245,700 | |
| Previous Owner | Roseman Lisa | $188,000 | |
| Previous Owner | Roseman Lisa | $203,000 |
Property History
| Date | Event | Price | Change | Sq Ft Price |
|---|---|---|---|---|
| 12/15/2021 12/15/21 | Sold | $378,000 | +5.6% | $236 / Sq Ft |
| 10/25/2021 10/25/21 | Pending | -- | -- | -- |
| 10/21/2021 10/21/21 | For Sale | $358,000 | -- | $224 / Sq Ft |
Tax History Compared to Growth
Tax History
| Year | Tax Paid | Tax Assessment Tax Assessment Total Assessment is a certain percentage of the fair market value that is determined by local assessors to be the total taxable value of land and additions on the property. | Land | Improvement |
|---|---|---|---|---|
| 2024 | $6,387 | $34,600 | $0 | $34,600 |
| 2023 | $5,913 | $34,600 | $0 | $34,600 |
| 2022 | $5,797 | $34,600 | $0 | $34,600 |
| 2021 | $5,732 | $34,600 | $0 | $34,600 |
| 2020 | $5,732 | $34,600 | $0 | $34,600 |
| 2019 | $5,698 | $34,600 | $0 | $34,600 |
| 2018 | $5,634 | $34,600 | $0 | $34,600 |
| 2017 | $5,558 | $34,600 | $0 | $34,600 |
| 2016 | $5,541 | $34,600 | $0 | $34,600 |
| 2015 | -- | $34,600 | $0 | $34,600 |
| 2014 | -- | $34,600 | $0 | $34,600 |
Agents Affiliated with this Home
-
Lisa Povlow

Seller's Agent in 2021
Lisa Povlow
Keller Williams Real Estate-Doylestown
(215) 370-0525
3 in this area
169 Total Sales
-
Shana Trichon

Seller Co-Listing Agent in 2021
Shana Trichon
Keller Williams Real Estate-Doylestown
(215) 340-5700
1 in this area
58 Total Sales
-
Joan Narkum

Buyer's Agent in 2021
Joan Narkum
Coldwell Banker Realty
(215) 869-1617
7 in this area
60 Total Sales
Map
Source: Bright MLS
MLS Number: PABU2009676
APN: 50-012-018-078
- 1607 Highgrove Ct Unit 127
- 501 Fullerton Farm Ct Lot #30
- 528 Fullerton Farm Ct
- 515 McNaney Farm Dr #8
- 511 McNaney Farm Dr Lot #6
- 513 McNaney Farm Dr Lot #7
- 506 McNaney Farm Dr Lot # 27
- 502 McNaney Farm Dr Lot #25
- 145 S Founders Ct
- 153 S Founders Ct
- 731 Russells Way
- 2710 Harvard Dr
- 279 Folly Rd
- 651 N Settlers Cir
- 858 Elbow Ln
- 3146 Wier Dr E Unit 50
- 837 Purple Martin Ct Unit 215
- 600 Conrad Dr
- 3174 Wier Dr E Unit E
- 1204 Lyndhurst Ct Unit 81
- 1110 Manchester Ct Unit 78
- 1109 Manchester Ct Unit 77
- 1111 Manchester Ct Unit 79
- 1108 Manchester Ct Unit 76
- 1113 Manchester Ct Unit 81
- 1112 Manchester Ct
- 1112 Manchester Ct Unit 80
- 1107 Manchester Ct Unit 75
- 1107 Manchester Ct
- 1203 London Ct Unit 100
- 1202 London Ct Unit 99
- 1204 London Ct Unit 101
- 1106 Manchester Ct Unit 74
- 383 Manchester Dr
- 1201 London Ct Unit 98
- 1105 Manchester Ct Unit 73
- 1205 London Ct Unit 102
- 1104 Manchester Ct Unit 72
- 1206 London Ct Unit 103
- 908 Upton Way Unit 2

