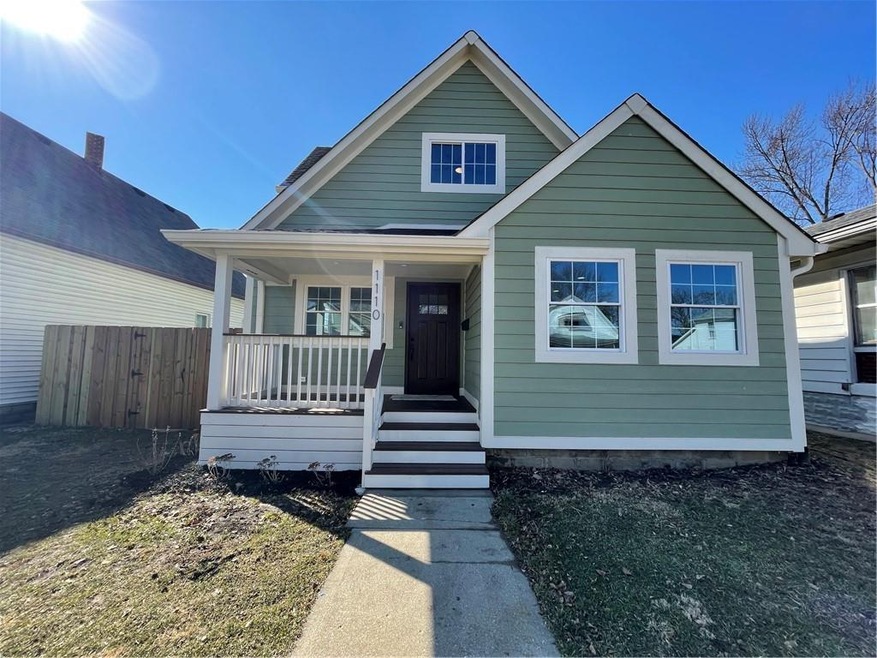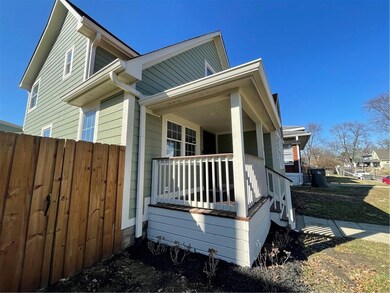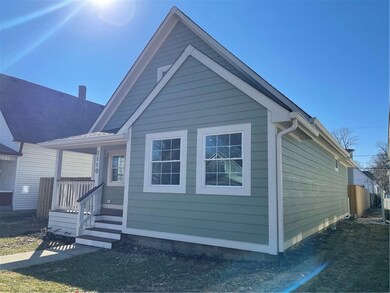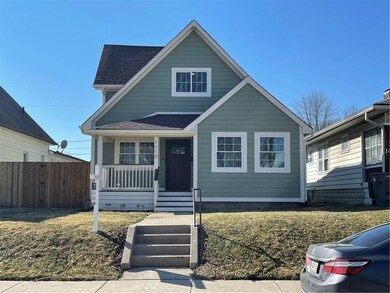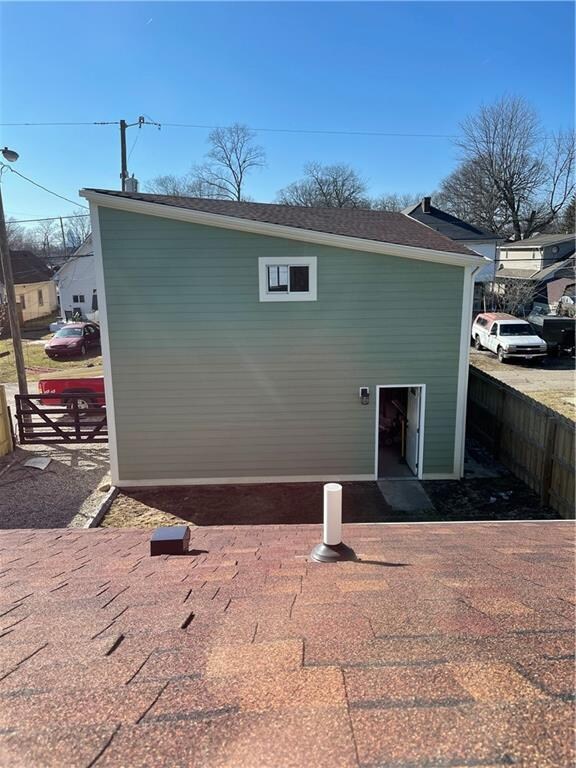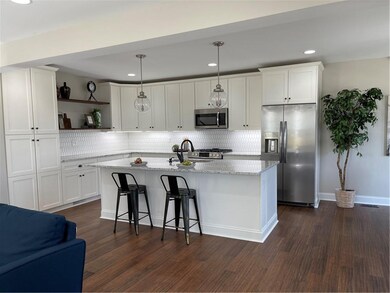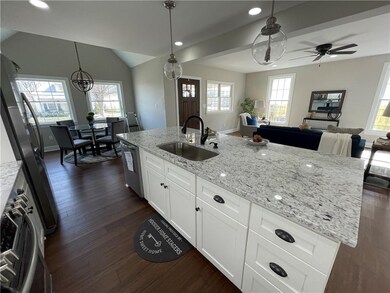
1110 N Gale St Indianapolis, IN 46201
Near Eastside NeighborhoodEstimated Value: $159,000 - $349,000
Highlights
- Craftsman Architecture
- Wood Flooring
- Walk-In Closet
- Green Roof
- 2 Car Detached Garage
- High-Efficiency Water Heater
About This Home
As of April 2022This Brookside Park home has everything-3 beds + 2.5 baths-designer kitchen & killer master bath, open floor plan, dining, large deck, privacy fence, 2 story garage & covered front porch. Only high end finishes-Cabinets galore, decorative Tile & shelving, Granite Counters, Stainless steel appliances, Center island seating for 6, Main level Master w/glass shower, timeless mill work & Tiling thru out, Raised ceilings, Luxury Wood Plank, Gorgeous lighting. NEW Roof w/decking & rafters; Electrical-Every inch replaced; HVAC new High Efficiency system w/new ducts; Foundation-replaced and repaired like new. All windows, Doors, Staircases,LP Smart siding,flooring,Plumbing,floor joists,tankless H2O & more. Mass transit, bike trails, parks close by.
Last Agent to Sell the Property
Cathy O'Banion
United Real Estate Indpls Listed on: 02/28/2022

Last Buyer's Agent
Kristin Hollister
Highgarden Real Estate
Home Details
Home Type
- Single Family
Est. Annual Taxes
- $1,796
Year Built
- Built in 1910
Lot Details
- 4,792 Sq Ft Lot
- Privacy Fence
- Back Yard Fenced
Parking
- 2 Car Detached Garage
Home Design
- Craftsman Architecture
- Block Foundation
- Wood Siding
Interior Spaces
- 2-Story Property
- Combination Kitchen and Dining Room
- Attic Access Panel
- Unfinished Basement
Kitchen
- Electric Oven
- Microwave
- Dishwasher
Flooring
- Wood
- Carpet
- Laminate
Bedrooms and Bathrooms
- 3 Bedrooms
- Walk-In Closet
Laundry
- Laundry on main level
- Dryer
- Washer
Home Security
- Smart Thermostat
- Fire and Smoke Detector
Eco-Friendly Details
- Green Roof
- Energy-Efficient Windows
- Energy-Efficient HVAC
- Energy-Efficient Lighting
- Energy-Efficient Insulation
Utilities
- Forced Air Heating and Cooling System
- Heating System Uses Gas
- High-Efficiency Water Heater
- High Speed Internet
Community Details
- Browns Brookside Park Subdivision
Listing and Financial Details
- Assessor Parcel Number 490732183143000101
Ownership History
Purchase Details
Home Financials for this Owner
Home Financials are based on the most recent Mortgage that was taken out on this home.Purchase Details
Purchase Details
Home Financials for this Owner
Home Financials are based on the most recent Mortgage that was taken out on this home.Purchase Details
Purchase Details
Similar Homes in Indianapolis, IN
Home Values in the Area
Average Home Value in this Area
Purchase History
| Date | Buyer | Sale Price | Title Company |
|---|---|---|---|
| Mahon Adam Christopher | -- | Hocker Janet Davis | |
| Lg Hart Construction Llc | -- | None Listed On Document | |
| Lg Hart Construction Llc | -- | None Listed On Document | |
| Hat Properties Llc | $23,500 | Hocker Title | |
| -- | $40,000 | -- | |
| Madroos Associates Llc | $40,000 | Paramount Title Agency | |
| Oceanpointe Holdings Llc | $40,000 | Paramount Title Agency | |
| -- | $21,000 | -- | |
| -- | $16,500 | -- | |
| -- | $6,800 | -- | |
| Oceanpointe Investments Ltd | $21,000 | Paramount Title Agency | |
| Indianapolis Housing Partners Llc | $21,000 | Paramount Title Agency | |
| Mainstay Property Group Llc | $21,000 | Paramount Title Agency |
Mortgage History
| Date | Status | Borrower | Loan Amount |
|---|---|---|---|
| Open | Mahon Adam Christopher | $281,105 | |
| Previous Owner | Hat Properties Llc | $45,000 |
Property History
| Date | Event | Price | Change | Sq Ft Price |
|---|---|---|---|---|
| 04/08/2022 04/08/22 | Sold | $295,900 | 0.0% | $117 / Sq Ft |
| 03/23/2022 03/23/22 | Price Changed | $295,900 | 0.0% | $117 / Sq Ft |
| 03/23/2022 03/23/22 | Pending | -- | -- | -- |
| 03/03/2022 03/03/22 | Pending | -- | -- | -- |
| 02/28/2022 02/28/22 | For Sale | $295,900 | +1159.1% | $117 / Sq Ft |
| 07/24/2019 07/24/19 | Sold | $23,500 | -30.7% | $9 / Sq Ft |
| 07/09/2019 07/09/19 | Pending | -- | -- | -- |
| 06/10/2019 06/10/19 | For Sale | $33,900 | -- | $13 / Sq Ft |
Tax History Compared to Growth
Tax History
| Year | Tax Paid | Tax Assessment Tax Assessment Total Assessment is a certain percentage of the fair market value that is determined by local assessors to be the total taxable value of land and additions on the property. | Land | Improvement |
|---|---|---|---|---|
| 2024 | $3,050 | $253,400 | $6,400 | $247,000 |
| 2023 | $3,050 | $250,900 | $6,400 | $244,500 |
| 2022 | $643 | $81,000 | $6,400 | $74,600 |
| 2021 | $1,750 | $72,200 | $6,400 | $65,800 |
| 2020 | $1,879 | $77,600 | $2,800 | $74,800 |
| 2019 | $1,473 | $59,000 | $2,800 | $56,200 |
| 2018 | $1,360 | $53,800 | $2,800 | $51,000 |
| 2017 | $3,791 | $51,700 | $2,800 | $48,900 |
| 2016 | $1,075 | $48,100 | $2,800 | $45,300 |
| 2014 | $941 | $43,500 | $2,800 | $40,700 |
| 2013 | $1,126 | $43,000 | $2,800 | $40,200 |
Agents Affiliated with this Home
-

Seller's Agent in 2022
Cathy O'Banion
United Real Estate Indpls
(317) 697-9340
6 in this area
125 Total Sales
-
K
Buyer's Agent in 2022
Kristin Hollister
Highgarden Real Estate
(317) 205-4320
4 in this area
18 Total Sales
-
Janis Smith

Seller's Agent in 2019
Janis Smith
Platinum Real Estate Group LLC
(317) 538-8560
1 in this area
47 Total Sales
Map
Source: MIBOR Broker Listing Cooperative®
MLS Number: 21839492
APN: 49-07-32-183-143.000-101
- 1114 N Olney St
- 1224 N Olney St
- 3532 E 10th St
- 1311 N Olney St
- 1115 N Kealing Ave
- 1337 N Olney St
- 965 N Tuxedo St
- 1304 N Tuxedo St
- 1359 N Olney St
- 1310 N Lasalle St
- 938 N Tuxedo St
- 1033 N Dearborn St
- 918 N Olney St
- 3830 E 11th St
- 952 N Lasalle St
- 1114 N Dearborn St
- 1234 N Dearborn St
- 1341 N Dearborn St
- 1425 N Lasalle St
- 1311 N Denny St
- 1110 N Gale St
- 1114 N Gale St
- 1106 N Gale St
- 1106 N Gale St Unit 2
- 1106 N Gale St Unit 1
- 1120 N Gale St
- 1102 N Gale St
- 1124 N Gale St
- 1109 N Olney St
- 1113 N Olney St
- 1105 N Olney St
- 1119 N Olney St
- 1101 N Olney St
- 1128 N Gale St
- 1109 N Gale St
- 1115 N Gale St
- 1105 N Gale St
- 1121 N Olney St
- 1117 N Gale St
- 3515 E 11th St
