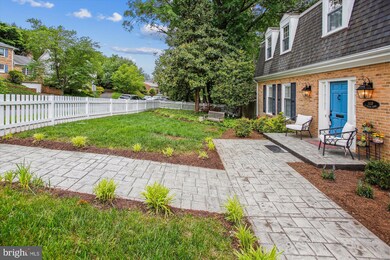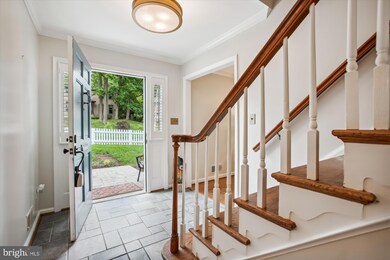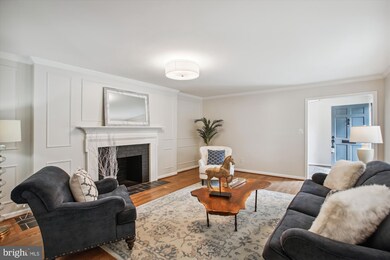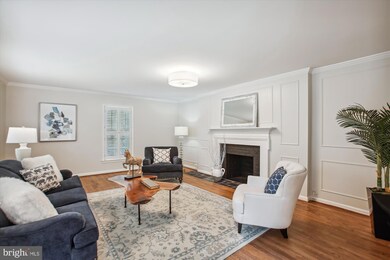
1110 N Howard St Alexandria, VA 22304
Seminary Hill NeighborhoodHighlights
- Open Floorplan
- Deck
- 2 Fireplaces
- Colonial Architecture
- Wood Flooring
- No HOA
About This Home
As of June 2024Welcome to this charming Dutch colonial situated on a little over a quarter of an acre just off of Seminary Road in Vauxcleuse.
As you step inside the inviting entrance hall, you are welcomed in by a large living room on your left with a woodburning fireplace and beautiful moldings. The spacious dining room on your right also has the lovely details of wainscoting and crown molding. A convenient half bath is located between the dining room and kitchen. The kitchen offers bright white cabinets, granite counters, stainless steel appliances along with great prep space. Just off the kitchen you will discover a charming breakfast room. This flows effortlessly into a fabulous family room with built-ins and a gas fireplace.
You will be delighted with an amazing four season room off the family room that opens on to an enchanting deck overlooking a deep back yard. The deck has convenient stairs down to the parking area. The wonderful raised patio is the perfect spot for a firepit or a grill.
As you ascend the stairs to the upper level you will find 4 generously sized bedrooms with hardwood floors, crown molding and amazing closet space. The lovely primary suite welcomes the morning sun and has a nice ensuite bath. There is an updated full bath at the top of the stairs shared by the other 3 bedrooms.
The lower level is a blank canvas offering endless possibilities- as a media room, a wine cellar, a recreation room or even another bedroom. There is plumbing available to accommodate another bathroom and the washer and dryer are conveniently located on the lower level as well. This level also walks out to a lovely patio under the deck.
Home Details
Home Type
- Single Family
Est. Annual Taxes
- $11,124
Year Built
- Built in 1969
Lot Details
- 0.29 Acre Lot
- Property is in excellent condition
- Property is zoned R 12
Home Design
- Colonial Architecture
- Brick Exterior Construction
- Slab Foundation
- Vinyl Siding
- Concrete Perimeter Foundation
Interior Spaces
- 2,810 Sq Ft Home
- Property has 3 Levels
- Open Floorplan
- Built-In Features
- Chair Railings
- Crown Molding
- Wainscoting
- Ceiling Fan
- Skylights
- Recessed Lighting
- 2 Fireplaces
- Wood Burning Fireplace
- Gas Fireplace
- Family Room
- Living Room
- Dining Room
Kitchen
- Galley Kitchen
- Stove
- Ice Maker
- Dishwasher
- Stainless Steel Appliances
- Disposal
Flooring
- Wood
- Ceramic Tile
Bedrooms and Bathrooms
- 4 Bedrooms
- En-Suite Primary Bedroom
- En-Suite Bathroom
- Bathtub with Shower
Laundry
- Laundry Room
- Dryer
- Washer
Unfinished Basement
- Walk-Out Basement
- Connecting Stairway
- Interior Basement Entry
- Laundry in Basement
Parking
- 2 Parking Spaces
- 2 Attached Carport Spaces
Outdoor Features
- Deck
- Patio
Schools
- Patrick Henry Elementary School
- Francis C. Hammond Middle School
- Alexandria City High School
Utilities
- Forced Air Heating and Cooling System
- Window Unit Cooling System
- Natural Gas Water Heater
- Municipal Trash
Community Details
- No Home Owners Association
- Vauxcleuse Subdivision
Listing and Financial Details
- Tax Lot 54
- Assessor Parcel Number 28923800
Ownership History
Purchase Details
Home Financials for this Owner
Home Financials are based on the most recent Mortgage that was taken out on this home.Purchase Details
Home Financials for this Owner
Home Financials are based on the most recent Mortgage that was taken out on this home.Purchase Details
Home Financials for this Owner
Home Financials are based on the most recent Mortgage that was taken out on this home.Purchase Details
Home Financials for this Owner
Home Financials are based on the most recent Mortgage that was taken out on this home.Similar Homes in Alexandria, VA
Home Values in the Area
Average Home Value in this Area
Purchase History
| Date | Type | Sale Price | Title Company |
|---|---|---|---|
| Deed | $950,000 | Old Republic National Title | |
| Warranty Deed | $779,000 | Mbh Settlement Group Lc | |
| Warranty Deed | $660,000 | -- | |
| Deed | $565,000 | -- |
Mortgage History
| Date | Status | Loan Amount | Loan Type |
|---|---|---|---|
| Open | $855,000 | VA | |
| Previous Owner | $792,000 | Stand Alone Refi Refinance Of Original Loan | |
| Previous Owner | $109,060 | Commercial | |
| Previous Owner | $584,250 | New Conventional | |
| Previous Owner | $594,000 | New Conventional | |
| Previous Owner | $80,000 | Credit Line Revolving | |
| Previous Owner | $385,000 | New Conventional | |
| Previous Owner | $285,000 | New Conventional |
Property History
| Date | Event | Price | Change | Sq Ft Price |
|---|---|---|---|---|
| 06/17/2024 06/17/24 | Sold | $950,000 | 0.0% | $338 / Sq Ft |
| 05/13/2024 05/13/24 | Pending | -- | -- | -- |
| 05/10/2024 05/10/24 | For Sale | $950,000 | +22.0% | $338 / Sq Ft |
| 08/31/2016 08/31/16 | Sold | $779,000 | -2.5% | $277 / Sq Ft |
| 07/11/2016 07/11/16 | Pending | -- | -- | -- |
| 05/05/2016 05/05/16 | For Sale | $799,000 | +21.1% | $284 / Sq Ft |
| 06/13/2012 06/13/12 | Sold | $660,000 | 0.0% | $235 / Sq Ft |
| 04/27/2012 04/27/12 | Pending | -- | -- | -- |
| 04/18/2012 04/18/12 | Price Changed | $660,000 | -5.4% | $235 / Sq Ft |
| 04/06/2012 04/06/12 | For Sale | $698,000 | 0.0% | $248 / Sq Ft |
| 03/20/2012 03/20/12 | Pending | -- | -- | -- |
| 03/14/2012 03/14/12 | Price Changed | $698,000 | -0.3% | $248 / Sq Ft |
| 02/10/2012 02/10/12 | For Sale | $699,950 | -- | $249 / Sq Ft |
Tax History Compared to Growth
Tax History
| Year | Tax Paid | Tax Assessment Tax Assessment Total Assessment is a certain percentage of the fair market value that is determined by local assessors to be the total taxable value of land and additions on the property. | Land | Improvement |
|---|---|---|---|---|
| 2024 | $11,755 | $945,105 | $382,752 | $562,353 |
| 2023 | $10,121 | $911,782 | $369,804 | $541,978 |
| 2022 | $9,775 | $880,667 | $359,064 | $521,603 |
| 2021 | $9,118 | $821,468 | $332,466 | $489,002 |
| 2020 | $9,256 | $792,895 | $319,679 | $473,216 |
| 2019 | $8,263 | $731,202 | $319,679 | $411,523 |
| 2018 | $8,495 | $751,778 | $319,679 | $432,099 |
| 2017 | $8,305 | $734,963 | $319,679 | $415,284 |
| 2016 | $7,886 | $734,963 | $319,679 | $415,284 |
| 2015 | $7,477 | $716,830 | $313,411 | $403,419 |
| 2014 | $7,088 | $679,588 | $290,195 | $389,393 |
Agents Affiliated with this Home
-
Mason Bavin

Seller's Agent in 2024
Mason Bavin
McEnearney Associates
(703) 338-6007
2 in this area
45 Total Sales
-
Tim Pierson

Buyer's Agent in 2024
Tim Pierson
KW United
(202) 800-0800
3 in this area
315 Total Sales
-
Loic Pritchett

Seller's Agent in 2016
Loic Pritchett
TTR Sotheby's International Realty
(202) 550-9666
157 Total Sales
-
Irina Babb

Buyer's Agent in 2016
Irina Babb
Samson Properties
(571) 217-2571
7 in this area
329 Total Sales
-
Joy Deevy

Seller's Agent in 2012
Joy Deevy
Compass
(703) 930-5198
1 in this area
136 Total Sales
Map
Source: Bright MLS
MLS Number: VAAX2033870
APN: 040.01-01-35
- 4301 Ivanhoe Place
- 801 N Howard St Unit 305
- 803 N Howard St Unit 435
- 805 N Howard St Unit 446
- 1101 Finley Ln
- 4812 Maury Ln
- 2205 Ivor Ln
- 142 N French St
- 1405 N Pegram St
- 3949 Taney Ave
- 3713 Templeton Place
- 1335 N Pegram St
- 132 N Early St
- 4004 Featherstone Place
- 28 S Ingram St
- 3752 Keller Ave
- 1563 A N Van Dorn St
- 1107 N Pegram St
- 3663 Trinity Dr
- 4600 Duke St Unit 719






