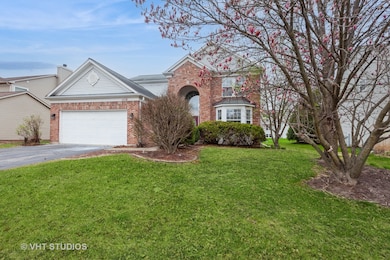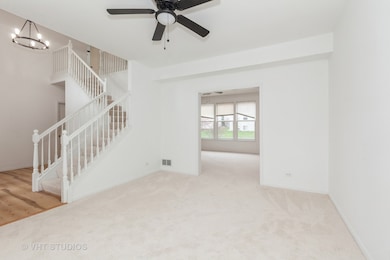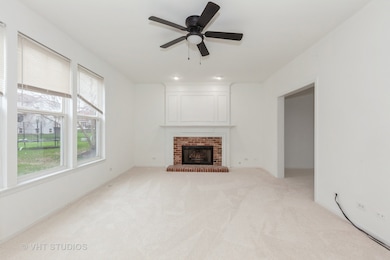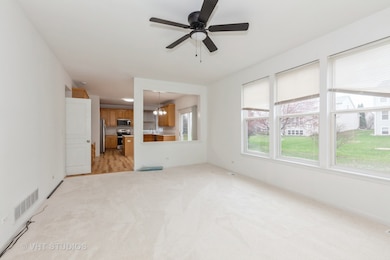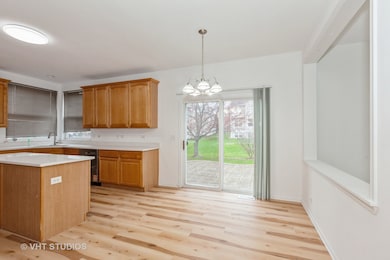1110 Oakhill Dr Aurora, IL 60502
Eola Yards NeighborhoodEstimated payment $4,289/month
Highlights
- Landscaped Professionally
- Formal Dining Room
- Laundry Room
- Gwendolyn Brooks Elementary School Rated A
- Living Room
- Forced Air Heating and Cooling System
About This Home
Welcome to this beautifully maintained 4-bedroom, 2.5-bath home with a spacious 2-car garage, perfectly situated in the highly desirable Country Club Village subdivision. Located within the award-winning District 204 school boundaries - including Brooks Elementary, Granger Middle School, and Metea Valley High School. The kitchen shines with brand new stainless steel appliances and stunning white quartz countertops, offering both style and functionality. A full unfinished basement provides endless possibilities for storage, recreation, or future expansion. Enjoy unbeatable convenience with Starbucks, Jewel-Osco, Chipotle, and more just minutes from your doorstep, plus quick access to I-88 - making your daily commute a breeze. Don't miss the opportunity to own a home in this sought-after community. Schedule your private showing today! Seller/Lessor is IL licensed realtor
Home Details
Home Type
- Single Family
Est. Annual Taxes
- $12,426
Year Built
- Built in 2000
Lot Details
- Lot Dimensions are 75x134
- Landscaped Professionally
HOA Fees
- $47 Monthly HOA Fees
Parking
- 2 Car Garage
- Driveway
Home Design
- Brick Exterior Construction
- Asphalt Roof
- Concrete Perimeter Foundation
Interior Spaces
- 2,562 Sq Ft Home
- 2-Story Property
- Family Room
- Living Room
- Formal Dining Room
- Basement Fills Entire Space Under The House
Kitchen
- Range
- Microwave
- Dishwasher
- Disposal
Flooring
- Carpet
- Laminate
Bedrooms and Bathrooms
- 4 Bedrooms
- 4 Potential Bedrooms
Laundry
- Laundry Room
- Dryer
- Washer
Utilities
- Forced Air Heating and Cooling System
- Heating System Uses Natural Gas
- 200+ Amp Service
- Lake Michigan Water
Community Details
- Country Club Village Subdivision
Map
Home Values in the Area
Average Home Value in this Area
Tax History
| Year | Tax Paid | Tax Assessment Tax Assessment Total Assessment is a certain percentage of the fair market value that is determined by local assessors to be the total taxable value of land and additions on the property. | Land | Improvement |
|---|---|---|---|---|
| 2024 | $13,007 | $179,065 | $35,568 | $143,497 |
| 2023 | $12,426 | $160,900 | $31,960 | $128,940 |
| 2022 | $12,316 | $152,860 | $30,100 | $122,760 |
| 2021 | $11,996 | $147,410 | $29,030 | $118,380 |
| 2020 | $12,143 | $147,410 | $29,030 | $118,380 |
| 2019 | $11,723 | $140,200 | $27,610 | $112,590 |
| 2018 | $12,040 | $142,320 | $27,790 | $114,530 |
| 2017 | $11,398 | $137,500 | $26,850 | $110,650 |
| 2016 | $11,203 | $131,960 | $25,770 | $106,190 |
| 2015 | $11,099 | $125,300 | $24,470 | $100,830 |
| 2014 | $10,786 | $118,910 | $23,040 | $95,870 |
| 2013 | $10,674 | $115,050 | $23,200 | $91,850 |
Property History
| Date | Event | Price | List to Sale | Price per Sq Ft |
|---|---|---|---|---|
| 10/23/2025 10/23/25 | For Sale | $609,000 | -- | $238 / Sq Ft |
Purchase History
| Date | Type | Sale Price | Title Company |
|---|---|---|---|
| Sheriffs Deed | $444,000 | None Listed On Document | |
| Sheriffs Deed | $444,000 | None Listed On Document | |
| Warranty Deed | $404,000 | Multiple | |
| Interfamily Deed Transfer | -- | Lawyers Title | |
| Warranty Deed | $309,000 | First American Title Ins |
Mortgage History
| Date | Status | Loan Amount | Loan Type |
|---|---|---|---|
| Previous Owner | $323,200 | Purchase Money Mortgage | |
| Previous Owner | $240,000 | No Value Available | |
| Previous Owner | $247,200 | No Value Available |
Source: Midwest Real Estate Data (MRED)
MLS Number: 12502794
APN: 07-18-207-006
- 322 4th St
- 2598 Chasewood Ct Unit 47
- 3220 Bromley Ln Unit 341A
- 1229 Pennsbury Ln
- 973 Parkhill Cir Unit 973-B
- 2578 Crestview Dr
- 2420 Glenford Dr
- 2428 Ridgewood Ct
- 1129 Drury Ln
- 2175 Oleander Ct
- 1148 Drury Ln
- 1176 Heathrow Ln
- 2306 Reflections Dr Unit C0506
- 2298 Reflections Dr Unit C0502
- 2407 Wentworth Ln
- 2279 Reflections Dr Unit 1208
- 2263 Reflections Dr Unit C1108
- 545 Metropolitan St Unit 181
- 531 Metropolitan St Unit 193
- 452 Jamestown Ct Unit 506
- 3106 Bromley Ln Unit 422B
- 3166 Bromley Ln Unit 664E
- 3174 Bromley Ln Unit 674E
- 3248 Bromley Ln Unit 303C
- 1229 Pennsbury Ln
- 3345 Bromley Ln Unit 201A
- 3293 Cremin Ln Unit 194D
- 2800 Pontiac Dr
- 2468 Reflections Dr Unit T2401
- 550 Conservatory Ln
- 2279 Reflections Dr Unit 1208
- 603 Conservatory Ln Unit 153
- 2509 Oneida Ln
- 434 Vaughn Cir
- 497 Metropolitan St Unit 223
- 522 Wolverine Dr Unit 522
- 3471 Bradbury Cir
- 2260 Hudson Cir Unit 1806
- 3486 Bradbury Cir
- 3355 Kentshire Cir Unit 29168

