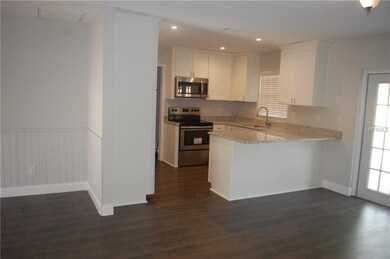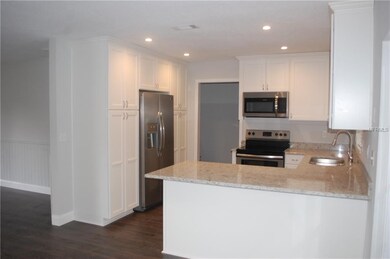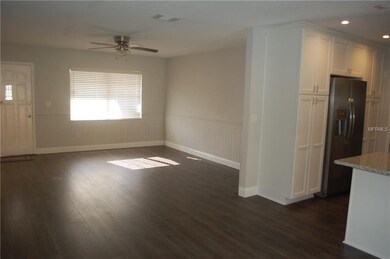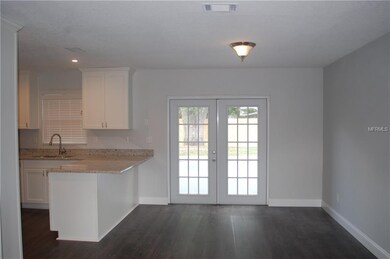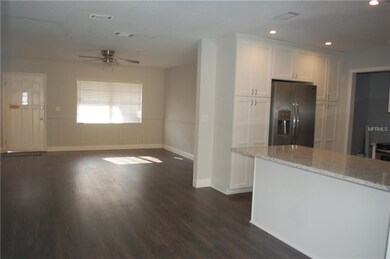
1110 Oakhill St Seffner, FL 33584
Estimated Value: $339,000 - $356,345
Highlights
- Oak Trees
- Open Floorplan
- Attic
- In Ground Pool
- Ranch Style House
- Great Room
About This Home
As of May 2019Come see me! I am gorgeous inside! Completely renovated 3 Bedroom 2 Bath Pool Home (3rd bedroom was converted from 2 bedrooms to 1 by previous owner so can easily become 4 bedrooms) Home has new roof, new ceiling, new air conditioner, new 42" kitchen cabinets with soft close drawers and granite countertops, new stainless steel appliances, new blinds, new floors, new hardware and lighting and completely renovated bathrooms, There is a large parking pad on the side of the home for trailer or boat storage and a carport on the right. Pool has been Re-Marcited with Pebble Tech and is beautiful! This split floor plan with flexible spaces for personal use! Home has been renovated as if seller was moving into the home. Buyer to confirm measurements. Sold "as is" for sellers convenience. GREAT QUIET NEIGHBORHOOD!
Last Agent to Sell the Property
EXIT BAYSHORE REALTY License #3174800 Listed on: 03/27/2019
Home Details
Home Type
- Single Family
Est. Annual Taxes
- $2,715
Year Built
- Built in 1980
Lot Details
- 7,560 Sq Ft Lot
- West Facing Home
- Oak Trees
- Property is zoned RSC-6
Home Design
- Ranch Style House
- Slab Foundation
- Shingle Roof
- Block Exterior
Interior Spaces
- 1,460 Sq Ft Home
- Open Floorplan
- Ceiling Fan
- Blinds
- French Doors
- Great Room
- Family Room
- Breakfast Room
- Inside Utility
- Laundry in unit
- Attic
Kitchen
- Eat-In Kitchen
- Range
- Microwave
- Dishwasher
- Stone Countertops
- Disposal
Flooring
- Laminate
- Ceramic Tile
Bedrooms and Bathrooms
- 3 Bedrooms
- Split Bedroom Floorplan
- Walk-In Closet
- 2 Full Bathrooms
Parking
- 1 Carport Space
- Driveway
Pool
- In Ground Pool
- Gunite Pool
Utilities
- Central Heating and Cooling System
- Electric Water Heater
- Cable TV Available
Community Details
- No Home Owners Association
- Oak Valley Sub Subdivision
Listing and Financial Details
- Down Payment Assistance Available
- Visit Down Payment Resource Website
- Legal Lot and Block 29 / 8
- Assessor Parcel Number U-03-29-20-278-000008-00029.0
Ownership History
Purchase Details
Home Financials for this Owner
Home Financials are based on the most recent Mortgage that was taken out on this home.Purchase Details
Purchase Details
Home Financials for this Owner
Home Financials are based on the most recent Mortgage that was taken out on this home.Purchase Details
Home Financials for this Owner
Home Financials are based on the most recent Mortgage that was taken out on this home.Purchase Details
Home Financials for this Owner
Home Financials are based on the most recent Mortgage that was taken out on this home.Similar Homes in Seffner, FL
Home Values in the Area
Average Home Value in this Area
Purchase History
| Date | Buyer | Sale Price | Title Company |
|---|---|---|---|
| Trawick Debra Kaye | $210,000 | Old Tampa Bay Title Llc | |
| Moses Lori Fogg | $122,000 | Attorney | |
| Pinellas Equities Llc | $99,000 | Royalty Title Llc | |
| Chavez Abel | $185,000 | Brokers Title Of Tampa Llc | |
| Spanola Thomas | -- | Brokers Title | |
| Spanola Thoams E | $106,000 | -- |
Mortgage History
| Date | Status | Borrower | Loan Amount |
|---|---|---|---|
| Open | Trawick Debra Kaye | $25,000 | |
| Open | Trawick Debra Kaye | $206,243 | |
| Closed | Trawick Debra Kaye | $206,196 | |
| Previous Owner | Chavez Abel | $148,000 | |
| Previous Owner | Maresca Shelma P | $190,000 | |
| Previous Owner | Spanola Thomas | $110,000 | |
| Previous Owner | Spanola Thoams E | $90,100 | |
| Previous Owner | Spanola Thoams E | $84,800 |
Property History
| Date | Event | Price | Change | Sq Ft Price |
|---|---|---|---|---|
| 05/10/2019 05/10/19 | Sold | $210,000 | 0.0% | $144 / Sq Ft |
| 04/03/2019 04/03/19 | Pending | -- | -- | -- |
| 03/27/2019 03/27/19 | For Sale | $210,000 | -- | $144 / Sq Ft |
Tax History Compared to Growth
Tax History
| Year | Tax Paid | Tax Assessment Tax Assessment Total Assessment is a certain percentage of the fair market value that is determined by local assessors to be the total taxable value of land and additions on the property. | Land | Improvement |
|---|---|---|---|---|
| 2024 | $3,871 | $228,112 | -- | -- |
| 2023 | $3,725 | $221,468 | $0 | $0 |
| 2022 | $3,538 | $215,017 | $0 | $0 |
| 2021 | $3,482 | $208,754 | $37,800 | $170,954 |
| 2020 | $3,648 | $178,373 | $30,240 | $148,133 |
| 2019 | $1,852 | $81,060 | $30,240 | $50,820 |
| 2018 | $2,715 | $141,479 | $0 | $0 |
| 2017 | $2,502 | $125,914 | $0 | $0 |
| 2016 | $2,254 | $100,432 | $0 | $0 |
| 2015 | $2,085 | $91,302 | $0 | $0 |
| 2014 | $2,045 | $88,192 | $0 | $0 |
| 2013 | -- | $89,294 | $0 | $0 |
Agents Affiliated with this Home
-
Lori Moses

Seller's Agent in 2019
Lori Moses
EXIT BAYSHORE REALTY
(813) 416-8098
1 in this area
276 Total Sales
-
Kristen Cellura

Buyer's Agent in 2019
Kristen Cellura
FUTURE HOME REALTY INC
(813) 465-1787
93 Total Sales
Map
Source: Stellar MLS
MLS Number: T3164690
APN: U-03-29-20-278-000008-00029.0
- 1010 Oakhill St
- 5107 Pine St
- 0 S Taylor Rd
- 5220 Pine St
- 1320 Oak Valley Dr
- 5207 Peach Ave
- 5227 Lime Ave
- 1237 Oak Valley Dr
- 1207 Oak Valley Dr
- 12009 Washington St
- 11817 Mango Cross Ct Unit 2
- 5304 Cherry Ave
- 12002 Washington St
- 11814 Washington St
- 5211 Mango Fruit St
- 11818 Mango Groves Blvd
- 626 Diamond Ridge Rd
- 1009 Sagamore Dr
- 453 W Dr Martin Luther King jr Blvd
- 507 W Doctor Martin Luther King Junior Blvd
- 1110 Oakhill St
- 1112 Oakhill St
- 1108 Oakhill St
- 1114 Oakhill St
- 1106 Oakhill St
- 1111 Oakhill St
- 1109 Oakhill St
- 1007 Bushs Country Ln
- 1113 Oakhill St
- 1023 Oakhill St
- 1107 Oakhill St
- 1116 Oakhill St Unit 2
- 1115 Oakhill St
- 1151 Oakhill St
- 1149 Oakhill St
- 1117 Oakhill St
- 1153 Oakhill St
- 1105 Oakhill St
- 1118 Oakhill St
- 1147 Oakhill St

