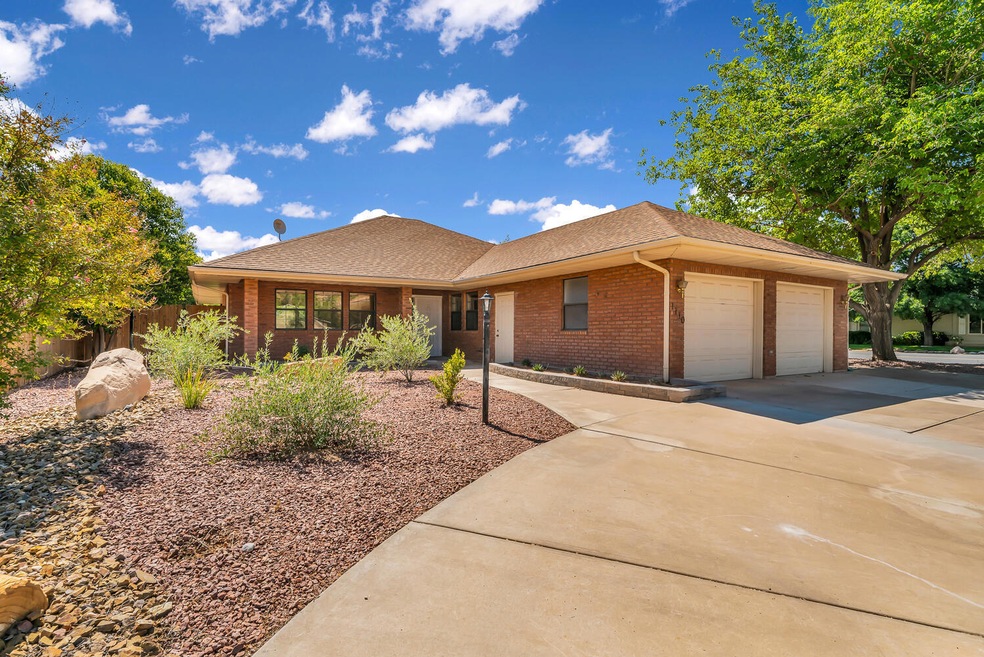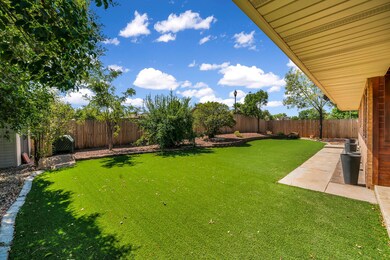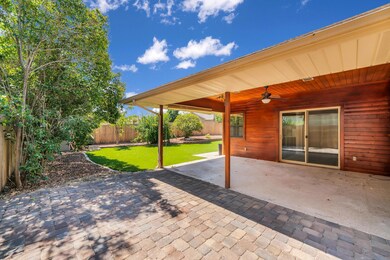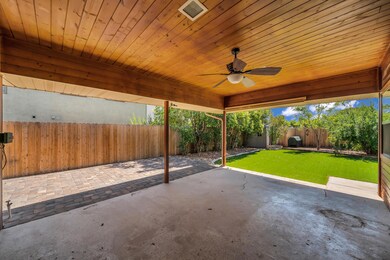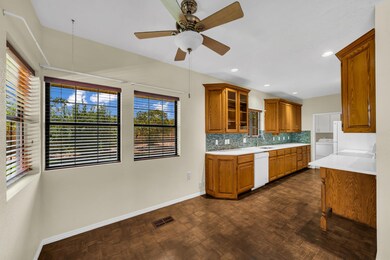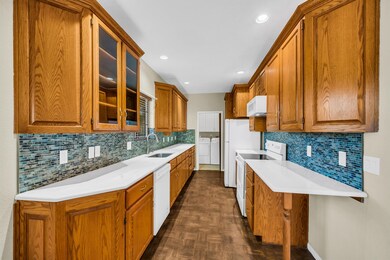
1110 Oleander Cir Saint George, UT 84790
Bloomington Hills NeighborhoodEstimated Value: $420,435 - $500,000
Highlights
- Ranch Style House
- No HOA
- Central Air
- Desert Hills Middle School Rated A-
- 2 Car Attached Garage
- ENERGY STAR Qualified Ceiling Fan
About This Home
As of October 2023Ideal for Investors and First-Time Buyers: 3BD/2BA Corner Home in Bloomington Hills Discover the perfect blend of opportunity and value in this all-brick home situated in the Bloomington Hills neighborhood. Whether you're an investor seeking a promising property or a first-time buyer looking for an affordable yet upgraded home, this listing is tailored to cater to both. Recent upgrades, including a new water heater, HVAC system, and roof, ensure a worry-free living experience for first-time buyers. The all-electric setup with Dixie Power service not only brings efficiency but also cost savings on utility bills, ideal for those just stepping into homeownership. This single-level layout offers convenience and accessibility, catering to a diverse range of needs. The overly large third bedroom's versatility adds an interesting dimension - perfect for accommodating a growing family, setting up a home office, or even creating a personal gym space.
The private, fully fenced yard, positioned on a corner lot, provides an outdoor oasis for both relaxation and entertainment and pets. The low-maintenance xeriscape landscaping is a practical and eco-conscious touch that further adds to the property's appeal.
For those venturing into the real estate market as investors, this property ticks all the boxes. Its strategic location, recent updates, and unique features like the corner lot and flex room potential make it an attractive option for a rental portfolio.
Don't miss out on this dual-target opportunity. Whether you're an investor seeking ROI or a first-time buyer looking for affordability without compromise, this Bloomington Hills gem invites you to explore its potential. $5,000 flooring allowance!
Contact us today to arrange a showing!
The listing broker's offer of compensation is made only to participants of the MLS where the listing is filed.
Last Agent to Sell the Property
THE AGENCY ST GEORGE License #5534724-AB00 Listed on: 08/31/2023

Last Buyer's Agent
Non Member
Non MLS Office
Home Details
Home Type
- Single Family
Est. Annual Taxes
- $1,497
Year Built
- Built in 1986
Lot Details
- 10,454 Sq Ft Lot
Parking
- 2 Car Attached Garage
Home Design
- Ranch Style House
- Brick Exterior Construction
- Asphalt Shingled Roof
Interior Spaces
- 1,558 Sq Ft Home
- ENERGY STAR Qualified Ceiling Fan
- Ceiling Fan
Bedrooms and Bathrooms
- 3 Bedrooms
- 2 Full Bathrooms
Utilities
- Central Air
- Heat Pump System
Community Details
- No Home Owners Association
Listing and Financial Details
- Assessor Parcel Number SG-BLH-5-53
Ownership History
Purchase Details
Home Financials for this Owner
Home Financials are based on the most recent Mortgage that was taken out on this home.Purchase Details
Home Financials for this Owner
Home Financials are based on the most recent Mortgage that was taken out on this home.Purchase Details
Purchase Details
Similar Homes in the area
Home Values in the Area
Average Home Value in this Area
Purchase History
| Date | Buyer | Sale Price | Title Company |
|---|---|---|---|
| Rehanek Todd | -- | Infinity Title | |
| Jones Linda M | -- | Southern Utah Title | |
| Virginia M Nickum Personal Trust | -- | None Available | |
| Nickum Virginia M | -- | Inwest Title Services Inc |
Mortgage History
| Date | Status | Borrower | Loan Amount |
|---|---|---|---|
| Previous Owner | Jones Linda M | $64,300 | |
| Previous Owner | Jones Linda M | $168,200 | |
| Previous Owner | Jones Linda M | $174,225 |
Property History
| Date | Event | Price | Change | Sq Ft Price |
|---|---|---|---|---|
| 10/06/2023 10/06/23 | Sold | -- | -- | -- |
| 09/30/2023 09/30/23 | Pending | -- | -- | -- |
| 09/20/2023 09/20/23 | Price Changed | $425,000 | -1.8% | $273 / Sq Ft |
| 08/31/2023 08/31/23 | For Sale | $433,000 | -- | $278 / Sq Ft |
Tax History Compared to Growth
Tax History
| Year | Tax Paid | Tax Assessment Tax Assessment Total Assessment is a certain percentage of the fair market value that is determined by local assessors to be the total taxable value of land and additions on the property. | Land | Improvement |
|---|---|---|---|---|
| 2023 | $358 | $223,740 | $73,150 | $150,590 |
| 2022 | $1,919 | $221,155 | $52,250 | $168,905 |
| 2021 | $1,437 | $301,100 | $80,800 | $220,300 |
| 2020 | $1,285 | $253,600 | $66,500 | $187,100 |
| 2019 | $1,218 | $234,900 | $60,000 | $174,900 |
| 2018 | $1,205 | $119,955 | $0 | $0 |
| 2017 | $1,140 | $110,165 | $0 | $0 |
| 2016 | $1,134 | $101,365 | $0 | $0 |
| 2015 | $1,092 | $93,665 | $0 | $0 |
| 2014 | $1,040 | $89,705 | $0 | $0 |
Agents Affiliated with this Home
-
MARGIE HARE
M
Seller's Agent in 2023
MARGIE HARE
THE AGENCY ST GEORGE
(435) 313-3147
1 in this area
43 Total Sales
-
N
Buyer's Agent in 2023
Non Member
Non MLS Office
Map
Source: Iron County Board of REALTORS®
MLS Number: 103827
APN: 0208978
- 1135 Redwood Tree St
- 1112 Tamarisk Dr
- 2745 Bloomington Hills Dr
- 1219 Oak Cir
- 3239 S 840 E Unit 54
- 3239 S 840 E Unit 20
- 2872 Ebony Cir
- 1050 E Brigham Rd Unit 46
- 1050 E Brigham Rd Unit 46
- 1050 E Brigham Rd Unit 52
- 1050 E Brigham Rd Unit 24
- 1050 E Brigham Rd Unit 52
- 1050 E Brigham Rd Unit 24
- 1140 E East Fort Pierce Dr
- 0 38 Acres On Birch Cir
- 0 26 Acres On Birch Cir
- 3155 S Hidden Valley Dr Unit 165
- 3155 S Hidden Valley Dr Unit 121
- 3155 S Hidden Valley Dr Unit 181
- 3155 S Hidden Valley Dr Unit 138
- 1110 Oleander Cir
- 1120 Oleander Cir
- 2938 S Bloom Hills Dr
- 2938 Bloomington Hills Dr
- 2925 Bloomington Hills Dr
- 1130 Oleander Cir
- 1111 Oleander Cir
- 2947 Beech St
- 2924 Bloomington Hills Dr
- 2950 Beech St
- 1121 Oleander Cir
- 2957 Beech St
- 2952 Bloomington Hills Dr
- 1140 Oleander Cir
- 0 Loblolly Cir
- Lot 43 Loblolly Cir
- 1131 Oleander Cir
- 1038 Loblolly Cir
- 2956 Beech St
- 1035 Red Bud Cir
