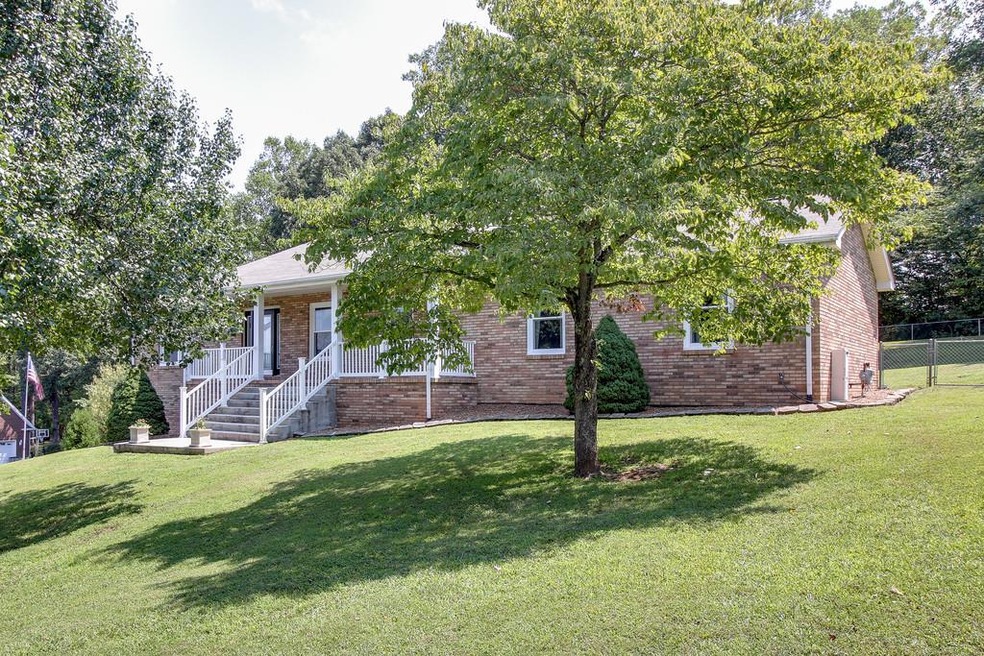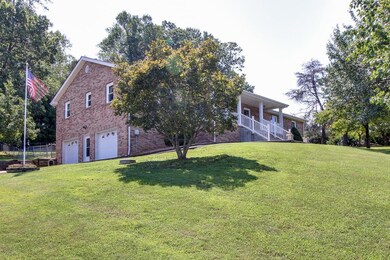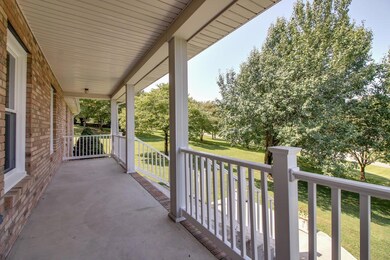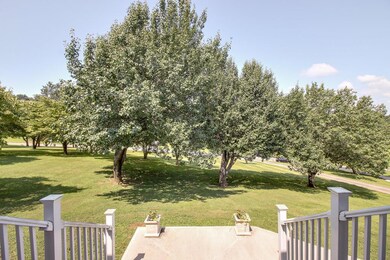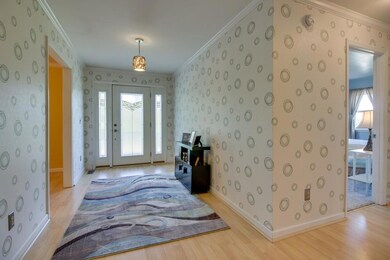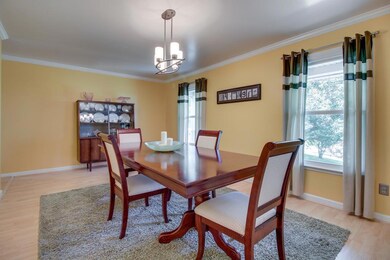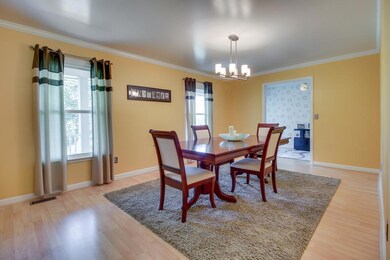
1110 Ridgecrest Dr Dickson, TN 37055
Highlights
- 1.61 Acre Lot
- 1 Fireplace
- 2 Car Attached Garage
- The Discovery School Rated A-
- Separate Formal Living Room
- Screened Patio
About This Home
As of May 2021Immaculate All Brick Home with Full Basement*Situated on a Picture Perfect 1.6 Acre Lot Ideally Located Only Minutes from Town with an Easy Commute to Nashville and Franklin*3 Bedrooms and 3 Full Baths*Granite Counter Tops*New Flooring*Replacement Windows*Tankless Water Heater*Screened Deck*Fenced Back Yard*Expansion area in Basement*
Last Agent to Sell the Property
Parker Peery Properties License # 255295 Listed on: 08/10/2017
Home Details
Home Type
- Single Family
Est. Annual Taxes
- $2,671
Year Built
- Built in 1995
Lot Details
- 1.61 Acre Lot
- Chain Link Fence
Parking
- 2 Car Attached Garage
- Basement Garage
- Garage Door Opener
- Driveway
Home Design
- Brick Exterior Construction
- Shingle Roof
- Vinyl Siding
Interior Spaces
- Property has 2 Levels
- Ceiling Fan
- 1 Fireplace
- Separate Formal Living Room
- Interior Storage Closet
- Fire and Smoke Detector
- Dishwasher
- Property Views
- Unfinished Basement
Flooring
- Carpet
- Laminate
- Tile
Bedrooms and Bathrooms
- 3 Main Level Bedrooms
- 3 Full Bathrooms
- Dual Flush Toilets
Outdoor Features
- Screened Patio
Schools
- Oakmont Elementary School
- Dickson Middle School
- Dickson County High School
Utilities
- Cooling Available
- Central Heating
- Tankless Water Heater
Listing and Financial Details
- Assessor Parcel Number 022102E A 00201 00005102E
Ownership History
Purchase Details
Home Financials for this Owner
Home Financials are based on the most recent Mortgage that was taken out on this home.Purchase Details
Home Financials for this Owner
Home Financials are based on the most recent Mortgage that was taken out on this home.Purchase Details
Purchase Details
Purchase Details
Similar Homes in the area
Home Values in the Area
Average Home Value in this Area
Purchase History
| Date | Type | Sale Price | Title Company |
|---|---|---|---|
| Warranty Deed | $445,000 | None Available | |
| Warranty Deed | $300,000 | -- | |
| Deed | $225,000 | -- | |
| Deed | $40,000 | -- | |
| Warranty Deed | $158,500 | -- |
Mortgage History
| Date | Status | Loan Amount | Loan Type |
|---|---|---|---|
| Open | $356,000 | New Conventional | |
| Previous Owner | $294,566 | FHA | |
| Previous Owner | $184,000 | New Conventional | |
| Previous Owner | $190,900 | No Value Available |
Property History
| Date | Event | Price | Change | Sq Ft Price |
|---|---|---|---|---|
| 05/26/2021 05/26/21 | Sold | $445,000 | +1.2% | $180 / Sq Ft |
| 04/23/2021 04/23/21 | Pending | -- | -- | -- |
| 04/22/2021 04/22/21 | For Sale | $439,900 | +46.6% | $178 / Sq Ft |
| 02/07/2021 02/07/21 | Off Market | $300,000 | -- | -- |
| 02/06/2020 02/06/20 | For Sale | $179,900 | -40.0% | $75 / Sq Ft |
| 09/15/2017 09/15/17 | Sold | $300,000 | -- | $126 / Sq Ft |
Tax History Compared to Growth
Tax History
| Year | Tax Paid | Tax Assessment Tax Assessment Total Assessment is a certain percentage of the fair market value that is determined by local assessors to be the total taxable value of land and additions on the property. | Land | Improvement |
|---|---|---|---|---|
| 2024 | $2,855 | $135,350 | $21,425 | $113,925 |
| 2023 | $2,855 | $91,425 | $9,700 | $81,725 |
| 2022 | $2,855 | $91,425 | $9,700 | $81,725 |
| 2021 | $2,855 | $91,425 | $9,700 | $81,725 |
| 2020 | $2,855 | $91,425 | $9,700 | $81,725 |
| 2019 | $2,855 | $91,425 | $9,700 | $81,725 |
| 2018 | $2,671 | $73,175 | $9,100 | $64,075 |
| 2017 | $2,671 | $73,175 | $9,100 | $64,075 |
| 2016 | $2,671 | $73,175 | $9,100 | $64,075 |
| 2015 | $2,428 | $62,600 | $9,100 | $53,500 |
| 2014 | $2,428 | $62,600 | $9,100 | $53,500 |
Agents Affiliated with this Home
-
Missy Chandler

Seller's Agent in 2021
Missy Chandler
Parker Peery Properties
(615) 405-0659
301 in this area
639 Total Sales
-
Julian Buchi-Fotre

Buyer's Agent in 2021
Julian Buchi-Fotre
Scout Realty
(615) 498-2042
2 in this area
39 Total Sales
-
Steven Haley

Seller's Agent in 2017
Steven Haley
Parker Peery Properties
(615) 456-7653
44 in this area
83 Total Sales
Map
Source: Realtracs
MLS Number: 1853902
APN: 102E-A-002.01
- 1026 Highland Dr
- 0 Jones Creek 4 Custom Home Lots
- 0 Jones Creek Rd Unit RTC2694192
- 0 Jones Creek Rd Unit RTC2694033
- 1274 Ridgecrest Dr
- 1167 Rock Church Rd
- 231 Pate Ln
- 1231 Rock Church Rd
- 0 Treemont Dr Unit RTC2792107
- 115 Rae Ln
- 1222 Rock Church Rd
- 105 Brown Dr
- 311 Broadview Dr
- 2008 Oldham Terrace
- 1 Myatt Loop
- 1209 Corlew Dr
- 548 Buddy Rd
- 102 Stephen Nicks Dr
- 1032 Gordon Cir
- 1497 N Hummingbird Ln
