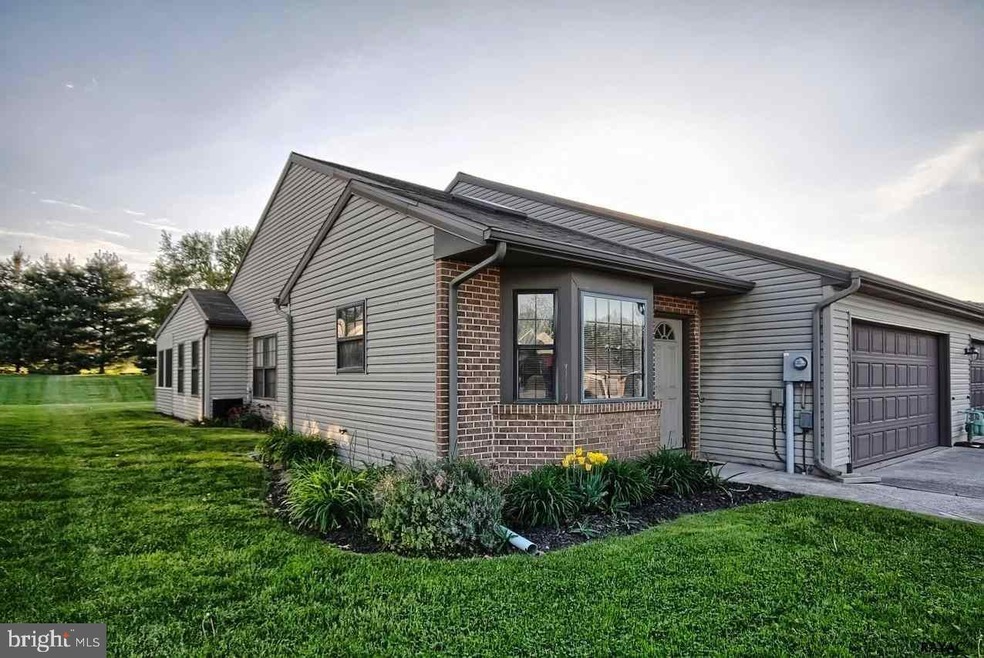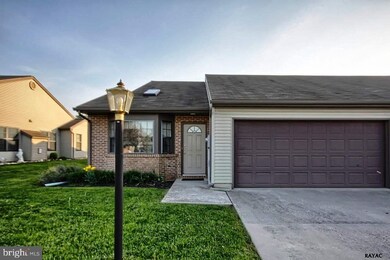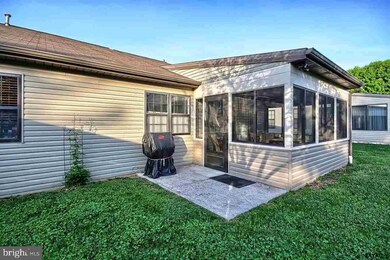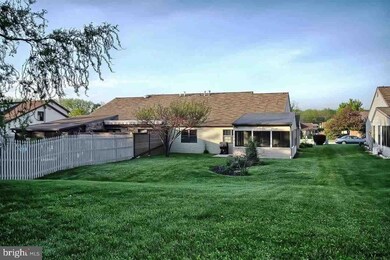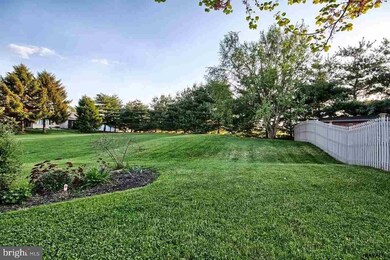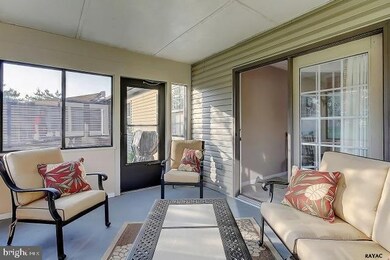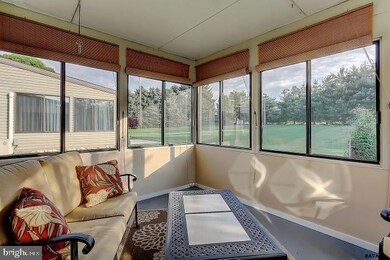
1110 Roosevelt Ct Hanover, PA 17331
Hanover Historic District NeighborhoodHighlights
- Rambler Architecture
- No HOA
- Cul-De-Sac
- Clearview Elementary School Rated A-
- Den
- 2 Car Attached Garage
About This Home
As of April 2015Convenient One level Living with 2 car garage. 2 BR's, 1.5 baths. Large eat-in kitchen and Living room opening into a den area with Sun room addition. Master BR with walk-in closet and large private bath. Large back yard. Extra storage above garage. Natural Gas and A/C.
Last Agent to Sell the Property
RE/MAX Quality Service, Inc. License #AB061012L Listed on: 05/12/2014

Last Buyer's Agent
Diane Hagarman
RE/MAX Quality Service, Inc.
Townhouse Details
Home Type
- Townhome
Est. Annual Taxes
- $5,391
Year Built
- Built in 1998
Lot Details
- 8,712 Sq Ft Lot
- Lot Dimensions are 46 x 205
- Cul-De-Sac
Parking
- 2 Car Attached Garage
- Garage Door Opener
Home Design
- Semi-Detached or Twin Home
- Rambler Architecture
- Brick Exterior Construction
- Slab Foundation
- Vinyl Siding
- Stick Built Home
Interior Spaces
- 1,480 Sq Ft Home
- Property has 1 Level
- Insulated Windows
- Living Room
- Den
- Basement
Kitchen
- Eat-In Kitchen
- Oven
- Built-In Microwave
- Dishwasher
- Disposal
Bedrooms and Bathrooms
- 2 Bedrooms
Laundry
- Dryer
- Washer
Home Security
Utilities
- Forced Air Heating and Cooling System
Community Details
- No Home Owners Association
- Fire and Smoke Detector
Listing and Financial Details
- Assessor Parcel Number 6767000190046E000000
Ownership History
Purchase Details
Home Financials for this Owner
Home Financials are based on the most recent Mortgage that was taken out on this home.Purchase Details
Home Financials for this Owner
Home Financials are based on the most recent Mortgage that was taken out on this home.Purchase Details
Purchase Details
Home Financials for this Owner
Home Financials are based on the most recent Mortgage that was taken out on this home.Similar Homes in Hanover, PA
Home Values in the Area
Average Home Value in this Area
Purchase History
| Date | Type | Sale Price | Title Company |
|---|---|---|---|
| Executors Deed | $169,500 | None Available | |
| Deed | $169,000 | None Available | |
| Deed | $205,900 | None Available | |
| Interfamily Deed Transfer | -- | -- |
Mortgage History
| Date | Status | Loan Amount | Loan Type |
|---|---|---|---|
| Previous Owner | $116,134 | New Conventional | |
| Previous Owner | $95,000 | No Value Available |
Property History
| Date | Event | Price | Change | Sq Ft Price |
|---|---|---|---|---|
| 04/09/2015 04/09/15 | Sold | $169,500 | 0.0% | $115 / Sq Ft |
| 04/03/2015 04/03/15 | Sold | $169,500 | -3.1% | $115 / Sq Ft |
| 03/23/2015 03/23/15 | Pending | -- | -- | -- |
| 03/10/2015 03/10/15 | Pending | -- | -- | -- |
| 03/07/2015 03/07/15 | For Sale | $175,000 | 0.0% | $118 / Sq Ft |
| 11/06/2014 11/06/14 | For Sale | $175,000 | +3.6% | $118 / Sq Ft |
| 08/14/2014 08/14/14 | Sold | $169,000 | -8.6% | $114 / Sq Ft |
| 08/09/2014 08/09/14 | Pending | -- | -- | -- |
| 05/12/2014 05/12/14 | For Sale | $184,900 | -- | $125 / Sq Ft |
Tax History Compared to Growth
Tax History
| Year | Tax Paid | Tax Assessment Tax Assessment Total Assessment is a certain percentage of the fair market value that is determined by local assessors to be the total taxable value of land and additions on the property. | Land | Improvement |
|---|---|---|---|---|
| 2025 | $5,391 | $147,250 | $37,730 | $109,520 |
| 2024 | $5,350 | $147,250 | $37,730 | $109,520 |
| 2023 | $5,308 | $147,250 | $37,730 | $109,520 |
| 2022 | $5,244 | $147,250 | $37,730 | $109,520 |
| 2021 | $5,096 | $147,250 | $37,730 | $109,520 |
| 2020 | $5,096 | $147,250 | $37,730 | $109,520 |
| 2019 | $5,017 | $147,250 | $37,730 | $109,520 |
| 2018 | $4,924 | $147,250 | $37,730 | $109,520 |
| 2017 | $4,831 | $147,250 | $37,730 | $109,520 |
| 2016 | $0 | $147,250 | $37,730 | $109,520 |
| 2015 | -- | $147,250 | $37,730 | $109,520 |
| 2014 | -- | $147,250 | $37,730 | $109,520 |
Agents Affiliated with this Home
-

Seller's Agent in 2015
Linda Messinger
RE/MAX
(717) 465-0569
7 in this area
36 Total Sales
-
T
Buyer's Agent in 2015
Thomas Buhl
All Ameridream Real Estate LLC
-

Buyer's Agent in 2014
Diane Hagarman
RE/MAX
Map
Source: Bright MLS
MLS Number: 1003383645
APN: 67-000-19-0046.E0-00000
- 213 Kennedy Ct
- 7 Holly Ct
- 932 Sherwood St
- 1009 Keith Dr
- 100 West Ave
- 406 Clearview Rd
- 1026 High St
- 213 Sunset Ave
- 220 N Stephen Place
- 355 George St
- 217 Willow St
- 636 Northland Dr Unit 125
- 442 Parkview Ln Unit 50
- 408 Parkview Ln Unit 33
- 107 Oak St
- 172 Charles St
- 837 Broadway
- 555 Carlisle St
- 1329 Broadway
- 1482 & 1494 Carlisle Pike
