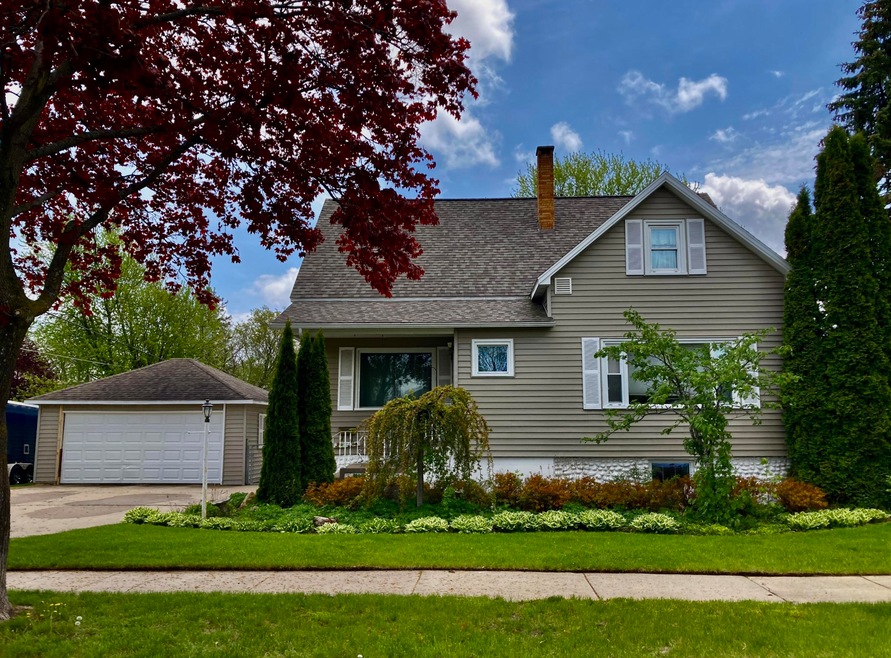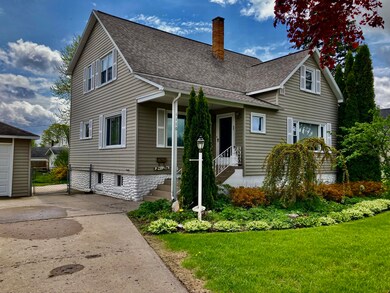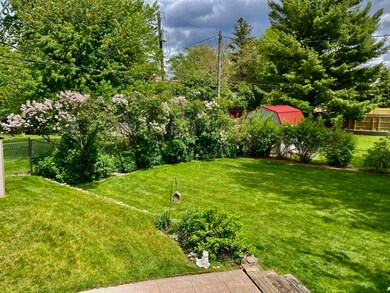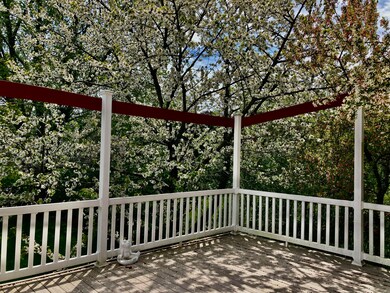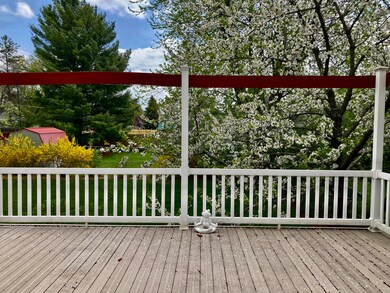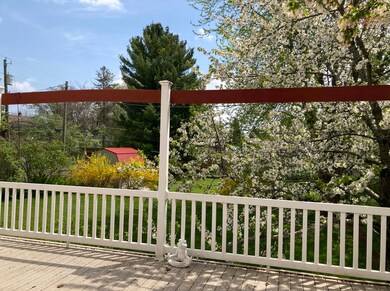
1110 S First Ave Alpena, MI 49707
Estimated Value: $196,000 - $229,000
Highlights
- Wood Flooring
- No HOA
- Formal Dining Room
- Hydromassage or Jetted Bathtub
- Workshop
- 2-minute walk to Blair Street Pier
About This Home
As of June 2022Wonderful city home just two blocks from Lake Huron! This charming home has a spacious kitchen with custom cabinets and large pantry. The living room has coffered wood ceiling. There is a main level full bathroom and the upstairs features four bedrooms. The smallest bedroom is wired for office use. Upper full bathroom has a whirlpool tub. The basement has a family room with wet bar, a workshop-laundry room and additional storage room. Furnace and water heater are 3-years-old. Extra deep garage has area for snow and lawn equipment. There is central vacuum, attic fan and irrigation system. The front of the home has a 2021 roof. The yard is stunning! You will enjoy the privacy the trees offer while sitting on the deck with walk-out slider. This home is a true find in a desirable neighborhood.
Last Agent to Sell the Property
RE/MAX New Horizons License #6506001498 Listed on: 06/08/2022

Home Details
Home Type
- Single Family
Est. Annual Taxes
- $2,423
Lot Details
- 10,019 Sq Ft Lot
- Lot Dimensions are 76x132
Home Design
- Frame Construction
- Vinyl Siding
- Vinyl Construction Material
Interior Spaces
- 1,758 Sq Ft Home
- 1-Story Property
- Wet Bar
- Family Room Downstairs
- Living Room
- Formal Dining Room
- Workshop
- Wood Flooring
- Finished Basement
- Basement Fills Entire Space Under The House
Bedrooms and Bathrooms
- 4 Bedrooms
- Walk-In Closet
- 2 Full Bathrooms
- Hydromassage or Jetted Bathtub
Laundry
- Dryer
- Washer
Parking
- 2 Car Detached Garage
- Garage Door Opener
Outdoor Features
- Patio
- Shed
Schools
- Alpena Elementary School
- Alpena High School
Utilities
- Forced Air Heating System
- Heating System Uses Natural Gas
- Municipal Utilities District for Water and Sewer
- Cable TV Available
Community Details
- No Home Owners Association
- Hitchcocks 2Nd Add Subdivision
Listing and Financial Details
- Assessor Parcel Number 093-427-000-464-00
- Tax Block BLK 56
Ownership History
Purchase Details
Similar Homes in Alpena, MI
Home Values in the Area
Average Home Value in this Area
Purchase History
| Date | Buyer | Sale Price | Title Company |
|---|---|---|---|
| Gagnon Michael L | -- | -- |
Property History
| Date | Event | Price | Change | Sq Ft Price |
|---|---|---|---|---|
| 06/30/2022 06/30/22 | Sold | $195,000 | -- | $111 / Sq Ft |
| 06/13/2022 06/13/22 | Pending | -- | -- | -- |
Tax History Compared to Growth
Tax History
| Year | Tax Paid | Tax Assessment Tax Assessment Total Assessment is a certain percentage of the fair market value that is determined by local assessors to be the total taxable value of land and additions on the property. | Land | Improvement |
|---|---|---|---|---|
| 2025 | $2,423 | $80,800 | $0 | $0 |
| 2024 | $2,044 | $78,600 | $0 | $0 |
| 2023 | $1,953 | $64,800 | $0 | $0 |
| 2022 | $2,141 | $56,000 | $0 | $0 |
| 2021 | $2,080 | $54,200 | $54,200 | $0 |
| 2020 | $2,053 | $51,400 | $0 | $0 |
| 2019 | $1,809 | $48,200 | $0 | $0 |
| 2018 | $1,750 | $45,200 | $0 | $0 |
| 2017 | $1,712 | $45,500 | $0 | $0 |
| 2016 | $2,421 | $43,400 | $0 | $0 |
| 2015 | $200 | $43,400 | $0 | $0 |
| 2013 | $426 | $42,600 | $0 | $0 |
Agents Affiliated with this Home
-
Sharon Houston

Seller's Agent in 2022
Sharon Houston
RE/MAX Michigan
(989) 358-1144
105 Total Sales
-
William & Sharon Houston

Seller Co-Listing Agent in 2022
William & Sharon Houston
RE/MAX Michigan
(989) 657-6611
112 Total Sales
-
Amy Roznowski

Buyer's Agent in 2022
Amy Roznowski
Real Estate One of Alpena
(989) 354-7653
196 Total Sales
Map
Source: Water Wonderland Board of REALTORS®
MLS Number: 201818758
APN: 092-247-000-028-00
- 1214 S Second Ave
- 300 E Blair St
- 322 E Parson St
- 1111 S Fourth Ave
- 310 W Campbell St
- 2025 S Third Ave
- 185 S June St
- 424 S State Ave
- 2109 S Fourth Ave
- 303 S State Ave
- 510 W Baldwin St
- 452 W Lincoln St
- 300 W Washington Ave
- 815 W Washington Ave
- 173 N Addison St
- 127 N Addison St
- 314 Sable St
- 241 N Lawn St
- 400 Tawas St
- 204 Charlotte St
- 1110 S First Ave
- 1110 S First Ave
- 1110 S First Ave
- 1112 S First Ave
- 1106 S First Ave
- 202 E Blair St
- 1107 S First Ave
- 1202 S First Ave
- 1202 S First Ave
- 1105 S First Ave
- 1203 S First Ave
- 204 E Blair St
- 1100 S First Ave
- 121 E Blair St
- 220 E Crapo St
- 1101 S First Ave
- 211 E Blair St
- 222 E Crapo St
- 119 E Blair St
- 208 E Blair St
