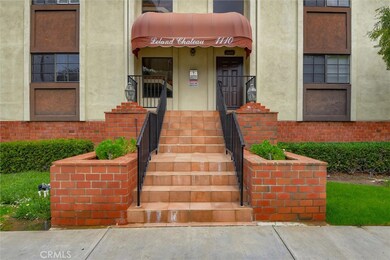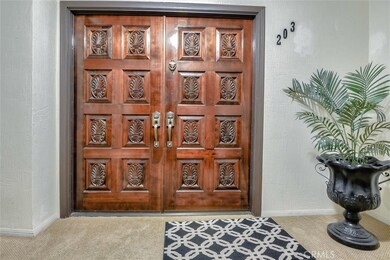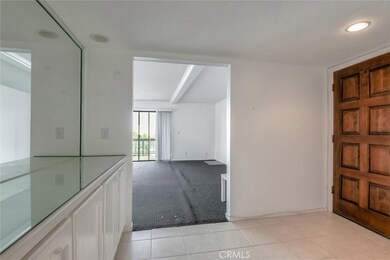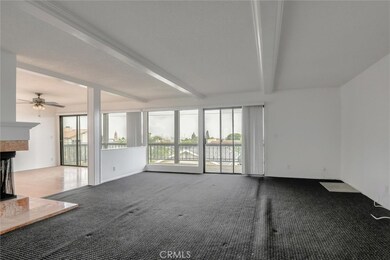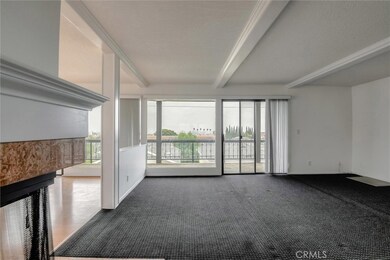
1110 S Leland St Unit 203 San Pedro, CA 90731
Estimated Value: $621,000 - $732,000
Highlights
- 0.37 Acre Lot
- Contemporary Architecture
- Laundry Room
- Mountain View
- Subterranean Parking
- Central Heating and Cooling System
About This Home
As of December 2020Looking for serenity, great views, and a corner unit condominium with a wide spacious balcony? We have answered all of your real estate needs. Tucked away in this well kept building with most of its original look, is this eyebrow raising unit # 203, that’s right, # 203 is back on the market! Cherry Oak entry way with a generous foyer, invites all describe above. Harbor views during the day and city lights during the night, magnify the chambers of owning this end unit. Separate laundry room and bright kitchen with ample pantry space, larger primary bedroom, walk-in closet, and much much more! Let’s not forget two parking spaces, see, serenity goes alongway! Opportunity has reached the Harbor! Schedule your tour today!!
Last Agent to Sell the Property
LEGACY HOMES MANAGEMENT INC License #01730451 Listed on: 12/09/2020
Property Details
Home Type
- Condominium
Est. Annual Taxes
- $4,603
Year Built
- Built in 1980
Lot Details
- 0.37
HOA Fees
- $465 Monthly HOA Fees
Parking
- Subterranean Parking
- Parking Available
Property Views
- Mountain
- Neighborhood
Home Design
- Contemporary Architecture
Interior Spaces
- 1,527 Sq Ft Home
- Living Room with Fireplace
- Laundry Room
Bedrooms and Bathrooms
- 2 Main Level Bedrooms
- 2 Full Bathrooms
Utilities
- Central Heating and Cooling System
- Private Water Source
- Private Sewer
Additional Features
- Exterior Lighting
- Two or More Common Walls
- Suburban Location
Community Details
- 12 Units
- Leland Chateau Association, Phone Number (310) 376-6388
- Riviera Property Management HOA
Listing and Financial Details
- Tax Lot 1
- Tax Tract Number 34790
- Assessor Parcel Number 7458014042
Ownership History
Purchase Details
Home Financials for this Owner
Home Financials are based on the most recent Mortgage that was taken out on this home.Purchase Details
Purchase Details
Home Financials for this Owner
Home Financials are based on the most recent Mortgage that was taken out on this home.Purchase Details
Home Financials for this Owner
Home Financials are based on the most recent Mortgage that was taken out on this home.Purchase Details
Similar Homes in the area
Home Values in the Area
Average Home Value in this Area
Purchase History
| Date | Buyer | Sale Price | Title Company |
|---|---|---|---|
| Lam Mildred | $510,000 | Servicelink Title Company | |
| Wilmington Trust National Association | $549,500 | Accommodation | |
| Lusic Nicholas Ryan | -- | Fidelity National Title | |
| Lusic Nicholas Ryan | $394,000 | Provident Title Company | |
| Siegel Morris H | $226,000 | First American Title Co |
Mortgage History
| Date | Status | Borrower | Loan Amount |
|---|---|---|---|
| Previous Owner | Lusic Nicholas Ryan | $417,000 | |
| Previous Owner | Lusic Nicholas Ryan | $417,000 | |
| Previous Owner | Lusic Nicholas Ryan | $45,000 | |
| Previous Owner | Lusic Nicholas Ryan | $414,000 | |
| Previous Owner | Lusic Nicholas Ryan | $412,000 | |
| Previous Owner | Lusic Nicholas Ryan | $109,950 | |
| Previous Owner | Lusic Nicholas Ryan | $410,000 | |
| Previous Owner | Lusic Nicholas Ryan | $385,000 | |
| Previous Owner | Lusic Nicholas Ryan | $357,000 | |
| Previous Owner | Lusic Nicholas Ryan | $326,000 | |
| Previous Owner | Lusic Nicholas Ryan | $325,000 | |
| Previous Owner | Lusic Nicholas Ryan | $320,000 | |
| Previous Owner | Lusic Nicholas Ryan | $74,800 | |
| Previous Owner | Lusic Nicholas Ryan | $74,800 | |
| Previous Owner | Lusic Nicholas Ryan | $315,200 | |
| Previous Owner | Siegel Judith | $250,000 |
Property History
| Date | Event | Price | Change | Sq Ft Price |
|---|---|---|---|---|
| 12/29/2020 12/29/20 | Sold | $510,000 | -7.3% | $334 / Sq Ft |
| 12/09/2020 12/09/20 | Pending | -- | -- | -- |
| 12/09/2020 12/09/20 | For Sale | $549,900 | -- | $360 / Sq Ft |
Tax History Compared to Growth
Tax History
| Year | Tax Paid | Tax Assessment Tax Assessment Total Assessment is a certain percentage of the fair market value that is determined by local assessors to be the total taxable value of land and additions on the property. | Land | Improvement |
|---|---|---|---|---|
| 2024 | $4,603 | $374,245 | $160,079 | $214,166 |
| 2023 | $4,514 | $366,908 | $156,941 | $209,967 |
| 2022 | $4,302 | $359,714 | $153,864 | $205,850 |
| 2021 | $6,173 | $510,000 | $240,000 | $270,000 |
| 2020 | $6,357 | $515,000 | $325,000 | $190,000 |
| 2019 | $5,331 | $446,000 | $170,000 | $276,000 |
| 2018 | $4,997 | $412,000 | $157,000 | $255,000 |
| 2016 | $4,548 | $378,000 | $143,800 | $234,200 |
| 2015 | $4,549 | $378,000 | $143,800 | $234,200 |
| 2014 | $4,181 | $339,000 | $129,000 | $210,000 |
Agents Affiliated with this Home
-
Hilary Marks

Seller's Agent in 2020
Hilary Marks
LEGACY HOMES MANAGEMENT INC
(213) 787-7000
1 in this area
119 Total Sales
Map
Source: California Regional Multiple Listing Service (CRMLS)
MLS Number: CV20254819
APN: 7458-014-042
- 1157 S Leland St Unit 3
- 1210 S Leland St
- 1126 W 13th St Unit 1
- 929 S Alma St
- 1010 W 13th St
- 827 S Leland St
- 990 W 9th St
- 1315 S Walker Ave
- 1151 W 14th St
- 810 S Walker Ave
- 719 Oro Terrace
- 1228 W 8th St
- 814 S Patton Ave Unit 2
- 1239 S Patton Ave
- 1515 S Walker Ave
- 827 W 10th St
- 927 W 6th St
- 974 W 5th St
- 1729 S Alma St
- 964 W 5th St
- 1110 S Leland St Unit 304
- 1110 S Leland St Unit 302
- 1110 S Leland St Unit 303
- 1110 S Leland St Unit 301
- 1110 S Leland St Unit 204
- 1110 S Leland St Unit 203
- 1110 S Leland St Unit 201
- 1110 S Leland St Unit 104
- 1110 S Leland St Unit 102
- 1110 S Leland St Unit 103
- 1073 W 11th St Unit 1
- 1073 W 11th St Unit 3
- 1073 W 11th St Unit 4
- 1073 W 11th St Unit 8
- 1073 W 11th St Unit 7
- 1073 W 11th St Unit 2
- 1073 W 11th St Unit 6
- 1103 S Leland St
- 1121 W 11th St
- 1142 S Leland St

