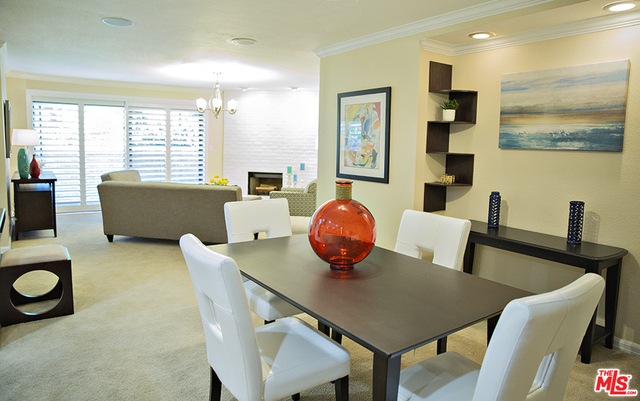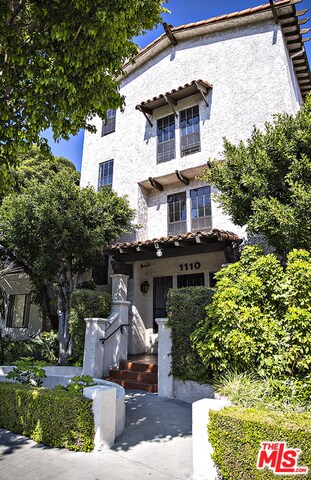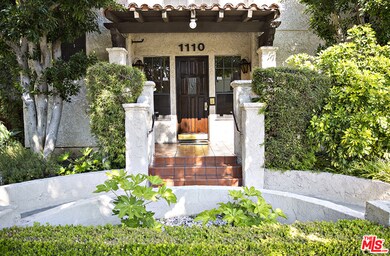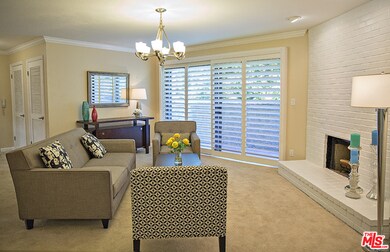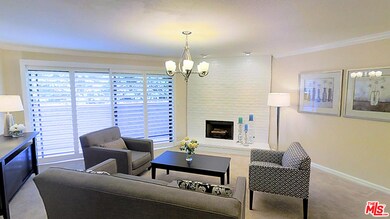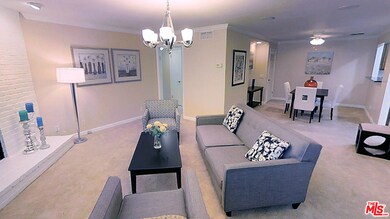
1110 S Shenandoah St Unit 8 Los Angeles, CA 90035
Pico-Robertson NeighborhoodHighlights
- Rooftop Deck
- Primary Bedroom Suite
- Gated Community
- Canfield Avenue Elementary Rated A-
- Automatic Gate
- 12,787 Sq Ft lot
About This Home
As of November 202092 walk score in the desirable Pico/Robertson neighborhood, only 2 short blocks east of Beverly Hills. East facing with open layout & in move-in condition. Kitchen has granite counter tops, stainless steel appliances, built-in microwave, two pantries, & pass-through window with breakfast bar. In-unit laundry closet with newer stackable W & D. Master bedroom has ensuite bathroom & large closet. 2nd bedroom is equally spacious & bright. Fireplace in living room with gas starter. Tree view from private balcony. You will love the large dining room that opens to the kitchen & living room. Central A/C, custom plantation shutters, recessed lighting, crown molding & smooth ceiling. Quiet unit with only one common wall. Directly above the unit is the Community Room with roof top deck (no upstairs neighbor). Extra storage space, 2 assigned parking spaces & 4 guest parking in access controlled garage. Small & secured building with only 13 units. 3D walk through available in Virtual Tour.
Property Details
Home Type
- Condominium
Est. Annual Taxes
- $9,445
Year Built
- Built in 1981 | Remodeled
Lot Details
- East Facing Home
- Gated Home
HOA Fees
- $350 Monthly HOA Fees
Parking
- Parking Garage
- Automatic Gate
- Guest Parking
- Controlled Entrance
Home Design
- Adobe Architecture
- Turnkey
- Adobe
Interior Spaces
- 1,284 Sq Ft Home
- 3-Story Property
- Open Floorplan
- Crown Molding
- High Ceiling
- Ceiling Fan
- Recessed Lighting
- Decorative Fireplace
- Gas Fireplace
- Plantation Shutters
- Sliding Doors
- Living Room with Fireplace
- Formal Dining Room
- Security Lights
- Property Views
Kitchen
- Microwave
- Dishwasher
- Granite Countertops
- Disposal
Flooring
- Carpet
- Tile
- Travertine
Bedrooms and Bathrooms
- 2 Bedrooms
- Primary Bedroom Suite
- Remodeled Bathroom
- 2 Full Bathrooms
- Granite Bathroom Countertops
- Bathtub with Shower
- Linen Closet In Bathroom
Laundry
- Laundry closet
- Dryer
- Washer
Outdoor Features
- Balcony
- Rooftop Deck
Utilities
- Central Heating and Cooling System
- Central Water Heater
- Sewer in Street
Listing and Financial Details
- Assessor Parcel Number 4332-019-052
Community Details
Overview
- Association fees include clubhouse, insurance, maintenance paid, sewer, trash
- 13 Units
Amenities
- Rooftop Deck
- Sundeck
- Trash Chute
- Clubhouse
- Recreation Room
- Community Storage Space
- Elevator
Pet Policy
- Pets Allowed
Security
- Card or Code Access
- Gated Community
- Carbon Monoxide Detectors
Ownership History
Purchase Details
Home Financials for this Owner
Home Financials are based on the most recent Mortgage that was taken out on this home.Purchase Details
Purchase Details
Home Financials for this Owner
Home Financials are based on the most recent Mortgage that was taken out on this home.Purchase Details
Purchase Details
Home Financials for this Owner
Home Financials are based on the most recent Mortgage that was taken out on this home.Purchase Details
Home Financials for this Owner
Home Financials are based on the most recent Mortgage that was taken out on this home.Purchase Details
Home Financials for this Owner
Home Financials are based on the most recent Mortgage that was taken out on this home.Purchase Details
Purchase Details
Purchase Details
Home Financials for this Owner
Home Financials are based on the most recent Mortgage that was taken out on this home.Purchase Details
Home Financials for this Owner
Home Financials are based on the most recent Mortgage that was taken out on this home.Similar Homes in the area
Home Values in the Area
Average Home Value in this Area
Purchase History
| Date | Type | Sale Price | Title Company |
|---|---|---|---|
| Interfamily Deed Transfer | -- | Fidelity National Title Co | |
| Grant Deed | $730,000 | Fidelity National Title | |
| Interfamily Deed Transfer | -- | Timios Title | |
| Interfamily Deed Transfer | -- | First American Title Company | |
| Grant Deed | $615,000 | Fatcola | |
| Grant Deed | $540,000 | Western Resources Title Co | |
| Grant Deed | $418,504 | Fidelity National Title Co | |
| Interfamily Deed Transfer | -- | -- | |
| Interfamily Deed Transfer | -- | United Title Company | |
| Interfamily Deed Transfer | -- | United Title Company |
Mortgage History
| Date | Status | Loan Amount | Loan Type |
|---|---|---|---|
| Previous Owner | $464,438 | New Conventional | |
| Previous Owner | $466,507 | New Conventional | |
| Previous Owner | $492,000 | New Conventional | |
| Previous Owner | $4,430,200 | New Conventional | |
| Previous Owner | $432,000 | New Conventional | |
| Previous Owner | $397,000 | New Conventional | |
| Previous Owner | $397,575 | New Conventional | |
| Previous Owner | $200,000 | Credit Line Revolving | |
| Previous Owner | $99,424 | Stand Alone First | |
| Previous Owner | $100,000 | No Value Available |
Property History
| Date | Event | Price | Change | Sq Ft Price |
|---|---|---|---|---|
| 11/04/2020 11/04/20 | Sold | $730,000 | -2.7% | $569 / Sq Ft |
| 10/14/2020 10/14/20 | Pending | -- | -- | -- |
| 09/11/2020 09/11/20 | For Sale | $750,000 | +22.0% | $584 / Sq Ft |
| 06/23/2016 06/23/16 | Sold | $615,000 | +2.7% | $479 / Sq Ft |
| 05/20/2016 05/20/16 | Pending | -- | -- | -- |
| 05/12/2016 05/12/16 | For Sale | $599,000 | +10.9% | $467 / Sq Ft |
| 02/28/2014 02/28/14 | Sold | $540,000 | -4.4% | $421 / Sq Ft |
| 01/28/2014 01/28/14 | Pending | -- | -- | -- |
| 09/23/2013 09/23/13 | For Sale | $565,000 | +35.0% | $440 / Sq Ft |
| 01/19/2012 01/19/12 | Sold | $418,500 | -6.8% | $326 / Sq Ft |
| 11/29/2011 11/29/11 | For Sale | $449,000 | 0.0% | $350 / Sq Ft |
| 09/21/2011 09/21/11 | Pending | -- | -- | -- |
| 05/07/2011 05/07/11 | Price Changed | $449,000 | -3.4% | $350 / Sq Ft |
| 03/25/2011 03/25/11 | Price Changed | $465,000 | -2.1% | $362 / Sq Ft |
| 02/19/2011 02/19/11 | For Sale | $475,000 | -- | $370 / Sq Ft |
Tax History Compared to Growth
Tax History
| Year | Tax Paid | Tax Assessment Tax Assessment Total Assessment is a certain percentage of the fair market value that is determined by local assessors to be the total taxable value of land and additions on the property. | Land | Improvement |
|---|---|---|---|---|
| 2024 | $9,445 | $774,680 | $595,761 | $178,919 |
| 2023 | $9,264 | $759,491 | $584,080 | $175,411 |
| 2022 | $8,832 | $744,600 | $572,628 | $171,972 |
| 2021 | $8,770 | $730,000 | $561,400 | $168,600 |
| 2020 | $8,128 | $665,693 | $493,588 | $172,105 |
| 2019 | $7,803 | $652,641 | $483,910 | $168,731 |
| 2018 | $7,775 | $639,845 | $474,422 | $165,423 |
| 2016 | $6,768 | $559,187 | $406,343 | $152,844 |
| 2015 | $6,669 | $550,789 | $400,240 | $150,549 |
| 2014 | $5,255 | $428,807 | $282,900 | $145,907 |
Agents Affiliated with this Home
-
Naomi Selick

Seller's Agent in 2020
Naomi Selick
Douglas Elliman
(213) 280-9120
18 in this area
48 Total Sales
-
Benjamin Shamouelian
B
Buyer's Agent in 2020
Benjamin Shamouelian
Exclusive Realty Inc
(310) 441-0111
2 in this area
16 Total Sales
-
Suzanne Chai

Seller's Agent in 2016
Suzanne Chai
Compass
(310) 487-9892
25 Total Sales
-
Whit Prouty

Buyer's Agent in 2016
Whit Prouty
Compass
(310) 962-6942
50 Total Sales
-

Seller's Agent in 2014
Larry Merton
RE/MAX
(818) 903-5626
1 Total Sale
-

Seller's Agent in 2012
Laura Zajdman
Compass
(310) 880-7972
Map
Source: The MLS
MLS Number: 16-124458
APN: 4332-019-052
- 1226 S Bedford Unit 504
- 1226 S Bedford Unit 404
- 1065 S Wooster St
- 1026 S Shenandoah St
- 8686 W Olympic Blvd
- 1044 S Robertson Blvd
- 8701 W Olympic Blvd
- 1200 S Corning St Unit P307
- 916 S Shenandoah St Unit 1
- 919 S Sherbourne Dr
- 911 S Shenandoah St
- 470 S Swall Dr
- 356 S Clark Dr
- 910 S Holt Ave Unit 101
- 858 S Shenandoah St
- 1153 S Alfred St
- 869 S Wooster St Unit 103
- 8761 Cashio St
- 847 S Sherbourne Dr
- 459 S La Peer Dr
