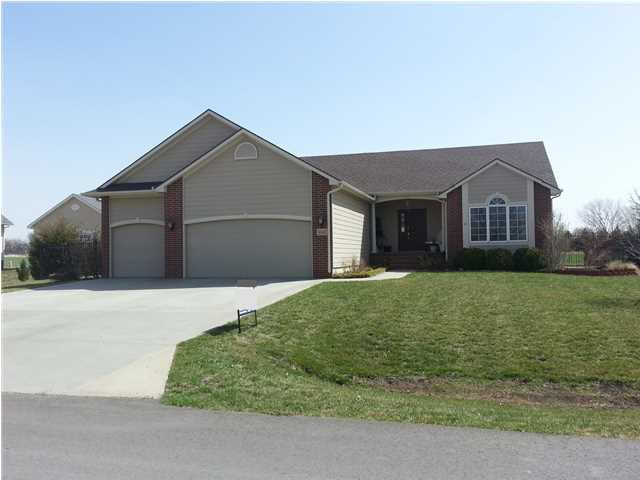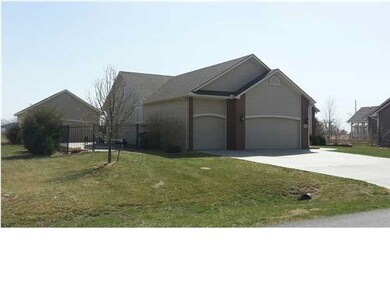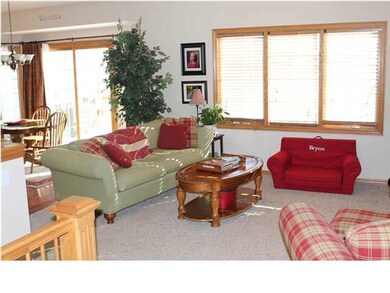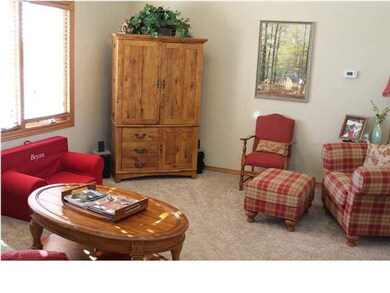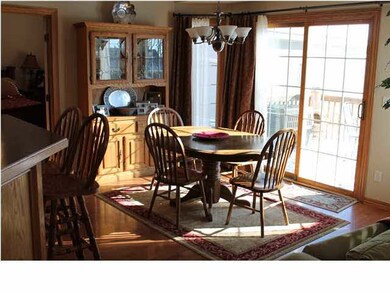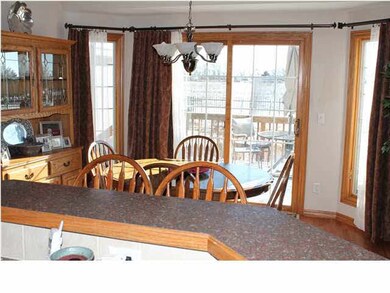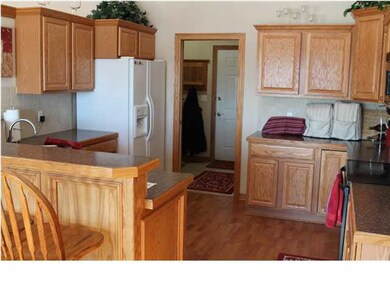
1110 Split Oak Dr Newton, KS 67114
Estimated Value: $252,000 - $328,000
Highlights
- Spa
- Deck
- Ranch Style House
- Community Lake
- Vaulted Ceiling
- Whirlpool Bathtub
About This Home
As of August 2014If you love horses, like to work with wood or auto enthusiast, don't miss seeing this home! Spacious open floor plan with vaulted ceilings, desirable split 3 bedroom floor plan, finished basement, oversized 3 car garage, 2 level deck, and detached 2 car garage. The kitchen features an eating bar, large pantry and lots of counter space and storage. The finished basement has 2 bedrooms (one with walk-in closet)1 bathroom, solid wood doors, wet bar with a granite countertop and a large family room that is perfect for spending time with your family. The owners have made many updates including insulating and sheet rocking the attached garage, adding whole house surge protector, detached garage with vaulted ceiling, 6" concrete, 10' side wall's, 12' center clearance,220 electrical and an insulated double garage door. Imagine entertaining on the 2 level deck over looking the back yard! The wrought iron fencing allows a view of the open fields behind and horse stables beyond.
Last Agent to Sell the Property
RE/MAX Associates License #00021348 Listed on: 02/25/2014

Home Details
Home Type
- Single Family
Est. Annual Taxes
- $3,688
Year Built
- Built in 2003
Lot Details
- 0.35 Acre Lot
- Wrought Iron Fence
- Irrigation
Home Design
- Ranch Style House
- Frame Construction
- Composition Roof
Interior Spaces
- Wet Bar
- Vaulted Ceiling
- Ceiling Fan
- Window Treatments
- Family Room
- Combination Dining and Living Room
- Laminate Flooring
Kitchen
- Breakfast Bar
- Electric Cooktop
- Range Hood
Bedrooms and Bathrooms
- 5 Bedrooms
- Split Bedroom Floorplan
- En-Suite Primary Bedroom
- Walk-In Closet
- Whirlpool Bathtub
- Bathtub and Shower Combination in Primary Bathroom
Laundry
- Laundry Room
- Laundry on main level
Finished Basement
- Basement Fills Entire Space Under The House
- Bedroom in Basement
- Finished Basement Bathroom
- Basement Storage
- Natural lighting in basement
Home Security
- Storm Windows
- Storm Doors
Parking
- 4 Car Garage
- Garage Door Opener
Outdoor Features
- Spa
- Deck
- Outdoor Storage
- Rain Gutters
Schools
- Sunset Elementary School
- Chisholm Middle School
- Newton High School
Utilities
- Forced Air Heating and Cooling System
- Heating System Uses Gas
- Water Softener is Owned
Community Details
- Built by REGIER CONSTRUCTION
- Westwood Subdivision
- Community Lake
Similar Homes in Newton, KS
Home Values in the Area
Average Home Value in this Area
Property History
| Date | Event | Price | Change | Sq Ft Price |
|---|---|---|---|---|
| 08/01/2014 08/01/14 | Sold | -- | -- | -- |
| 07/22/2014 07/22/14 | Pending | -- | -- | -- |
| 02/25/2014 02/25/14 | For Sale | $250,000 | -- | $91 / Sq Ft |
Tax History Compared to Growth
Tax History
| Year | Tax Paid | Tax Assessment Tax Assessment Total Assessment is a certain percentage of the fair market value that is determined by local assessors to be the total taxable value of land and additions on the property. | Land | Improvement |
|---|---|---|---|---|
| 2024 | $5,566 | $31,970 | $1,939 | $30,031 |
| 2023 | $5,456 | $29,452 | $1,939 | $27,513 |
| 2022 | $5,038 | $27,290 | $1,939 | $25,351 |
| 2021 | $4,658 | $26,232 | $1,939 | $24,293 |
| 2020 | $4,616 | $26,220 | $1,939 | $24,281 |
| 2019 | $4,507 | $25,622 | $1,939 | $23,683 |
| 2018 | $4,493 | $25,139 | $1,939 | $23,200 |
| 2017 | $4,427 | $25,231 | $1,939 | $23,292 |
| 2016 | $4,323 | $25,231 | $1,939 | $23,292 |
| 2015 | $4,114 | $25,070 | $1,939 | $23,131 |
| 2014 | $4,108 | $25,887 | $1,939 | $23,948 |
Agents Affiliated with this Home
-
Ron Harder

Seller's Agent in 2014
Ron Harder
RE/MAX Associates
(316) 283-6083
102 in this area
152 Total Sales
Map
Source: South Central Kansas MLS
MLS Number: 363495
APN: 086-24-0-30-07-009.00-0
- 3209 Royer Dr W
- 3222 Mourning Dove Ln
- 2114 Buckboard Dr
- 309 Alice Ave
- 313 Alice Ave
- 725 Bobtail Ct
- 1410 W Broadway St
- 2017 Depot
- 2101 Depot Cir
- 1408 Willow Rd
- 400 Highland Ave
- 2124 Depot Cir
- 720 Goldspike
- 715 Goldspike
- 716 Goldspike
- 709 Goldspike
- 516 Meadowbrook Ct
- 501 Holly Ln
- 620 Goldspike Ct
- 719 W 5th St
- 1110 Split Oak Dr
- 1120 Split Oak Dr
- 1100 Split Oak Dr
- 1105 Split Oak Dr
- 1020 Split Oak Dr
- 3002 Cottonwood Hill Dr
- 1033 Split Oak Dr
- 1010 Split Oak Dr
- 3003 Cottonwood Hill Dr
- 3001 Cottonwood Hill Dr Unit 3003 COTTONWOOD HILL
- 3001 Cottonwood Hill Dr
- 3005 Cottonwood
- 1106 Lazy Creek Dr
- 1019 Split Oak Dr
- 3007 Cottonwood Hill Dr
- 3007 Cottonwood
- 1034 Lazy Creek Dr
- 1120 Lazy Creek Dr
- 3009 Cottonwood Hill Dr
- 1000 Split Oak Dr
