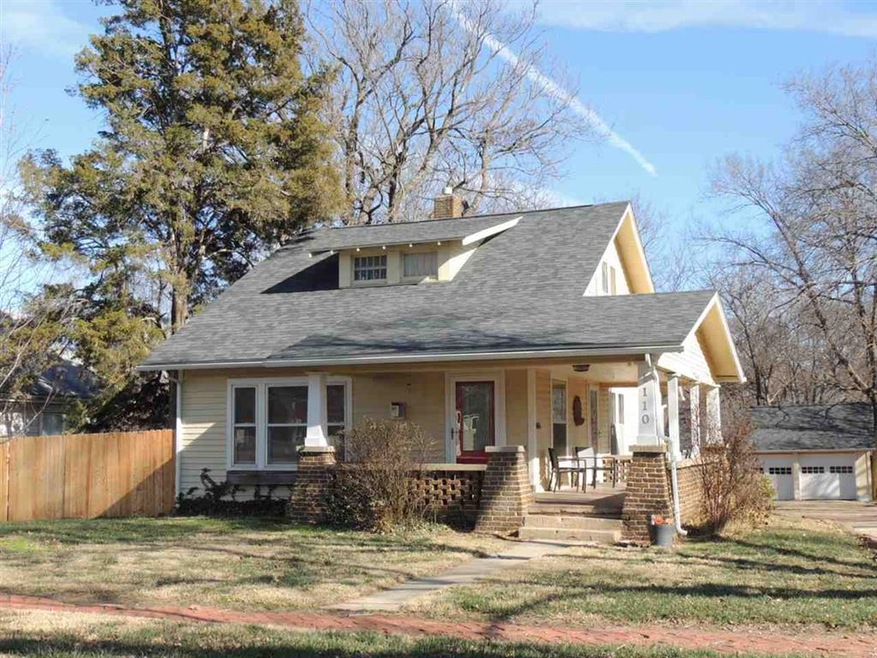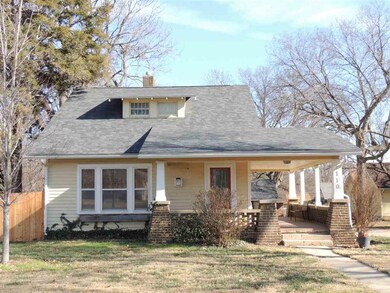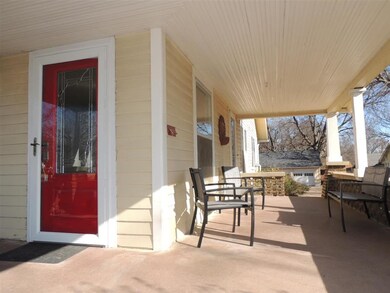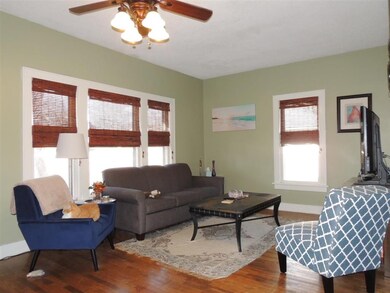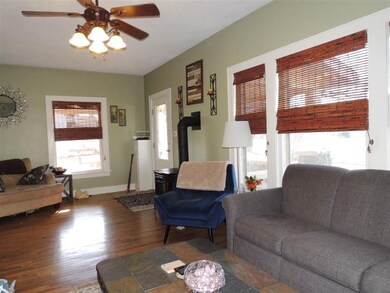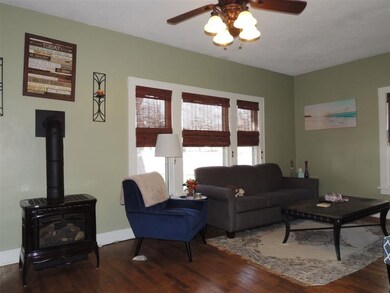
1110 State St Augusta, KS 67010
Highlights
- Deck
- Wood Flooring
- Formal Dining Room
- Traditional Architecture
- Main Floor Primary Bedroom
- 2 Car Detached Garage
About This Home
As of February 2021Are you looking for a home with some character? This vintage home is gorgeous with lots of quality updates as well as original features. You will love the wrap-around porch, hardwood floors and spacious rooms. This home features a unique cottage adjacent to the home, which is finished nicely to provide separate office space, mother-in-law quarters, home gym, or a very cool hang-out zone for kids. The 2 car garage is oversized, with plenty of room for your cars and a workshop. The garage doors and main entry door are all new and equipped with remote openers and keypad entry. The home is nestled on almost a third of an acre with mature trees. The fenced yard has been sodded so you will enjoy a lush green lawn this spring. The home has a new deck and stone patio, perfect for outdoor entertaining! Stepping inside the home, itself, you'll be greeted by a large living room with a gas, free-standing fireplace. The dining room is huge, with plenty of room to gather your family! The kitchen features nice appliances - including a gas range, updated light fixtures, a large pantry, and a small alcove which would make a perfect little breakfast nook. All appliances, including the fridge, will stay with the home! During the Seller's ownership, lots of wallpaper was removed, rooms were painted and bathrooms received new fixtures and flooring. The mud room off the kitchen has new tile. The cottage was completely upgraded, including installation of new flooring. The basement floor was sealed and painted, making a very nice area to store belongings and do laundry. The water heater was new in July. The majority of the sewer line was replaced in 2018. Roof was replaced in 2017 with high impact shingles. The CO2 & smoke detectors are new. Windows were replaced in the master bedroom and cottage. This home is conveniently located, close to schools and Hwy 54. Enjoy small town living but still be only minutes from Wichita. Don't miss out on this rare opportunity to be the next owner of this beautiful home!
Last Agent to Sell the Property
PAM PETERSON
Coldwell Banker Plaza Real Estate License #BR00052637 Listed on: 12/02/2020
Last Buyer's Agent
Jacob Unkel
Exp Realty, LLC License #SP00238559

Home Details
Home Type
- Single Family
Est. Annual Taxes
- $2,218
Year Built
- Built in 1920
Lot Details
- 0.3 Acre Lot
- Wood Fence
- Irregular Lot
Home Design
- Traditional Architecture
- Frame Construction
- Composition Roof
Interior Spaces
- 1,732 Sq Ft Home
- 1.5-Story Property
- Ceiling Fan
- Free Standing Fireplace
- Gas Fireplace
- Window Treatments
- Formal Dining Room
- Wood Flooring
Kitchen
- Oven or Range
- Dishwasher
- Laminate Countertops
- Disposal
Bedrooms and Bathrooms
- 4 Bedrooms
- Primary Bedroom on Main
- Cedar Closet
- Walk-In Closet
Laundry
- Dryer
- Washer
- 220 Volts In Laundry
Unfinished Basement
- Basement Fills Entire Space Under The House
- Laundry in Basement
- Basement Windows
Home Security
- Home Security System
- Storm Doors
Parking
- 2 Car Detached Garage
- Oversized Parking
- Garage Door Opener
Outdoor Features
- Deck
- Patio
- Rain Gutters
Schools
- Augusta Schools Elementary School
- Augusta Middle School
- Augusta High School
Utilities
- Forced Air Heating and Cooling System
- Heating System Uses Gas
Community Details
- Russell & Bucks Subdivision
Listing and Financial Details
- Assessor Parcel Number 20015-008-295-22-0-40-06-011.00-0
Ownership History
Purchase Details
Home Financials for this Owner
Home Financials are based on the most recent Mortgage that was taken out on this home.Purchase Details
Home Financials for this Owner
Home Financials are based on the most recent Mortgage that was taken out on this home.Purchase Details
Similar Homes in Augusta, KS
Home Values in the Area
Average Home Value in this Area
Purchase History
| Date | Type | Sale Price | Title Company |
|---|---|---|---|
| Warranty Deed | -- | Security 1St Title Llc | |
| Warranty Deed | -- | None Available | |
| Joint Tenancy Deed | -- | -- |
Mortgage History
| Date | Status | Loan Amount | Loan Type |
|---|---|---|---|
| Open | $162,011 | FHA | |
| Previous Owner | $104,974 | New Conventional |
Property History
| Date | Event | Price | Change | Sq Ft Price |
|---|---|---|---|---|
| 07/07/2025 07/07/25 | Pending | -- | -- | -- |
| 06/28/2025 06/28/25 | For Sale | $199,900 | 0.0% | $112 / Sq Ft |
| 06/20/2025 06/20/25 | Pending | -- | -- | -- |
| 06/15/2025 06/15/25 | Price Changed | $199,900 | -2.4% | $112 / Sq Ft |
| 05/21/2025 05/21/25 | Price Changed | $204,900 | -2.4% | $115 / Sq Ft |
| 05/02/2025 05/02/25 | For Sale | $210,000 | +27.3% | $118 / Sq Ft |
| 02/16/2021 02/16/21 | Sold | -- | -- | -- |
| 01/13/2021 01/13/21 | Pending | -- | -- | -- |
| 01/12/2021 01/12/21 | For Sale | $165,000 | 0.0% | $95 / Sq Ft |
| 12/03/2020 12/03/20 | Pending | -- | -- | -- |
| 12/02/2020 12/02/20 | For Sale | $165,000 | +39.2% | $95 / Sq Ft |
| 08/17/2018 08/17/18 | Sold | -- | -- | -- |
| 07/22/2018 07/22/18 | Pending | -- | -- | -- |
| 07/20/2018 07/20/18 | Price Changed | $118,499 | -4.8% | $68 / Sq Ft |
| 07/11/2018 07/11/18 | For Sale | $124,500 | -- | $72 / Sq Ft |
Tax History Compared to Growth
Tax History
| Year | Tax Paid | Tax Assessment Tax Assessment Total Assessment is a certain percentage of the fair market value that is determined by local assessors to be the total taxable value of land and additions on the property. | Land | Improvement |
|---|---|---|---|---|
| 2025 | $36 | $24,276 | $2,126 | $22,150 |
| 2024 | $36 | $23,454 | $1,806 | $21,648 |
| 2023 | $3,389 | $21,469 | $1,627 | $19,842 |
| 2022 | $2,218 | $19,567 | $1,627 | $17,940 |
| 2021 | $2,218 | $16,882 | $1,627 | $15,255 |
| 2020 | $2,280 | $13,558 | $1,627 | $11,931 |
| 2019 | $2,218 | $12,965 | $1,627 | $11,338 |
| 2018 | $2,233 | $13,087 | $1,627 | $11,460 |
| 2017 | $2,141 | $12,489 | $1,627 | $10,862 |
| 2014 | -- | $100,700 | $15,560 | $85,140 |
Agents Affiliated with this Home
-
Tara Maxwell

Seller's Agent in 2025
Tara Maxwell
Berkshire Hathaway PenFed Realty
(316) 258-6878
3 in this area
127 Total Sales
-
P
Seller's Agent in 2021
PAM PETERSON
Coldwell Banker Plaza Real Estate
-
J
Buyer's Agent in 2021
Jacob Unkel
Exp Realty, LLC
-
Mark Sudduth

Seller's Agent in 2018
Mark Sudduth
Sudduth Realty, Inc.
(316) 734-4175
66 in this area
191 Total Sales
-
D
Buyer's Agent in 2018
Dasha Coon
J.P. Weigand & Sons
Map
Source: South Central Kansas MLS
MLS Number: 589801
APN: 295-22-0-40-06-011-00-0
