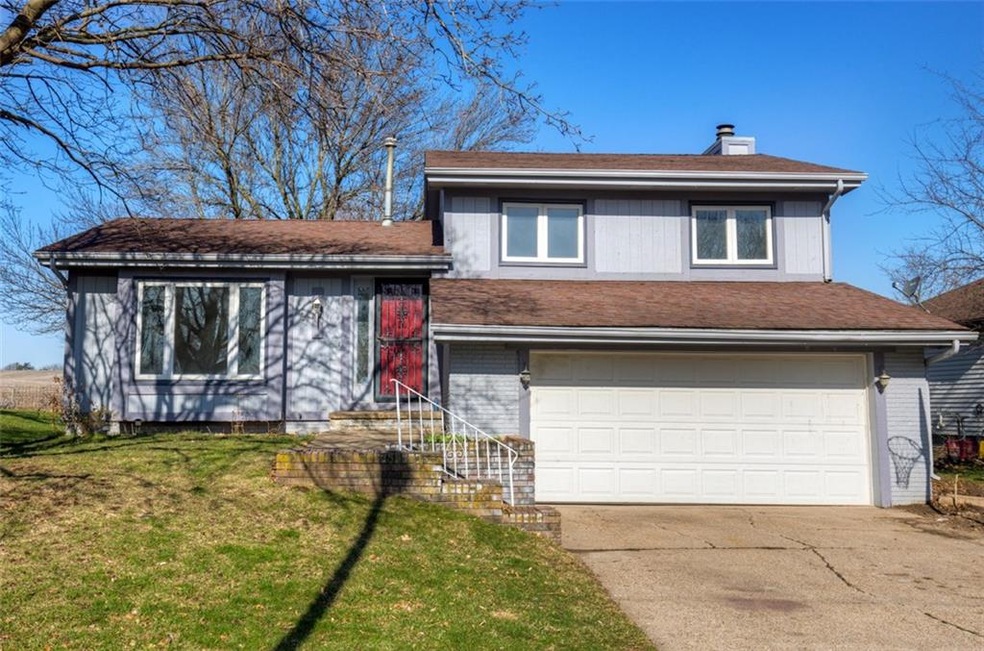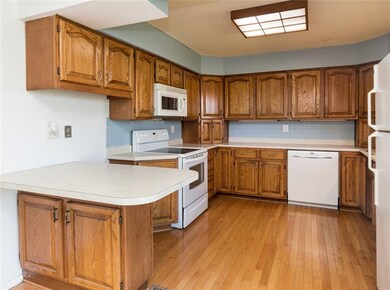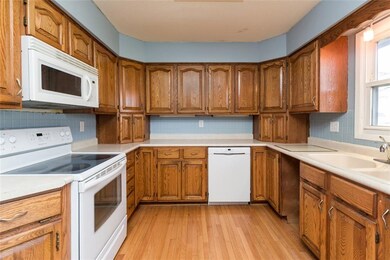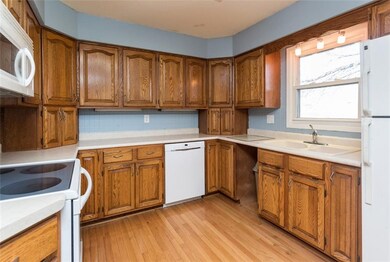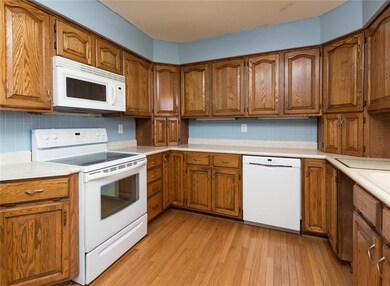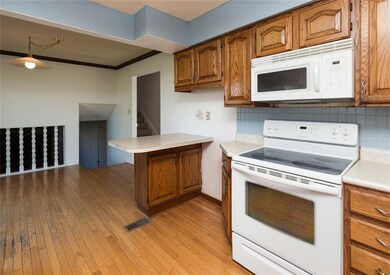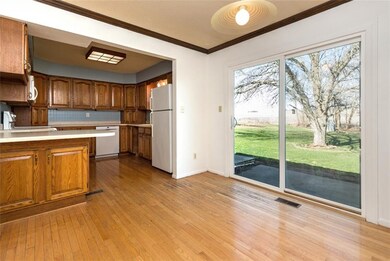
1110 Sunset Dr Carlisle, IA 50047
Avon Lake NeighborhoodEstimated Value: $224,000 - $259,000
Highlights
- Wood Flooring
- No HOA
- Forced Air Heating and Cooling System
- 1 Fireplace
- Eat-In Kitchen
- Family Room Downstairs
About This Home
As of July 2018Check out this move in ready home in family, friendly Carlisle. Located in a quiet neighborhood with mature trees. It s just blocks from parks, the bike trail, and the aquatic center! The elementary, Jr High, and High School are less than two miles away. This home features 3 bedrooms, one and a half baths, a family room with a wood burning fireplace, and a two car attached garage with storage. The living room, family room, and master feature new carpet. Enjoy the patio and deck overlooking a large back yard with two sheds and a dog kennel. Call this your home today! Call now for a private showing!
Home Details
Home Type
- Single Family
Est. Annual Taxes
- $3,042
Year Built
- Built in 1977
Lot Details
- 0.32 Acre Lot
- Lot Dimensions are 75.49x189.95
Home Design
- Split Level Home
- Frame Construction
- Asphalt Shingled Roof
Interior Spaces
- 1,012 Sq Ft Home
- 1 Fireplace
- Family Room Downstairs
- Natural lighting in basement
Kitchen
- Eat-In Kitchen
- Stove
- Microwave
- Dishwasher
Flooring
- Wood
- Carpet
- Laminate
Bedrooms and Bathrooms
- 3 Bedrooms
Parking
- 2 Car Attached Garage
- Driveway
Utilities
- Forced Air Heating and Cooling System
Community Details
- No Home Owners Association
Listing and Financial Details
- Assessor Parcel Number 39440000160
Ownership History
Purchase Details
Home Financials for this Owner
Home Financials are based on the most recent Mortgage that was taken out on this home.Purchase Details
Home Financials for this Owner
Home Financials are based on the most recent Mortgage that was taken out on this home.Similar Homes in Carlisle, IA
Home Values in the Area
Average Home Value in this Area
Purchase History
| Date | Buyer | Sale Price | Title Company |
|---|---|---|---|
| Walker Jenifer N | $172,000 | None Available | |
| Pritchard Susan L | $150,000 | None Available |
Mortgage History
| Date | Status | Borrower | Loan Amount |
|---|---|---|---|
| Open | Walker Jenifer N | $17,200 | |
| Open | Walker Jenifer N | $154,800 | |
| Previous Owner | Pritchard Susan L | $112,500 | |
| Previous Owner | Barvinek Frank M | $125,000 |
Property History
| Date | Event | Price | Change | Sq Ft Price |
|---|---|---|---|---|
| 07/06/2018 07/06/18 | Sold | $172,000 | -9.0% | $170 / Sq Ft |
| 07/06/2018 07/06/18 | Pending | -- | -- | -- |
| 04/19/2018 04/19/18 | For Sale | $189,000 | -- | $187 / Sq Ft |
Tax History Compared to Growth
Tax History
| Year | Tax Paid | Tax Assessment Tax Assessment Total Assessment is a certain percentage of the fair market value that is determined by local assessors to be the total taxable value of land and additions on the property. | Land | Improvement |
|---|---|---|---|---|
| 2024 | $3,780 | $204,000 | $32,200 | $171,800 |
| 2023 | $4,144 | $204,000 | $32,200 | $171,800 |
| 2022 | $4,094 | $187,400 | $32,200 | $155,200 |
| 2021 | $4,050 | $187,400 | $32,200 | $155,200 |
| 2020 | $4,050 | $176,600 | $32,200 | $144,400 |
| 2019 | $3,546 | $176,600 | $32,200 | $144,400 |
| 2018 | $3,210 | $0 | $0 | $0 |
| 2017 | $3,042 | $153,000 | $0 | $0 |
| 2016 | $2,960 | $141,300 | $0 | $0 |
| 2015 | $2,960 | $141,300 | $0 | $0 |
| 2014 | $2,830 | $135,700 | $0 | $0 |
Agents Affiliated with this Home
-
Norman Olson

Seller's Agent in 2018
Norman Olson
RE/MAX
(515) 401-2613
1 in this area
118 Total Sales
-
Amy Abram

Buyer's Agent in 2018
Amy Abram
RE/MAX
(515) 490-9090
3 in this area
92 Total Sales
Map
Source: Des Moines Area Association of REALTORS®
MLS Number: 559200
APN: 39440000160
- 805 Parkview Ln
- 800 Linden St
- 815 Linden St
- 805 Linden St
- 735 Linden St
- 725 Linden St
- 715 Linden St
- 705 Linden St
- 1080 Juniper Dr
- 555 Patterson Dr
- 1085 Juniper Dr
- 1290 S 4th St
- 1235 Meadow View Dr
- 1245 Blue Bonnet Dr
- 490 Commons Dr
- 1225 Lyle Murphy Dr
- 425 Commons Dr
- 1905 Normandy Dr
- 415 Commons Dr
- 610 School St
- 1110 Sunset Dr
- 1120 Sunset Dr
- 1100 Sunset Dr
- 1130 Sunset Dr
- 835 Parkview Ln
- 1105 Sunset Dr
- 810 Parkview Ln
- 1115 Sunset Dr
- 825 Parkview Ln
- 1140 Sunset Dr
- 1125 Sunset Dr
- 815 Parkview Ln
- 1135 Sunset Dr
- 1150 Sunset Dr
- 800 Parkview Ln
- 1145 Sunset Dr
- 715 John Goodhue Dr
- 1160 Sunset Dr
- 720 Parkview Ln
- 709 John Goodhue Dr Unit 10
