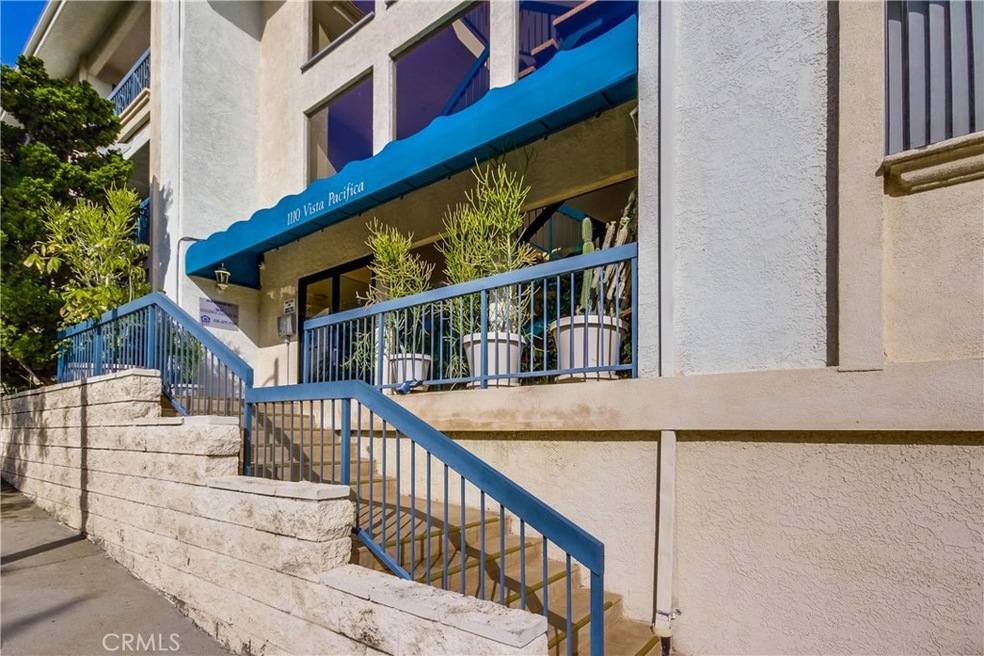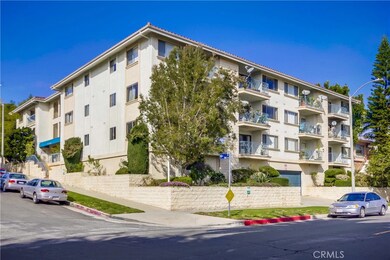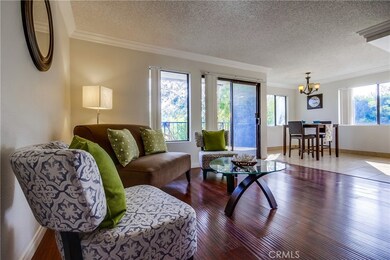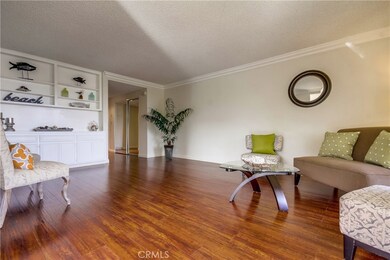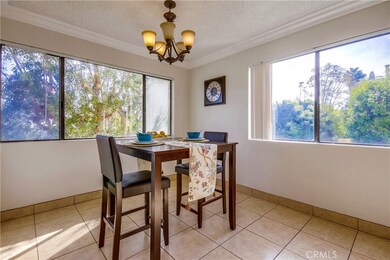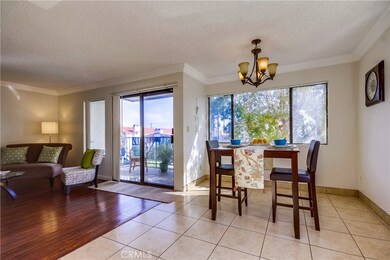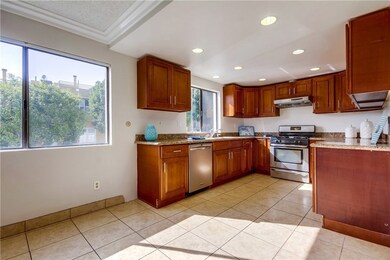
1110 W 10th St Unit 106 San Pedro, CA 90731
Estimated Value: $582,000 - $636,000
Highlights
- Marina
- 14,809 Sq Ft lot
- Property is near a park
- Primary Bedroom Suite
- Contemporary Architecture
- Corner Lot
About This Home
As of April 2017Light and bright corner unit in the highly desirable upper Vista Del Oro area of San Pedro. Turn key 2 bedroom, 2 baths one level condo in a building with an elevator. Laminate wood flooring throughout the living area, ceramic tile in the kitchen, dining and bathrooms. First bedroom is a spacious master with private bathroom. Second bedroom is also spacious with walk-in closet with guest bathroom accessed just of the hall. Lots of storage inside the unit and a storage cabinet in the secure subterranean parking with 2 parking spaces. Laundry room inside unit with cabinetry with room for full size washer and dryer. Private covered balcony with storage closet. Lots of greenery makes this corner unit private. Close to local hot spot Weymouth Corners with post office, restaurants and the famous Polly Ann Bakery!
Last Agent to Sell the Property
Kim Howard
West Shores Realty, Inc. License #01498911 Listed on: 02/10/2017

Last Buyer's Agent
Berkshire Hathaway HomeServices California Properties License #01318970

Property Details
Home Type
- Condominium
Est. Annual Taxes
- $5,529
Year Built
- Built in 1980
Lot Details
- 1 Common Wall
- East Facing Home
- Block Wall Fence
HOA Fees
- $330 Monthly HOA Fees
Parking
- 2 Car Attached Garage
- Parking Available
- Tandem Covered Parking
- Automatic Gate
- Community Parking Structure
Home Design
- Contemporary Architecture
- Turnkey
- Block Foundation
- Composition Roof
- Concrete Perimeter Foundation
- Stucco
Interior Spaces
- 1,268 Sq Ft Home
- Crown Molding
- Awning
- Window Screens
- Sliding Doors
- Entryway
- Living Room
- L-Shaped Dining Room
- Laminate Flooring
- Pest Guard System
- Laundry Room
Kitchen
- Gas Cooktop
- Dishwasher
- Granite Countertops
- Disposal
Bedrooms and Bathrooms
- 2 Main Level Bedrooms
- Primary Bedroom Suite
- 2 Full Bathrooms
- Bathtub with Shower
- Walk-in Shower
Accessible Home Design
- Accessible Elevator Installed
Outdoor Features
- Covered patio or porch
- Exterior Lighting
Location
- Property is near a park
- Property is near public transit
Utilities
- Central Heating
- Natural Gas Connected
- Cable TV Available
Listing and Financial Details
- Tax Lot 14
- Tax Tract Number 371178
- Assessor Parcel Number 7458009036
Community Details
Overview
- Master Insurance
- Vista Pacificia Association, Phone Number (310) 951-2745
Amenities
- Community Storage Space
Recreation
- Marina
Pet Policy
- Pets Allowed
- Pet Restriction
Security
- Controlled Access
- Carbon Monoxide Detectors
- Fire and Smoke Detector
Ownership History
Purchase Details
Purchase Details
Home Financials for this Owner
Home Financials are based on the most recent Mortgage that was taken out on this home.Purchase Details
Purchase Details
Home Financials for this Owner
Home Financials are based on the most recent Mortgage that was taken out on this home.Similar Homes in the area
Home Values in the Area
Average Home Value in this Area
Purchase History
| Date | Buyer | Sale Price | Title Company |
|---|---|---|---|
| Mark And Helen Holmes Revocable Living Trust | -- | None Listed On Document | |
| Holmes Mark W | -- | Progressive Title | |
| Balich Juliet | -- | None Available | |
| Balic Nevenka | $169,500 | Stewart Title |
Mortgage History
| Date | Status | Borrower | Loan Amount |
|---|---|---|---|
| Previous Owner | Holmes Mark W | $370,635 | |
| Previous Owner | Holmes Mark W | $372,000 | |
| Previous Owner | Holmes Mark W | $380,000 | |
| Previous Owner | Balic Nevenka | $160,000 | |
| Previous Owner | Balic Nevenka | $135,440 |
Property History
| Date | Event | Price | Change | Sq Ft Price |
|---|---|---|---|---|
| 04/06/2017 04/06/17 | Sold | $400,000 | +0.3% | $315 / Sq Ft |
| 02/15/2017 02/15/17 | Pending | -- | -- | -- |
| 02/10/2017 02/10/17 | For Sale | $399,000 | -- | $315 / Sq Ft |
Tax History Compared to Growth
Tax History
| Year | Tax Paid | Tax Assessment Tax Assessment Total Assessment is a certain percentage of the fair market value that is determined by local assessors to be the total taxable value of land and additions on the property. | Land | Improvement |
|---|---|---|---|---|
| 2024 | $5,529 | $455,124 | $240,305 | $214,819 |
| 2023 | $5,421 | $446,201 | $235,594 | $210,607 |
| 2022 | $5,165 | $437,453 | $230,975 | $206,478 |
| 2021 | $5,096 | $428,877 | $226,447 | $202,430 |
| 2019 | $4,940 | $416,159 | $219,732 | $196,427 |
| 2018 | $4,918 | $408,000 | $215,424 | $192,576 |
| 2016 | $2,719 | $219,796 | $84,387 | $135,409 |
| 2015 | $2,680 | $216,496 | $83,120 | $133,376 |
| 2014 | $2,695 | $212,256 | $81,492 | $130,764 |
Agents Affiliated with this Home
-
K
Seller's Agent in 2017
Kim Howard
West Shores Realty, Inc.
(310) 707-2106
24 in this area
29 Total Sales
-
EARNEST KIDD
E
Buyer's Agent in 2017
EARNEST KIDD
Berkshire Hathaway HomeServices California Properties
23 Total Sales
Map
Source: California Regional Multiple Listing Service (CRMLS)
MLS Number: SB17028604
APN: 7458-009-036
- 827 S Leland St
- 810 S Walker Ave
- 929 S Alma St
- 1157 S Leland St Unit 3
- 719 Oro Terrace
- 1210 S Leland St
- 990 W 9th St
- 1126 W 13th St Unit 1
- 1228 W 8th St
- 814 S Patton Ave Unit 2
- 1010 W 13th St
- 1315 S Walker Ave
- 1151 W 14th St
- 1239 S Patton Ave
- 974 W 5th St
- 827 W 10th St
- 964 W 5th St
- 441 Bellmarin Dr
- 1515 S Walker Ave
- 1360 W 4th St
- 1110 W 10th St
- 1110 W 10th St Unit 306
- 1110 W 10th St Unit 204
- 1110 W 10th St Unit 203
- 1110 W 10th St Unit 106
- 1110 W 10th St Unit 103
- 1110 W 10th St Unit 101
- 1110 W 10th St Unit 202
- 1110 W 10th St Unit 201
- 1110 W 10th St Unit 304
- 1110 W 10th St Unit 305
- 1110 W 10th St Unit 302
- 1110 W 10th St Unit 301
- 1110 W 10th St Unit 207
- 1110 W 10th St Unit 206
- 1110 W 10th St Unit 205
- 1110 W 10th St Unit 105
- 1110 W 10th St Unit 104
- 921 S Leland St
- 927 S Leland St
