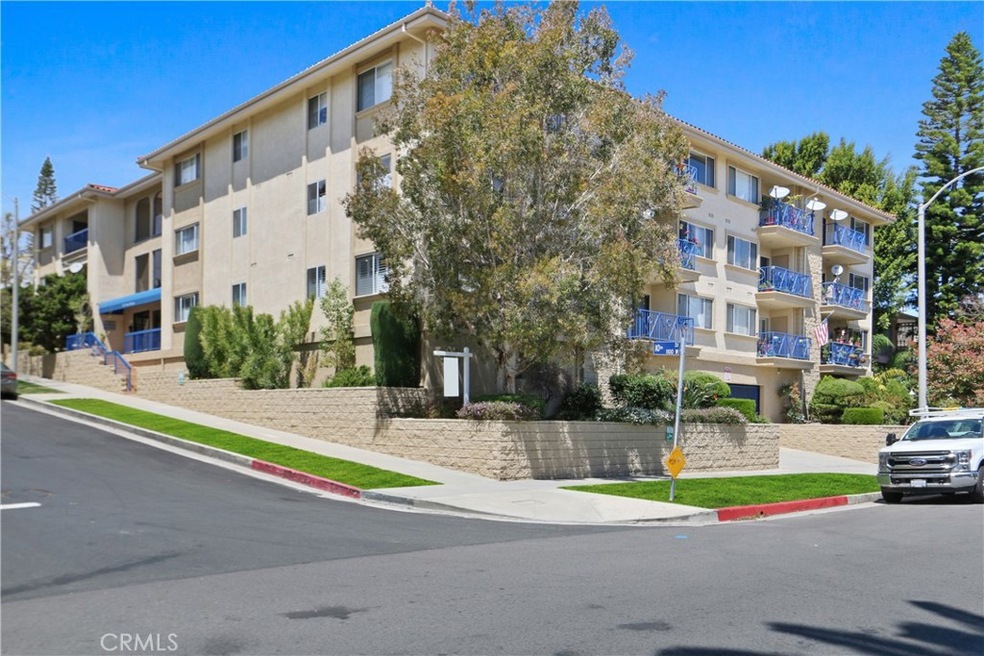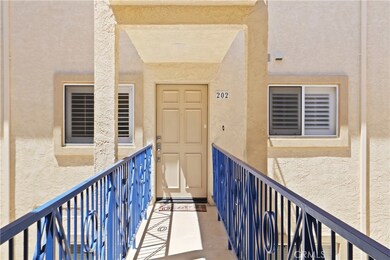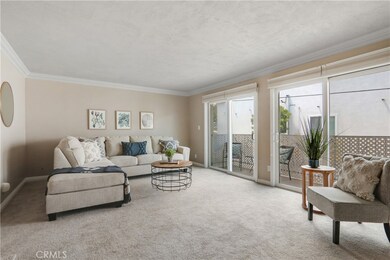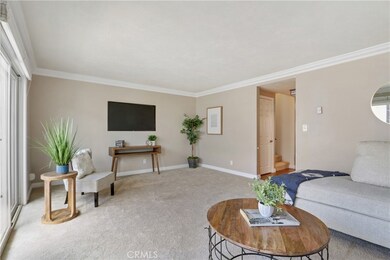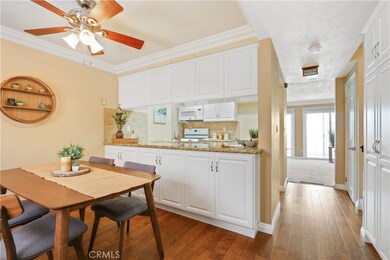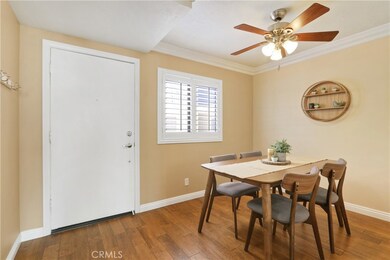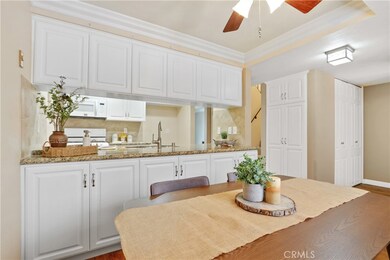
1110 W 10th St Unit 202 San Pedro, CA 90731
Estimated Value: $540,000 - $628,000
Highlights
- No Units Above
- Updated Kitchen
- View of Hills
- Gated Parking
- 0.34 Acre Lot
- Granite Countertops
About This Home
As of June 2021VALUE PLUS RIGHT HERE!!!! Beautiful Vista Del Oro TOWNHOME! This is the only TOWNHOME style unit in this building! No one above you! This nicely updated unit is warm and inviting and offers lots of sunlight and open space. The remodeled kitchen offers custom cabinets - lots of them – and granite counters. The adjacent dining room has plenty of room to dine in comfort. A spacious living room has room for your huge sofa or massive big screen TV and opens via two sliding doors to a private balcony. Side-by-side laundry and a guest bathroom are conveniently located on the first floor. Upstairs are two bedrooms – the larger one has two sliders to a private balcony and also two large closets with floor to ceiling mirrored doors. The 2nd bedroom is also spacious with a good sized closet. The bathroom is updated with newer vanity, tile shower surround, and clear glass shower doors. Other great features include smooth ceilings, crown mouldings, ceiling fans and more. There are two tandem parking spaces (#9) in the gated garage as well as additional storage. An elevator makes for easy access. This cute 19-unit building is well maintained and has recently had exterior updates including paint and new awnings. Super easy access to stores, schools and the freeway if you have to commute. Be a part of the San Pedro renaissance and get in while you still can!
Last Agent to Sell the Property
Keller Williams Realty License #01224307 Listed on: 04/29/2021

Townhouse Details
Home Type
- Townhome
Est. Annual Taxes
- $6,938
Year Built
- Built in 1980
Lot Details
- No Units Above
- Two or More Common Walls
HOA Fees
- $400 Monthly HOA Fees
Interior Spaces
- 1,176 Sq Ft Home
- Ceiling Fan
- Living Room
- Views of Hills
- Laundry Room
Kitchen
- Updated Kitchen
- Gas Range
- Granite Countertops
- Self-Closing Drawers and Cabinet Doors
Flooring
- Carpet
- Laminate
Bedrooms and Bathrooms
- 2 Bedrooms
- All Upper Level Bedrooms
- Makeup or Vanity Space
- Bathtub with Shower
- Exhaust Fan In Bathroom
Parking
- 2 Parking Spaces
- 2 Carport Spaces
- Parking Available
- Gated Parking
- Parking Lot
Outdoor Features
- Exterior Lighting
Schools
- 7Th St Elementary School
- Dana Middle School
- San Pedro High School
Utilities
- Radiant Heating System
- Sewer Paid
Community Details
- Master Insurance
- 19 Units
- Vista Pacific HOA, Phone Number (310) 377-7789
- Management Assoc. Inc. HOA
- Maintained Community
Listing and Financial Details
- Tax Lot 1
- Tax Tract Number 37178
- Assessor Parcel Number 7458009038
Ownership History
Purchase Details
Home Financials for this Owner
Home Financials are based on the most recent Mortgage that was taken out on this home.Purchase Details
Purchase Details
Home Financials for this Owner
Home Financials are based on the most recent Mortgage that was taken out on this home.Purchase Details
Home Financials for this Owner
Home Financials are based on the most recent Mortgage that was taken out on this home.Purchase Details
Home Financials for this Owner
Home Financials are based on the most recent Mortgage that was taken out on this home.Similar Homes in San Pedro, CA
Home Values in the Area
Average Home Value in this Area
Purchase History
| Date | Buyer | Sale Price | Title Company |
|---|---|---|---|
| Hulett Holly | $540,000 | Fidelity National Title | |
| Holman Terree A | -- | None Available | |
| Holman Terree Ann | $338,000 | First American Title Company | |
| Scognamillo Joseph R | $235,000 | First American Title Co | |
| Suchar Deborah R | $133,500 | Stewart Title |
Mortgage History
| Date | Status | Borrower | Loan Amount |
|---|---|---|---|
| Previous Owner | Hulett Holly | $486,000 | |
| Previous Owner | Holman Terree Ann | $153,500 | |
| Previous Owner | Holman Terree Ann | $160,000 | |
| Previous Owner | Holman Terree Ann | $173,000 | |
| Previous Owner | Scognamillo Joseph R | $220,200 | |
| Previous Owner | Scognamillo Joseph R | $223,200 | |
| Previous Owner | Scognamillo Joseph R | $223,250 | |
| Previous Owner | Suchar Deborah R | $125,000 | |
| Previous Owner | Suchar Deborah R | $106,600 |
Property History
| Date | Event | Price | Change | Sq Ft Price |
|---|---|---|---|---|
| 06/28/2021 06/28/21 | Sold | $540,000 | +15.1% | $459 / Sq Ft |
| 05/04/2021 05/04/21 | Pending | -- | -- | -- |
| 04/29/2021 04/29/21 | For Sale | $469,000 | -- | $399 / Sq Ft |
Tax History Compared to Growth
Tax History
| Year | Tax Paid | Tax Assessment Tax Assessment Total Assessment is a certain percentage of the fair market value that is determined by local assessors to be the total taxable value of land and additions on the property. | Land | Improvement |
|---|---|---|---|---|
| 2024 | $6,938 | $573,050 | $348,712 | $224,338 |
| 2023 | $6,801 | $561,815 | $341,875 | $219,940 |
| 2022 | $6,480 | $550,800 | $335,172 | $215,628 |
| 2021 | $5,165 | $435,248 | $270,165 | $165,083 |
| 2020 | $5,206 | $430,000 | $268,000 | $162,000 |
| 2019 | $4,909 | $414,000 | $258,000 | $156,000 |
| 2018 | $4,662 | $387,000 | $241,200 | $145,800 |
| 2016 | $3,492 | $292,000 | $182,000 | $110,000 |
| 2015 | $3,493 | $292,000 | $182,000 | $110,000 |
| 2014 | $3,577 | $292,000 | $182,000 | $110,000 |
Agents Affiliated with this Home
-
Karen Anderson

Seller's Agent in 2021
Karen Anderson
Keller Williams Realty
(310) 251-2883
99 in this area
240 Total Sales
-
Leigh Hanisee

Seller Co-Listing Agent in 2021
Leigh Hanisee
Keller Williams Realty
(310) 346-6601
40 in this area
70 Total Sales
-
Charles Raine

Buyer's Agent in 2021
Charles Raine
Coastal Legacy Realty Group
(310) 377-4932
3 in this area
45 Total Sales
Map
Source: California Regional Multiple Listing Service (CRMLS)
MLS Number: PV21087838
APN: 7458-009-038
- 827 S Leland St
- 810 S Walker Ave
- 929 S Alma St
- 1157 S Leland St Unit 3
- 719 Oro Terrace
- 1210 S Leland St
- 990 W 9th St
- 1126 W 13th St Unit 1
- 1228 W 8th St
- 814 S Patton Ave Unit 2
- 1010 W 13th St
- 1315 S Walker Ave
- 1151 W 14th St
- 1239 S Patton Ave
- 974 W 5th St
- 827 W 10th St
- 964 W 5th St
- 441 Bellmarin Dr
- 1515 S Walker Ave
- 1360 W 4th St
- 1110 W 10th St
- 1110 W 10th St Unit 306
- 1110 W 10th St Unit 204
- 1110 W 10th St Unit 203
- 1110 W 10th St Unit 106
- 1110 W 10th St Unit 103
- 1110 W 10th St Unit 101
- 1110 W 10th St Unit 202
- 1110 W 10th St Unit 201
- 1110 W 10th St Unit 304
- 1110 W 10th St Unit 305
- 1110 W 10th St Unit 302
- 1110 W 10th St Unit 301
- 1110 W 10th St Unit 207
- 1110 W 10th St Unit 206
- 1110 W 10th St Unit 205
- 1110 W 10th St Unit 105
- 1110 W 10th St Unit 104
- 921 S Leland St
- 927 S Leland St
