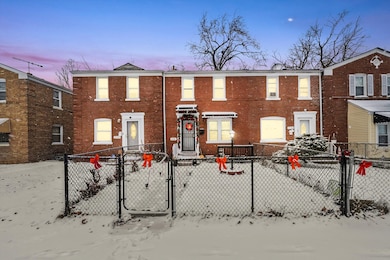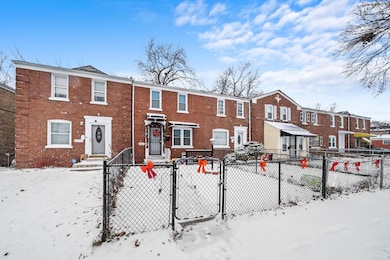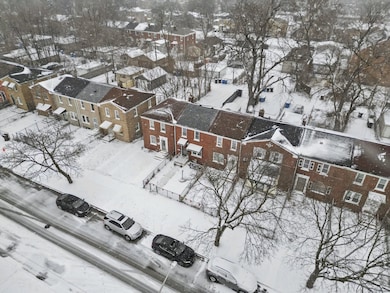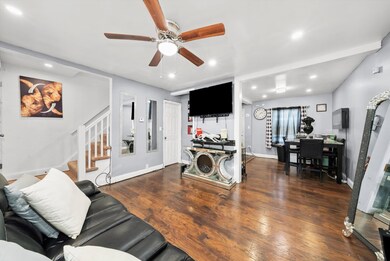
1110 W 112th St Chicago, IL 60643
Morgan Park NeighborhoodHighlights
- Deck
- Living Room
- Central Air
- Wood Flooring
- Laundry Room
- Combination Kitchen and Dining Room
About This Home
As of April 2025Welcome to this charming townhome nestled in Morgan Park! This delightful home features Spacious bedrooms and two full modern bathrooms. The main level boasts beautiful hardwood floors through out. A Cozy living room perfect for comfort and relaxation. Enjoy the delightful kitchen with a dining area.The kitchen includes stainless steel appliances, updated cabinetry, beautiful backsplash and granite counter tops. The top floor has 2 large bedrooms and a full bathroom.Venture downstairs to discover a fully finished basement. Providing ample space for a 3rd bedroom along with another bathroom and walk-in shower. Perfect sized laundry room with a sink for added convenience. Roof, furnace, and hot water heater were replaced in 2021 as well as electrical and plumbing. Amazingly low property taxes! Back deck, front concrete walkway, back concrete walkway and parking pad have all been added in the past couple years. Perfectly situated near grocery stores, restaurants, the Beverly Arts Center, and transportation including Metra and I-57 Interstate. Don't miss out on making this your new sweet home!
Townhouse Details
Home Type
- Townhome
Est. Annual Taxes
- $250
Year Built
- Built in 1944
Home Design
- Brick Exterior Construction
Interior Spaces
- 960 Sq Ft Home
- 2-Story Property
- Window Screens
- Family Room
- Living Room
- Combination Kitchen and Dining Room
Kitchen
- Range
- Microwave
- Dishwasher
Flooring
- Wood
- Carpet
Bedrooms and Bathrooms
- 2 Bedrooms
- 3 Potential Bedrooms
- 2 Full Bathrooms
Laundry
- Laundry Room
- Dryer
- Washer
- Sink Near Laundry
Basement
- Basement Fills Entire Space Under The House
- Finished Basement Bathroom
Parking
- 2 Parking Spaces
- Off Alley Parking
- Parking Included in Price
- Unassigned Parking
Schools
- Morgan Elementary School
- Morgan Park High School
Utilities
- Central Air
- Heating System Uses Natural Gas
- Lake Michigan Water
- Mechanical Septic System
- TV Antenna
Additional Features
- Deck
- Fenced
Community Details
- Dogs and Cats Allowed
Listing and Financial Details
- Homeowner Tax Exemptions
Ownership History
Purchase Details
Home Financials for this Owner
Home Financials are based on the most recent Mortgage that was taken out on this home.Purchase Details
Home Financials for this Owner
Home Financials are based on the most recent Mortgage that was taken out on this home.Purchase Details
Purchase Details
Purchase Details
Purchase Details
Home Financials for this Owner
Home Financials are based on the most recent Mortgage that was taken out on this home.Purchase Details
Home Financials for this Owner
Home Financials are based on the most recent Mortgage that was taken out on this home.Similar Homes in Chicago, IL
Home Values in the Area
Average Home Value in this Area
Purchase History
| Date | Type | Sale Price | Title Company |
|---|---|---|---|
| Warranty Deed | $160,000 | None Listed On Document | |
| Warranty Deed | $132,000 | First American Title | |
| Deed | $20,000 | None Available | |
| Corporate Deed | $13,000 | Ticor | |
| Legal Action Court Order | -- | None Available | |
| Special Warranty Deed | -- | -- | |
| Legal Action Court Order | -- | -- |
Mortgage History
| Date | Status | Loan Amount | Loan Type |
|---|---|---|---|
| Open | $5,600 | New Conventional | |
| Open | $157,102 | New Conventional | |
| Previous Owner | $4,530 | New Conventional | |
| Previous Owner | $5,478 | FHA | |
| Previous Owner | $3,537 | FHA | |
| Previous Owner | $4,610 | Stand Alone Second | |
| Previous Owner | $129,314 | FHA | |
| Previous Owner | $71,100 | Unknown | |
| Previous Owner | $28,000 | Credit Line Revolving | |
| Previous Owner | $58,000 | Unknown | |
| Previous Owner | $46,350 | Purchase Money Mortgage | |
| Previous Owner | $46,000 | Unknown |
Property History
| Date | Event | Price | Change | Sq Ft Price |
|---|---|---|---|---|
| 04/30/2025 04/30/25 | Sold | $160,000 | 0.0% | $167 / Sq Ft |
| 02/05/2025 02/05/25 | Pending | -- | -- | -- |
| 01/14/2025 01/14/25 | For Sale | $160,000 | +21.5% | $167 / Sq Ft |
| 04/07/2021 04/07/21 | Sold | $131,700 | +1.4% | $137 / Sq Ft |
| 01/28/2021 01/28/21 | Pending | -- | -- | -- |
| 01/11/2021 01/11/21 | Price Changed | $129,900 | -7.1% | $135 / Sq Ft |
| 11/14/2020 11/14/20 | For Sale | $139,900 | -- | $146 / Sq Ft |
Tax History Compared to Growth
Tax History
| Year | Tax Paid | Tax Assessment Tax Assessment Total Assessment is a certain percentage of the fair market value that is determined by local assessors to be the total taxable value of land and additions on the property. | Land | Improvement |
|---|---|---|---|---|
| 2024 | $250 | $5,000 | $1,350 | $3,650 |
| 2023 | $223 | $4,501 | $1,463 | $3,038 |
| 2022 | $223 | $4,501 | $1,463 | $3,038 |
| 2021 | $907 | $4,499 | $1,462 | $3,037 |
| 2020 | $1,228 | $5,497 | $1,462 | $4,035 |
| 2019 | $1,217 | $6,041 | $1,462 | $4,579 |
| 2018 | $1,196 | $6,041 | $1,462 | $4,579 |
| 2017 | $1,541 | $7,145 | $1,350 | $5,795 |
| 2016 | $1,434 | $7,145 | $1,350 | $5,795 |
| 2015 | $1,313 | $7,145 | $1,350 | $5,795 |
| 2014 | $1,323 | $7,114 | $1,237 | $5,877 |
| 2013 | $1,297 | $7,114 | $1,237 | $5,877 |
Agents Affiliated with this Home
-
Alberto Avila

Seller's Agent in 2025
Alberto Avila
RE/MAX
(773) 617-8429
1 in this area
141 Total Sales
-
Janet Palomares

Seller Co-Listing Agent in 2025
Janet Palomares
RE/MAX
(815) 404-4996
1 in this area
75 Total Sales
-
Laquisha T. Fowlkes

Buyer's Agent in 2025
Laquisha T. Fowlkes
Real People Realty
(708) 306-0305
1 in this area
13 Total Sales
-
John Bielecki

Seller's Agent in 2021
John Bielecki
Oak Realty of Chicago, Inc.
(312) 613-0418
3 in this area
112 Total Sales
-
Sebastian Kupiec
S
Buyer's Agent in 2021
Sebastian Kupiec
Wilk Real Estate
(773) 430-8988
6 in this area
113 Total Sales
Map
Source: Midwest Real Estate Data (MRED)
MLS Number: 12270412
APN: 25-20-206-147-0000
- 1145 W 111th Place
- 1158 W 111th St
- 1230 W 112th Place
- 1028 W 110th Place
- 1115 W 110th St
- 11328 S Morgan St
- 1331 W 112th St
- 1208 W 109th Place
- 11213 S Green St
- 11345 S Ada St
- 950 W 114th Place
- 10947 S Peoria St
- 1001-1021 W 115th St
- 1416 W 110th Place
- 11521 S Aberdeen St
- 11533 S Aberdeen St
- 11539 S Carpenter St
- 10851 S Peoria St
- 11540 S Racine Ave
- 11534 S Peoria St






