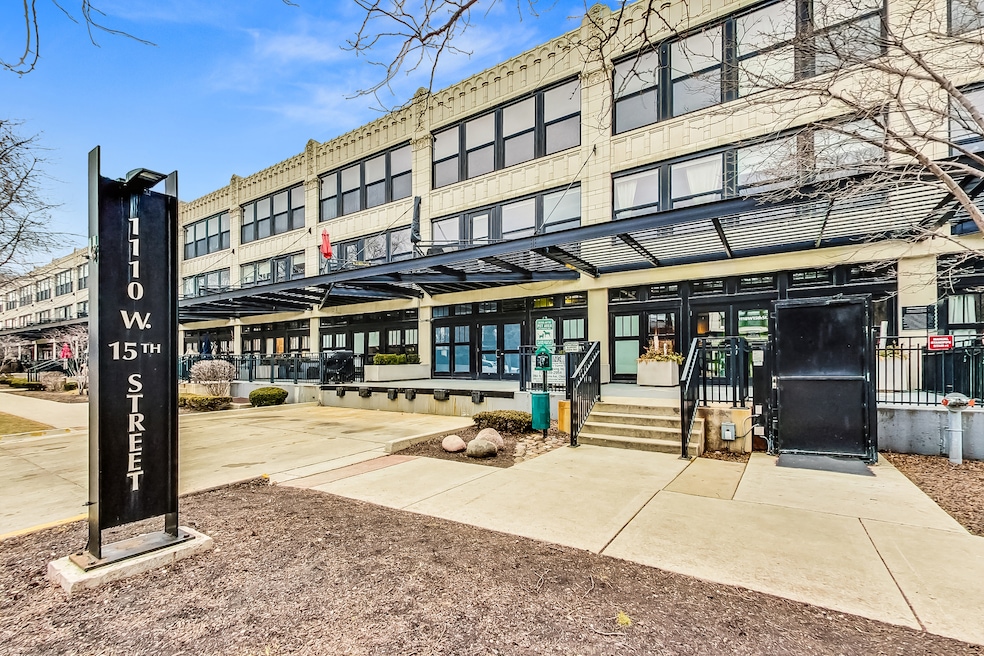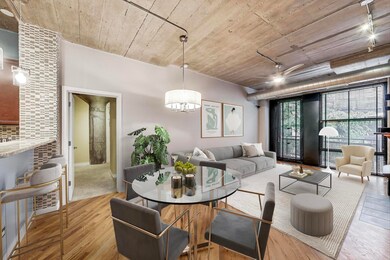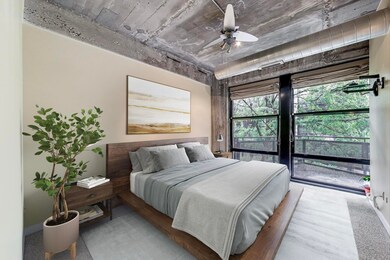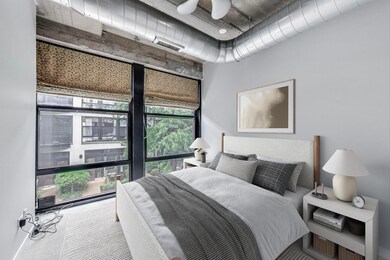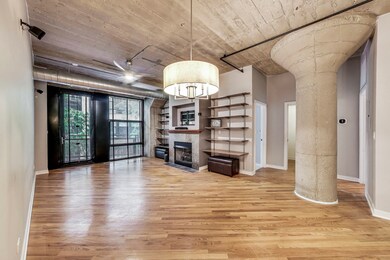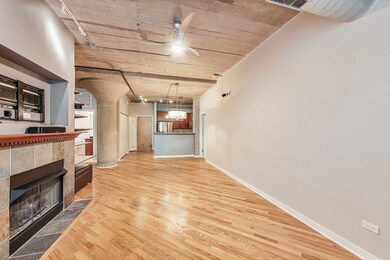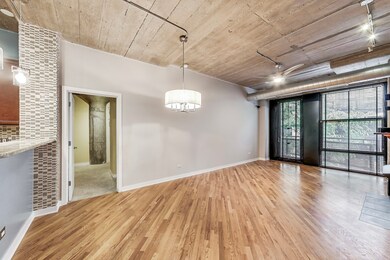
1110 W 15th St Unit 218 Chicago, IL 60608
Little Italy NeighborhoodEstimated payment $3,354/month
Highlights
- Fitness Center
- Wood Flooring
- Home Office
- Open Floorplan
- Community Pool
- Party Room
About This Home
Looking for more space and more privacy? This quiet,1226 sq. ft. condominium has high concrete ceilings and FULLY-ENCLOSED BEDROOMS with a fully-enclosed office! Heated, garage parking is INCLUDED. This designer-improved unit has diagonal real oak hardwood floors, upgraded appliances -- including a brand new refrigerator -- and subway tile on the backsplash and throughout the kitchen. Elfa Custom Shelving is plentiful in the living/dining area on both sides of the fireplace, in the office and in the closets. There's a TV cut out and a previously installed TV bracket in the living room. The Bose Surround Sound System, with outdoor/balcony speaker, will stay. Both bathrooms are nicely upgraded with a stand-up shower in the primary and a tub in the second. Front-loading W/D in unit. A private balcony overlooks a plush, beautifully landscaped courtyard. DirecTV & Internet are included in the monthly assessment. University Commons is a pet-friendly historical complex converted in 2006 and made up of six buildings in Chicago's University Village neighborhood. In addition to its superior location, pinned between Little Italy and Pilsen, and just 13 blocks from the hot West Loop, the buildings offer a slew of amenities including gyms, recreation rooms, 3-sided decks, an outdoor pool and a 26-seat movie theater for streaming, watching Bears games, etc. Come see us today!
Property Details
Home Type
- Condominium
Est. Annual Taxes
- $6,140
Year Built
- Built in 1925
HOA Fees
- $720 Monthly HOA Fees
Parking
- 1 Car Garage
- Driveway
- Parking Included in Price
Home Design
- Concrete Block And Stucco Construction
Interior Spaces
- 1,226 Sq Ft Home
- 4-Story Property
- Open Floorplan
- Ceiling Fan
- Gas Log Fireplace
- Window Screens
- Family Room
- Living Room with Fireplace
- Dining Room
- Home Office
- Laundry Room
Kitchen
- Range
- Microwave
- Dishwasher
Flooring
- Wood
- Carpet
Bedrooms and Bathrooms
- 2 Bedrooms
- 2 Potential Bedrooms
- 2 Full Bathrooms
Home Security
Utilities
- Forced Air Heating and Cooling System
- Heating System Uses Natural Gas
- Lake Michigan Water
- Cable TV Available
Additional Features
- Balcony
- Additional Parcels
Listing and Financial Details
- Senior Tax Exemptions
- Homeowner Tax Exemptions
Community Details
Overview
- Association fees include water, parking, insurance, tv/cable, clubhouse, exercise facilities, pool, exterior maintenance, lawn care, scavenger, snow removal, internet
- 128 Units
- Dawn Greer Association, Phone Number (773) 848-7547
- Property managed by Associa Chicagoland
Amenities
- Sundeck
- Common Area
- Party Room
- Elevator
Recreation
- Fitness Center
- Community Pool
Pet Policy
- Pet Deposit Required
- Dogs and Cats Allowed
Security
- Resident Manager or Management On Site
- Carbon Monoxide Detectors
Map
Home Values in the Area
Average Home Value in this Area
Tax History
| Year | Tax Paid | Tax Assessment Tax Assessment Total Assessment is a certain percentage of the fair market value that is determined by local assessors to be the total taxable value of land and additions on the property. | Land | Improvement |
|---|---|---|---|---|
| 2024 | $5,585 | $34,622 | $3,418 | $31,204 |
| 2023 | $5,405 | $32,346 | $2,075 | $30,271 |
| 2022 | $5,405 | $32,346 | $2,075 | $30,271 |
| 2021 | $5,316 | $32,346 | $2,075 | $30,271 |
| 2020 | $5,278 | $29,199 | $2,075 | $27,124 |
| 2019 | $5,206 | $31,998 | $2,075 | $29,923 |
| 2018 | $5,116 | $31,998 | $2,075 | $29,923 |
| 2017 | $4,364 | $26,278 | $1,830 | $24,448 |
| 2016 | $288 | $5,719 | $1,830 | $3,889 |
| 2015 | $224 | $5,719 | $1,830 | $3,889 |
| 2014 | $244 | $5,720 | $1,276 | $4,444 |
| 2013 | $220 | $5,720 | $1,276 | $4,444 |
Property History
| Date | Event | Price | Change | Sq Ft Price |
|---|---|---|---|---|
| 06/11/2025 06/11/25 | For Sale | $379,900 | -- | $310 / Sq Ft |
Purchase History
| Date | Type | Sale Price | Title Company |
|---|---|---|---|
| Interfamily Deed Transfer | -- | None Available | |
| Special Warranty Deed | $406,500 | M G R Title |
Mortgage History
| Date | Status | Loan Amount | Loan Type |
|---|---|---|---|
| Open | $265,047 | New Conventional | |
| Closed | $272,000 | Adjustable Rate Mortgage/ARM | |
| Closed | $291,000 | New Conventional | |
| Closed | $294,011 | Unknown | |
| Closed | $295,800 | Unknown |
Similar Homes in Chicago, IL
Source: Midwest Real Estate Data (MRED)
MLS Number: 12385699
APN: 17-20-225-053-1192
- 1110 W 15th St Unit 218
- 1110 W 15th St Unit 114
- 1110 W 15th St Unit 219
- 1111 W 14th Place Unit 211
- 1111 W 14th Place Unit 328
- 1111 W 14th Place Unit 119
- 1150 W 15th St Unit 232
- 1150 W 15th St Unit 401
- 1150 W 15th St Unit 240
- 1069 W 14th Place Unit 204
- 1069 W 14th Place Unit 333
- 1069 W 14th Place Unit 223
- 1070 W 15th St Unit 147
- 1070 W 15th St Unit 112
- 1070 W 15th St Unit 302
- 1070 W 15th St Unit 109
- 1070 W 15th St Unit 305
- 1070 W 15th St Unit 403
- 1071 W 15th St Unit 143
- 1000 W 15th St Unit 410
