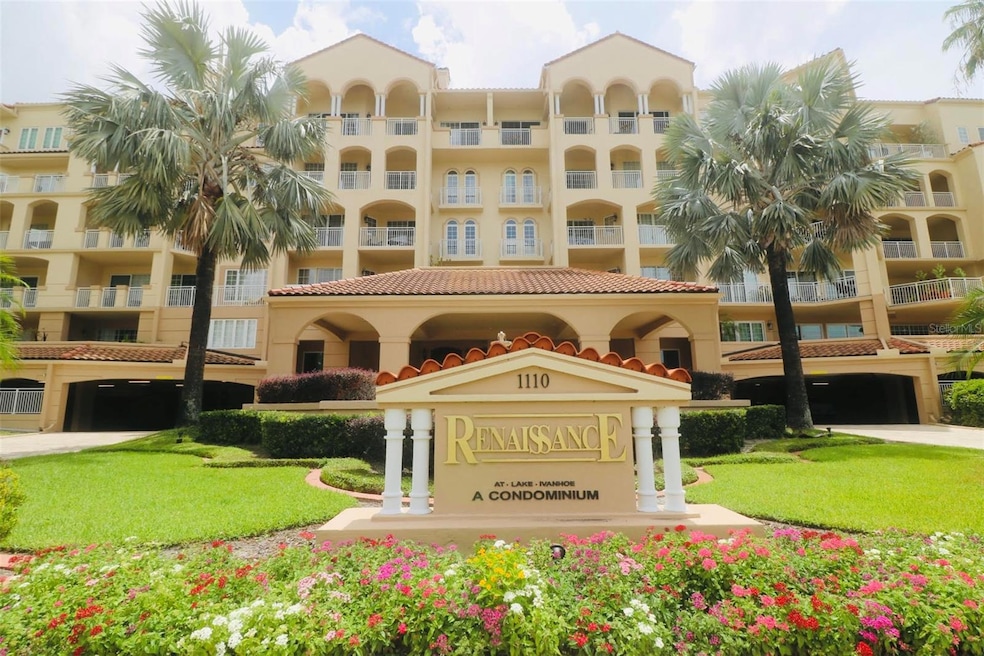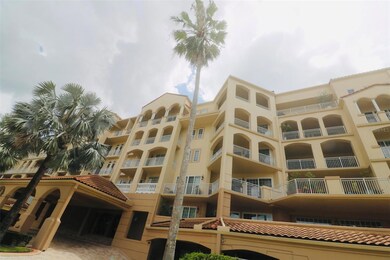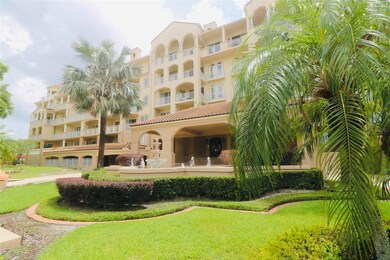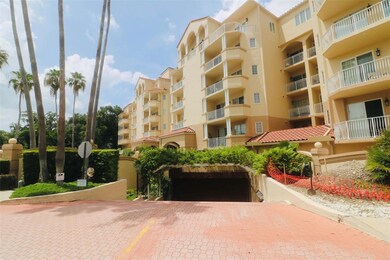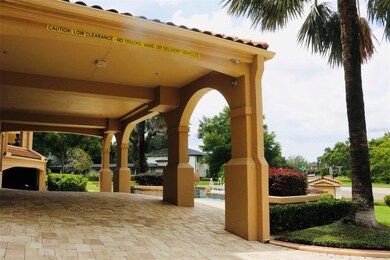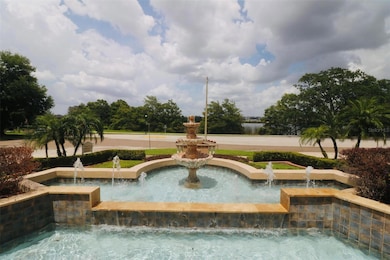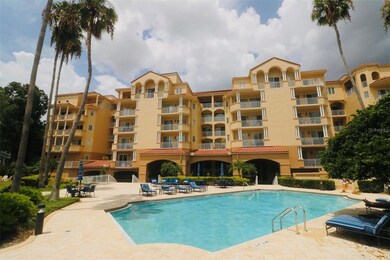1110 W Ivanhoe Blvd Unit 5 Orlando, FL 32804
College Park NeighborhoodHighlights
- Fitness Center
- Sauna
- Open Floorplan
- Princeton Elementary School Rated A-
- 0.65 Acre Lot
- Clubhouse
About This Home
The Renaissance at Lake Ivanhoe | Modern Classic Luxury with Skyline & Lakeside Living
Experience the perfect balance of timeless elegance and modern comfort at The Renaissance at Lake Ivanhoe, one of Orlando’s most exclusive luxury residential towers. Nestled along the shores of picturesque Lake Ivanhoe, this boutique six-story, Mediterranean-inspired mid-rise offers a sophisticated retreat with breathtaking views of both the Downtown Orlando skyline and serene Lake Ivanhoe.
From the moment you arrive, the experience is elevated. The grand, hotel-style lobby evokes the ambiance of a Ritz-Carlton with soaring ceilings, marble finishes, and concierge service that caters to your every need. Reserved garage parking and 24-hour security offer peace of mind, while private elevator access delivers you directly to your personal foyer, finished with Venetian plaster and setting the tone for the level of craftsmanship that defines every home here.
Inside, expansive floor plans averaging around 3,000 square feet feature soaring ceilings, hardwood floors, custom millwork, and recessed lighting. Multiple balconies frame stunning skyline and lake views, offering the perfect setting for morning coffee or sunset cocktails. The gourmet kitchens are designed for entertainment, with custom cabinetry, granite countertops, and premium appliances. Generously sized bedrooms, spa-inspired baths, and even cedar-lined saunas in selected units create a true luxury living experience.
Community Amenities Include:
· 24-hour security & full-service concierge
· Resort-style pool and spa
· Tennis and newly added pickleball court
· Renovated fitness center with steam and sauna rooms
· Business center, conference room & game/billiard room
· Elegant Grand Hall with catering kitchen for private functions
· Landscaped gardens with fountains and lounge areas
Perfectly positioned at the crossroads of Downtown Orlando, College Park, and Winter Park, residents enjoy unbeatable access to Orlando’s cultural, medical, and business hubs. Commuting is effortless with immediate access to I-4, and local favorites like the Dr. Phillips Center, AdventHealth, the Kia Center, and the boutiques and cafes of College Park are just minutes away.
Whether you're seeking a primary residence or a sophisticated urban lock-and-leave lifestyle, The Renaissance at Lake Ivanhoe offers a rare combination of privacy, space, views, and location. This is Orlando’s definition of modern classic luxury living... timeless, elegant, and undeniably exclusive.
Listing Agent
URBANISTA BROKERS Brokerage Phone: 407-619-7272 License #3065024 Listed on: 06/29/2025
Condo Details
Home Type
- Condominium
Est. Annual Taxes
- $10,655
Year Built
- Built in 1990
Parking
- Subterranean Parking
- Oversized Parking
- Electric Vehicle Home Charger
- Tandem Parking
- Garage Door Opener
- On-Street Parking
- Off-Street Parking
- Reserved Parking
Interior Spaces
- 2,676 Sq Ft Home
- Open Floorplan
- Wet Bar
- Bar Fridge
- Crown Molding
- High Ceiling
- Ceiling Fan
- Window Treatments
- Combination Dining and Living Room
- Sauna
Kitchen
- Convection Oven
- Cooktop with Range Hood
- Microwave
- Ice Maker
- Dishwasher
- Wine Refrigerator
- Stone Countertops
- Solid Wood Cabinet
- Disposal
Bedrooms and Bathrooms
- 3 Bedrooms
- Split Bedroom Floorplan
- Walk-In Closet
Laundry
- Laundry Room
- Dryer
- Washer
Utilities
- Central Heating and Cooling System
- Thermostat
Additional Features
- Accessibility Features
- Street paved with bricks
Listing and Financial Details
- Residential Lease
- Property Available on 6/27/25
- The owner pays for internet, management
- $1,000 Application Fee
- Assessor Parcel Number 23-22-29-7362-00-050
Community Details
Overview
- No Home Owners Association
- Renaissance At Lake Ivanhoe Condo Subdivision
- Community features wheelchair access
- Handicap Modified Features In Community
- 6-Story Property
Recreation
- Tennis Courts
- Fitness Center
- Community Pool
Pet Policy
- No Pets Allowed
- Pet Deposit $300
- $300 Pet Fee
Additional Features
- Clubhouse
- Security Guard
Map
Source: Stellar MLS
MLS Number: O6322353
APN: 23-2229-7362-00-050
- 1110 W Ivanhoe Blvd Unit 15
- 1110 W Ivanhoe Blvd Unit 6
- 315 Desoto Cir
- 320 Lakeview St Unit 220
- 320 Lakeview St Unit 208
- 320 Lakeview St Unit 214
- 320 Lakeview St Unit 222
- 386 Lakeview St
- 1234 W Ivanhoe Blvd
- 501 Sheridan Blvd
- 1100 Edwards Ln
- 528 Greely St
- 521 Sheridan Blvd
- 525 Sheridan Blvd
- 1410 Poinsettia Ave
- 600 Sheridan Blvd
- 1205 Eastin Ave
- 911 N Orange Ave Unit 414
- 911 N Orange Ave Unit 143
- 911 N Orange Ave Unit 321
- 320 Lakeview St Unit 110
- 306 Lakeview St Unit 102
- 306 Lakeview St Unit 304
- 911 N Orange Ave Unit 233
- 911 N Orange Ave Unit 321
- 911 N Orange Ave Unit 127
- 860 N Orange Ave Unit 429
- 860 N Orange Ave Unit 262
- 860 N Orange Ave Unit 460
- 860 N Orange Ave Unit 268
- 860 N Orange Ave Unit 167
- 860 N Orange Ave Unit Studio
- 860 N Orange Ave Unit 354
- 860 N Orange Ave
- 860 N Orange Ave Unit 860 N Orange Ave unit 167
- 899 N Orange Ave
- 750 N Orange Ave
- 1704 N Shore Terrace
- 726 Edgewater Dr Unit 2
- 726 Edgewater Dr Unit 1
